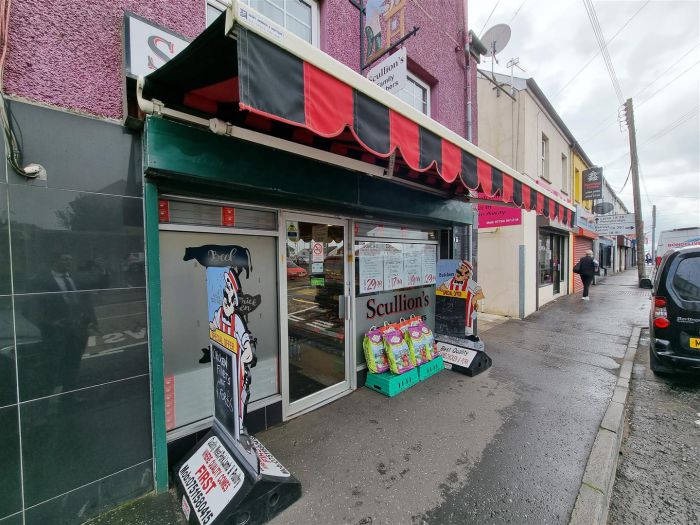Retail
42 Henry Street
Ballymena, BT42 3AH
offers in the region of
£170,000
- Status For Sale
- Property Type Retail
- EPC Rating B44 -
-
Stamp Duty
Higher amount applies when purchasing as buy to let or as an additional property£900 / £9,400*

Key Features & Description
Well established Butchery Business and Premises offered for sale
Well equipped front of house shop area, spacious preparation facilities to the rear
Trading account figures are available on an Accountant-to-Accountant basis
The sale includes a separate two bedroom duplex apartment at first and second floor
The apartment is well presented and produces a rental income, currently let.
Description
This well established and well known Butchery Business and premises is offered for sale as a fully operational trading entity, available for seamless takeover by a purchaser without interruption of trade.
A well equipped front of house shop area, spacious preparation facilities to the rear (including a large detached rear store/workshop) and good rear access for loading/unloading provide for an easily managed operation. Considerable investment has been made in recent years to the fixtures, fittings and equipment, all of which can be made available for inspection, by appointment, to interested parties.
There is a separate two bedroom duplex apartment at first and second floor levels over the shop (with independent rear access) which is well presented and produces a rental income, currently let.
This well established and well known Butchery Business and premises is offered for sale as a fully operational trading entity, available for seamless takeover by a purchaser without interruption of trade.
A well equipped front of house shop area, spacious preparation facilities to the rear (including a large detached rear store/workshop) and good rear access for loading/unloading provide for an easily managed operation. Considerable investment has been made in recent years to the fixtures, fittings and equipment, all of which can be made available for inspection, by appointment, to interested parties.
There is a separate two bedroom duplex apartment at first and second floor levels over the shop (with independent rear access) which is well presented and produces a rental income, currently let.
Rooms
Ground Floor
Shop
Internal Frontage: 16' 1" (4.9m)
Total Depth: 37' 7" (11.46m)
Retail Area: 598sqft
Total Depth: 37' 7" (11.46m)
Retail Area: 598sqft
Rear Store/Workshop 36'7" X 18'2" (11.15m X 5.54m)
664sqft
Vehicular access to the rear store is provided by a shared right of way to the side of the shop.
Vehicular access to the rear store is provided by a shared right of way to the side of the shop.
Trading Figures
Trading account figures are available on an Accountant-to-Accountant basis. Interested parties will be required to provide the name of their accountant, who will in turn be contacted by the Vendors accountant.
Fixtures and Fittings
As available for inspection by appointment, Fixtures and Fittings will be the subject of a jointly prepared inventory prior to sale completion.
Outside
At the rear of the workshop is a small plot of land.
The N.A.V for rating purposes is 3,500 which precipitates rates burden for 2023/24 of £2,172.44. This may be eligible for small business rates relief.
The domestic rates burden for the duplex apartment is £652.79 for 2023/2024.
The N.A.V for rating purposes is 3,500 which precipitates rates burden for 2023/24 of £2,172.44. This may be eligible for small business rates relief.
The domestic rates burden for the duplex apartment is £652.79 for 2023/2024.
DUPLEX APARTMENT
A self contained two bedroom duplex apartment is located on the first and second floors of the building, over the shop. The apartment has a separate self contained access from the rear yard of the shop. The apartment is currently let, producing an investment income.
The apartment benefits from a mains gas fired heating system (gas boiler has been recently replaced), PVC double glazed windows and is finished to a good standard throughout.
The apartment benefits from a mains gas fired heating system (gas boiler has been recently replaced), PVC double glazed windows and is finished to a good standard throughout.
Ground Floor
Entrance Hall
PVC front door.
Stairs to first floor.
Stairs to first floor.
Landing 15'3" X 5'7" (4.65m X 1.72m)
Living Room 16'3" X 9'1" (4.97m X 2.79m)
Spacious living room, set in an open plan with the Kitchen
Kitchen 10'5" X 9'10" (3.19m X 3.00m)
Fitted with a range of wood effect eye and low level units. Laminate work surfaces with tiled splash back areas over. Space for cooker with an integrated extractor fan over. Plumbed for washing machine.
Set in an open plan with the Living Room.
Set in an open plan with the Living Room.
Bathroom 8'11" X 5'8" (2.72m X 1.73m)
Modern bathroom, fitted with a white suite including a bath with shower over, wash hand basin and W/C. Fully tiled walls. Built in airing cupboard (mains gas boiler installed, replaced within the last year).
Second Floor
Landing
Bedroom 1 18'4" X 8'10" (5.60m X 2.70m)
Bedroom 2 9'4" X 6'9" (2.87m X 2.08m)
Broadband Speed Availability
Potential Speeds for 42 Henry Street
Max Download
1800
Mbps
Max Upload
220
MbpsThe speeds indicated represent the maximum estimated fixed-line speeds as predicted by Ofcom. Please note that these are estimates, and actual service availability and speeds may differ.
Property Location

Mortgage Calculator
Contact Agent

Contact Harry Clarke and Company
Request More Information
Requesting Info about...
42 Henry Street, Ballymena, BT42 3AH

By registering your interest, you acknowledge our Privacy Policy

By registering your interest, you acknowledge our Privacy Policy










.jpg)