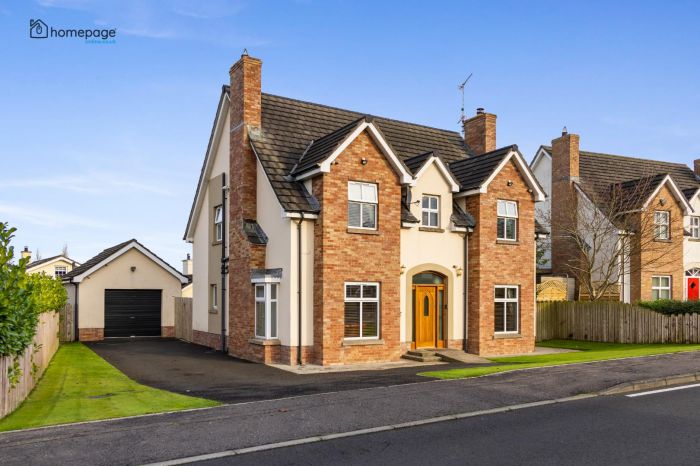4 Bed Detached House
46 Riverview
Ballykelly, BT49 9QP
offers around
£259,950
- Status For Sale
- Property Type Detached
- Bedrooms 4
- Receptions 2
- Interior Area 1970 sqft
-
Stamp Duty
Higher amount applies when purchasing as buy to let or as an additional property£2,998 / £15,995*
Key Features & Description
4 BEDROOM DETACHED
LARGE FAMILY HOME
CIRCA 1,800 SQ FT
3 BATHROOMS
OPEN PLAN KITCHEN / DINING
2 LIVING ROOMS
GREAT STORAGE
DETACHED GARAGE
LARGE PRIVATE SITE
SOUGHT AFTER LOCATION
Description
Homepage Estate Agents are delighted to offer this exceptional 4 bedroom detached home, within the much sought after development at Riverview, Ballykelly.
Extending to circa 1,800 sq ft , the property benefits from a spacious plot, detached garage, tarmac driveway, front lawns, large patio area leading from open plan kitchen, private rear garden enclosed by boundary fencing and hedgerows.
Internally the house is spacious and well-appointed with 2 reception rooms, open plan kitchen / dining, large utility, 4 bedrooms (all with built in storage) and 3 bathrooms. The master bedroom includes an ensuite shower room. The living room features a beautiful marble fireplace. The open plan kitchen/dining area is fully equipped with some stunning features.
Ideally located just off the Main A2 road this home is within close proximity to a multitude of local amenities and the main commuter links to Coleraine and Derry/Londonderry.
This property offers bright and spacious accommodation in a delightful rural setting and has been designed to suit today's modern living family.
Homepage Estate Agents are delighted to offer this exceptional 4 bedroom detached home, within the much sought after development at Riverview, Ballykelly.
Extending to circa 1,800 sq ft , the property benefits from a spacious plot, detached garage, tarmac driveway, front lawns, large patio area leading from open plan kitchen, private rear garden enclosed by boundary fencing and hedgerows.
Internally the house is spacious and well-appointed with 2 reception rooms, open plan kitchen / dining, large utility, 4 bedrooms (all with built in storage) and 3 bathrooms. The master bedroom includes an ensuite shower room. The living room features a beautiful marble fireplace. The open plan kitchen/dining area is fully equipped with some stunning features.
Ideally located just off the Main A2 road this home is within close proximity to a multitude of local amenities and the main commuter links to Coleraine and Derry/Londonderry.
This property offers bright and spacious accommodation in a delightful rural setting and has been designed to suit today's modern living family.
Rooms
ENTRANCE HALL 6'6" X 5'6" (2.00m X 1.70m)
LIVING ROOM 19'8" X 11'5" (6.00m X 3.50m)
HALLWAY 9'4" X 3'3" (2.85m X 1.00m)
KITCHEN DINING 18'1" X 11'10" (5.53m X 3.61m)
FAMILY ROOM 16'10" X 11'4" (5.15m X 3.46m)
UTILITY ROOM 9'1" X 8'0" (2.77m X 2.45m)
DOWNSTAIRS W.C. 9'1" X 3'1" (2.77m X 0.95m)
FIRST FLOOR LANDING 18'7" X 6'5" (5.67m X 1.96m)
MASTER BEDROOM 13'1" X 11'3" (4.00m X 3.45m)
ENSUITE 7'8" X 4'0" (2.36m X 1.24m)
BEDROOM 2 14'3" X 11'4" (4.35m X 3.46m)
BEDROOM 3 12'4" X 11'4" (3.77m X 3.46m)
BEDROOM 4 11'4" X 11'3" (3.46m X 3.44m)
FAMILY BATHROOM 9'0" X 8'2" (2.75m X 2.50m)
EXTERIOR
Exterior Features Include:
Detached Garage: 20´2 x 12´10 with Up and over roller door.
Open plan front garden with tarmac driveway providing good off-street parking.
Private rear garden with patio area, fully enclosed by a timber fence and gate. Outside tap and light. PVC oil tank. CCTV and intercom installed.
Detached Garage: 20´2 x 12´10 with Up and over roller door.
Open plan front garden with tarmac driveway providing good off-street parking.
Private rear garden with patio area, fully enclosed by a timber fence and gate. Outside tap and light. PVC oil tank. CCTV and intercom installed.
NOTES
Please note we have not tested any apparatus, fixtures, fittings, or services. All measurements are approximate. Some measurements are taken to widest point. Plans & photographs provided for guidance and illustrative only.
VIEWINGS
The only way to fully appreciate this stunning property is by internal viewing, which is strictly by appointment only.
To arrange a private viewing please click the 'Enquire Now' button or contact our office on 028 777 78019.
HAVE A HOUSE TO SELL ? ?
Book your free Market Appraisal at homepageonline.co.uk
To arrange a private viewing please click the 'Enquire Now' button or contact our office on 028 777 78019.
HAVE A HOUSE TO SELL ? ?
Book your free Market Appraisal at homepageonline.co.uk
Broadband Speed Availability
Potential Speeds for 46 Riverview
Max Download
1000
Mbps
Max Upload
220
MbpsThe speeds indicated represent the maximum estimated fixed-line speeds as predicted by Ofcom. Please note that these are estimates, and actual service availability and speeds may differ.
Property Location

Mortgage Calculator
Contact Agent

Contact Homepage Estate Agents
Request More Information
Requesting Info about...
















































