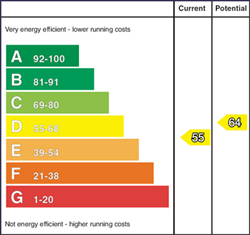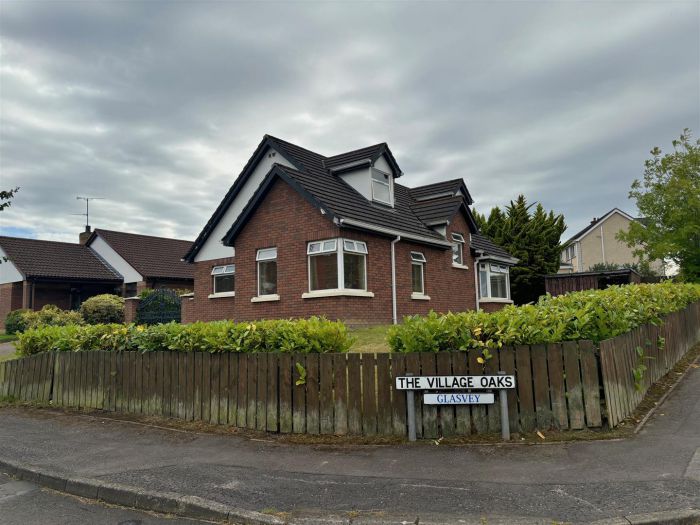Contact Agent

Contact Daniel Henry Estate Agents (Limavady)
4 Bed Detached Bungalow
1 The Village Oaks
Ballykelly, BT49 9NT
asking price
£179,950

Key Features
Detached Chalet Bungalow
4 Bedrooms/2 Receptions/3 Bathrooms
UPVC Double Glazed Windows & External Doors
Oil Fired Central Heating
Pavia Brick Driveway
Detached Garage
Enclosed Garden Surrounds Property
Within Walking Distance of Village Amenities
Rooms
DESCRIPTION:
This detached chalet bungalow is set on an elevated site within a well sought after private residential location. The property offers spacious and well laid out accommodation to include four bedrooms and two receptions, and would make an excellent family home. It benefits from a detached garage and private driveway for off-street car parking. Viewing is by appointment with the selling agent.
LOCATION:
Proceed through Ballykelly Village towards Greysteel, take left onto the Loughermore Road. Continue a short distance and take the first left into The Village Oaks. Number 1 is the first property on the right hand side.
ACCOMMODATION TO INCLUDE:
Entrance Hall:
with under-stair storage, telephone point, tiled flooring.
Lounge: 18'4" X 11'5" (5.60m X 3.50m)
having Marble effect fireplace with tiled inset and hearth, coving around ceiling and centre piece, dimmer switch, wood effect laminate flooring.
Separate W.C.: 9'2" X 3'3" (2.80m X 1.00m)
with low flush w.c., pedestal wash hand basin, part tiled walls, tiled flooring
Kitchen / Dining: 12'5" X 11'5" (3.80m X 3.50m)
with eye and low level units, matching worktop, under-unit lighting, bowl stainless steel sink unit, built-in hob and oven, extractor fan with light, space for fridge/freezer, corner display unit, recess down-lighters, tiled flooring, feature recess brick arch to family room.
Utility Room: 8'10" X 6'2" (2.70m X 1.90m)
plumbed for automatic washing machine, tiled flooring.
Family Room: 13'1" X 11'9" (4.00m X 3.60m)
with feature bay window, tiled flooring, sliding doors to rear garden.
3/4 turn staircase to first floor landing
Master Bedroom (1): 12'5" X 10'9" (3.80m X 3.30m)
with dormar window, t.v. point, wood effect laminate flooring.
Bedroom (2): 11'9" X 9'2" (3.60m X 2.80m)
with dormar window, wood effect laminate flooring.
Bedroom (3): 8'2" X 8'10" (2.50m X 2.70m)
with Velux window, wood effect laminate flooring.
Bedroom (4): 8'10" X 8'10" (2.70m X 2.70m)
with wood effect laminate flooring.
Bathroom: 10'5" X 6'6" (3.20m X 2.00m)
with three piece suite comprising of corner bath with shower attachment, pedestal wash hand basin, low flush w.c. Also having extractor fan, Velux window, part tiled walls, tiled flooring.
EXTERIOR FEATURES:
Enclosed garden laid in lawn to front, side and rear of property. Paved patio area to rear. Outside light & tap.
Garage: 16'4" X 12'1" (5.00m X 3.70m)
(currently sub-divided) with power points and strip lighting.
Store: 5'10" X 5'6" (1.80m X 1.70m)
with power points.
ANNUAL RATES:
£1225.50 as at 18/09/2024.
Broadband Speed Availability
Potential Speeds for 1 The Village Oaks
Max Download
1800
Mbps
Max Upload
220
MbpsThe speeds indicated represent the maximum estimated fixed-line speeds as predicted by Ofcom. Please note that these are estimates, and actual service availability and speeds may differ.
Property Location

Mortgage Calculator
Contact Agent

Contact Daniel Henry Estate Agents (Limavady)
Request More Information
Requesting Info about...
1 The Village Oaks, Ballykelly, BT49 9NT

By registering your interest, you acknowledge our Privacy Policy

By registering your interest, you acknowledge our Privacy Policy















