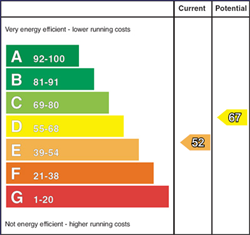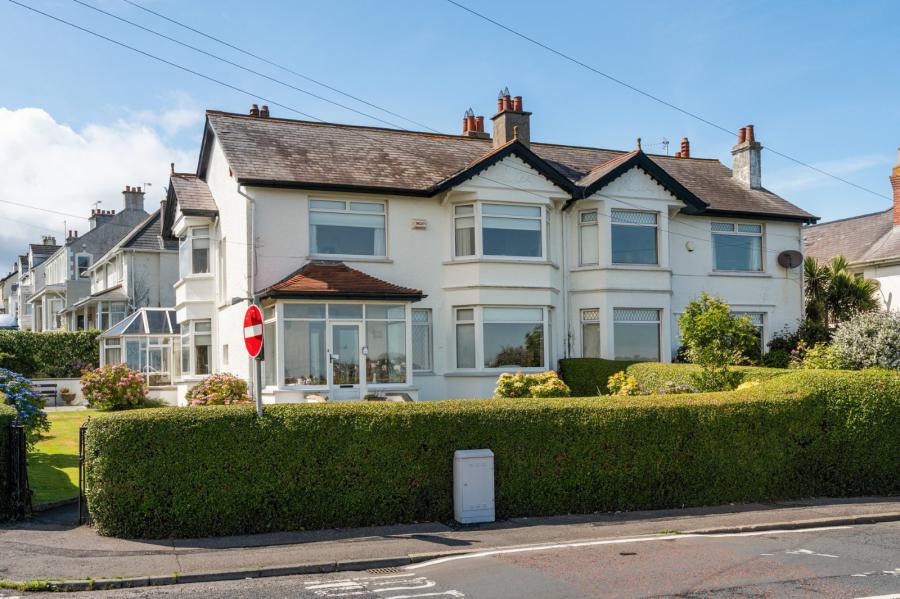4 Bed Semi-Detached House
270 Seacliff Road
bangor, county down, BT20 5HT
price
£450,000

Key Features & Description
Description
Located on the highly sought-after Seacliff Road, this spacious four-bedroom semi-detached home offers bright, flexible accommodation ideal for family living. It features three generous reception rooms, a conservatory, a large kitchen with ample space for dining, and a utility room off. Upstairs, there are four bedrooms, principal with ensuite shower room and bathroom with separate WC.
Positioned on a corner site this superb home benefits from off street private parking for three cars leading to a detached timber garage, and gardens laid in lawns to the front and side. A standout feature is the stunning sea views over Ballyholme Bay and Beach, which can be enjoyed from the two front bedrooms, the main lounge, and the garden-bringing coastal charm into everyday life.
This fabulous location offers ease of access to many amenities including Bangor city centre and marina, shops, cafes, restaurants, yacht clubs, schools, as well as Ballyholme village. Properties of this calibre rarely make it to the open market and a viewing is therefore thoroughly recommended to appreciate this superb home in its entirety.
Located on the highly sought-after Seacliff Road, this spacious four-bedroom semi-detached home offers bright, flexible accommodation ideal for family living. It features three generous reception rooms, a conservatory, a large kitchen with ample space for dining, and a utility room off. Upstairs, there are four bedrooms, principal with ensuite shower room and bathroom with separate WC.
Positioned on a corner site this superb home benefits from off street private parking for three cars leading to a detached timber garage, and gardens laid in lawns to the front and side. A standout feature is the stunning sea views over Ballyholme Bay and Beach, which can be enjoyed from the two front bedrooms, the main lounge, and the garden-bringing coastal charm into everyday life.
This fabulous location offers ease of access to many amenities including Bangor city centre and marina, shops, cafes, restaurants, yacht clubs, schools, as well as Ballyholme village. Properties of this calibre rarely make it to the open market and a viewing is therefore thoroughly recommended to appreciate this superb home in its entirety.
Rooms
Ground Floor
Entrance Porch
Aluminium double glazed front door and side panel. Patterned tiled floor, tongue and groove walls and ceiling. Glazed double doors to:
Spacious Reception Hall
Attractive period fireplace with tiled inset, leaded display cabinets, feature stairway to First Floor.
Ground Floor WC
Pedestal wash hand basin, low flush WC, ceramic tiled floor, corniced ceiling. Access to under stairs storage cupboard.
Living Room 22'4" X 11'8" (6.80m X 3.56m(Intobay))
Views over Ballyholme Park, Beach and Bay, stone fireplace tiled hearth, corniced ceiling, glazed door to kitchen.
Family Room 14'7" X 12'2" (4.45m X 3.70m(Intobay))
Attractive fireplace with tiled inset and hearth, corniced ceiling, open to Dining Room.
Dining Room 12'11" X 11'7" (3.94m X 3.53m)
Corniced ceiling, double glazed hardwood door to Conservatory.
Conservatory 9'6" X 9'3" (2.90m X 2.82m)
Aluminium framed double glazed, tiled floor, French doors to side, views to Ballyholme Park and Beach, ceramic tiled floor.
Kitchen / Dining 22'5" X 9'6" (6.83m X 2.90m(Average))
Range of high and low level leaded glass display cupboards, stainless steel 1.5 bowl sink unit with chrome mixer taps, integrated appliances including dishwasher, 4 ring ceramic hob, under oven below, integrated fridge and freezer, concealed extractor fan, Royal Blue oil fired Aga, integrated microwave, ceramic tiled floor, built in storage.
First Floor
Landing
Hotpress with built in storage, access to roofspace, corniced ceiling.
Bedroom 1 17'5" X 11'8" (5.30m X 3.56m(Intobay))
Built in wardrobe corniced ceiling, views over Ballyholme Park, Beach and Bay.
Ensuite Shower Room
Fully tiled shower cubicle, low flush WC, pedestal wash hand basin, extractor fan, built in storage.
Bedroom 2 14'6" X 11'9" (4.42m X 3.58m(Intobay))
Corniced ceiling.
Bedroom 3 13'4" X 7'2" (4.06m X 2.18m)
Views of Ballyholme Park, Beach and Bay, built in wardrobe, corniced ceiling.
Bedroom 4 7'7" X 6'7" (2.30m X 2.00m)
Wash hand basin, built in storage cupboard.
Bathroom 11'9" X 6'0" (3.58m X 1.83m)
White suite comprising: Panelled bath, fully tiled shower cubicle, vanity sink unit with chrome mixer taps bidet, ceramic tiled floor, partly tiled walls, fully tiled shower cubicle, chrome thermostatic shower unit.
Utility Room 11'8" X 4'5" (3.56m X 1.35m)
Built in storage cupboard.
Separate WC
Low flush WC, ceramic tiled floor.
Outside
Boiler house with oil fired boiler. PVC oil tank. Bin store. Tarmac driveway with parking for 3 cars. Front and side garden in lawn, paved patio area.
Timber Detached Garage 17'3" X 11'0" (5.26m X 3.35m)
Electric roller door, light and power.
Broadband Speed Availability
Potential Speeds for 270 Seacliff Road
Max Download
1800
Mbps
Max Upload
220
MbpsThe speeds indicated represent the maximum estimated fixed-line speeds as predicted by Ofcom. Please note that these are estimates, and actual service availability and speeds may differ.
Property Location

Mortgage Calculator
Contact Agent

Contact Simon Brien (Holywood)
Request More Information
Requesting Info about...
270 Seacliff Road, bangor, county down, BT20 5HT

By registering your interest, you acknowledge our Privacy Policy

By registering your interest, you acknowledge our Privacy Policy










































