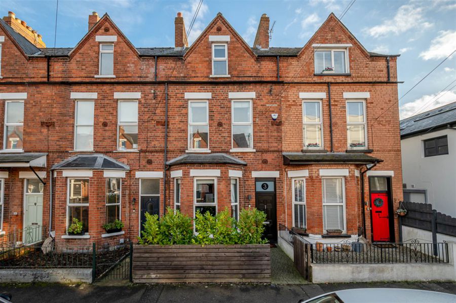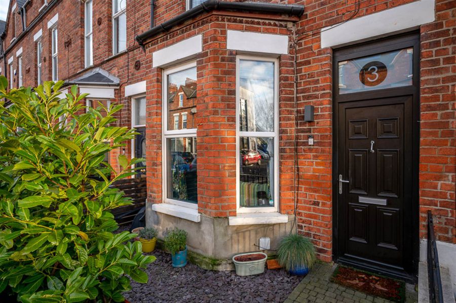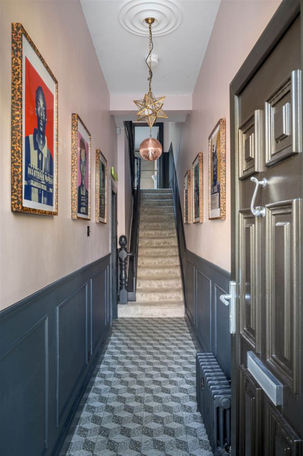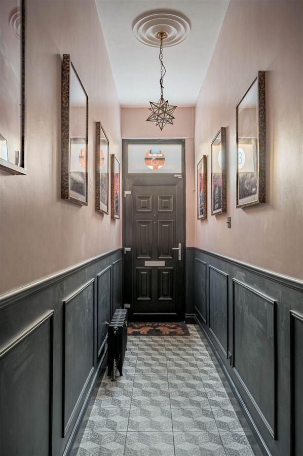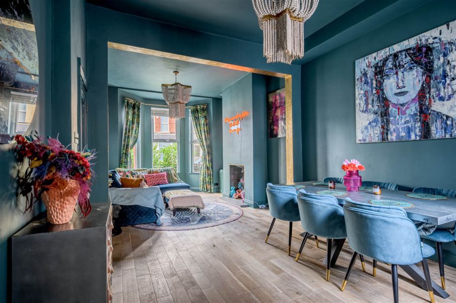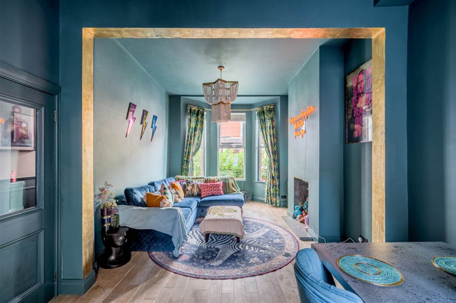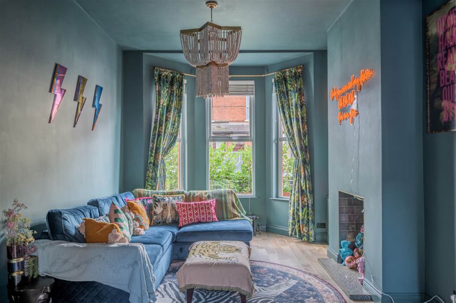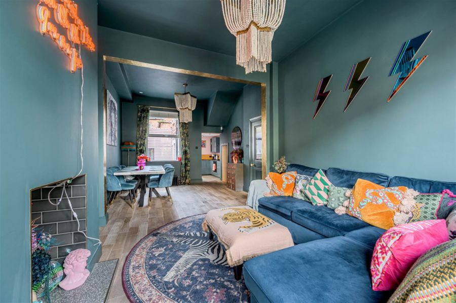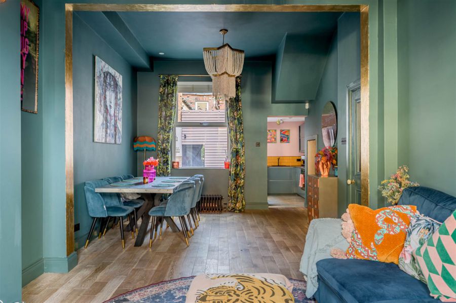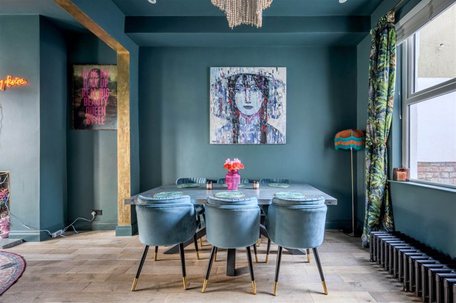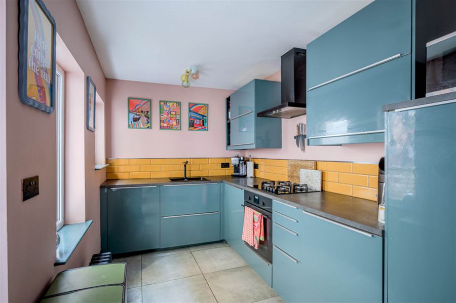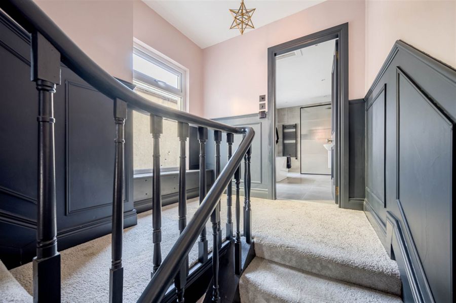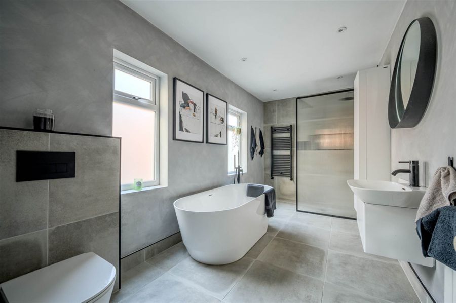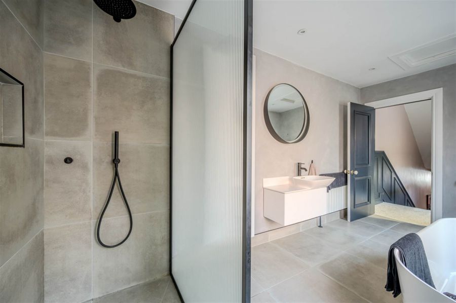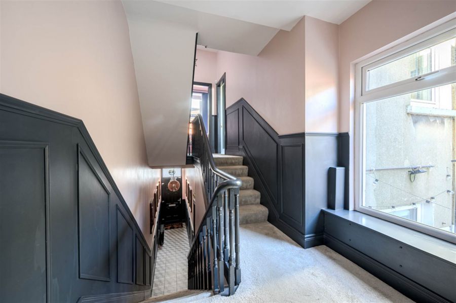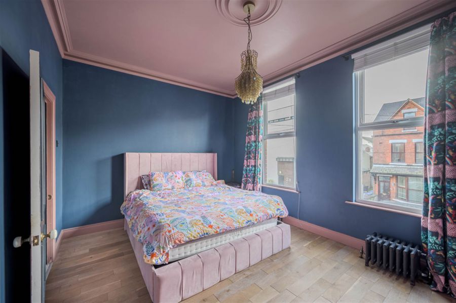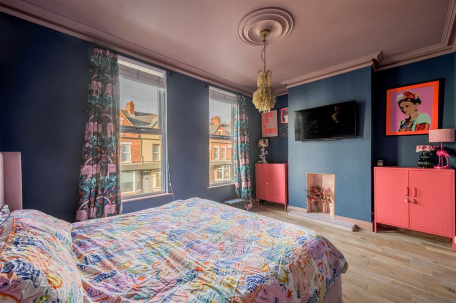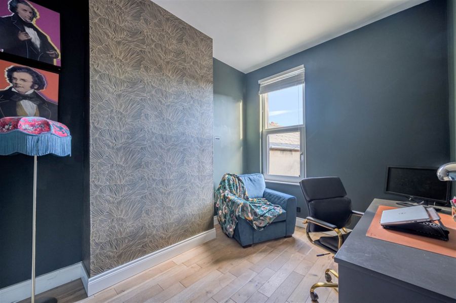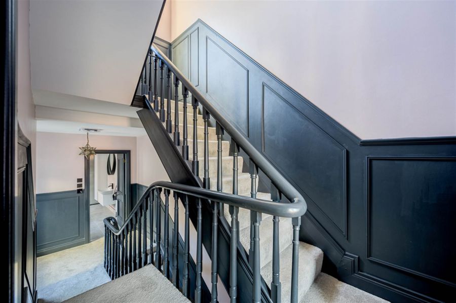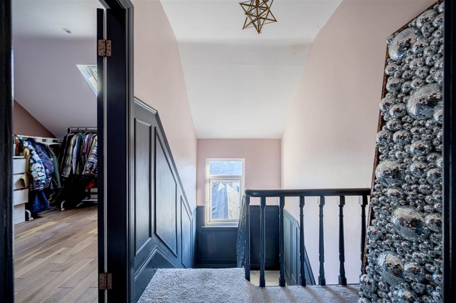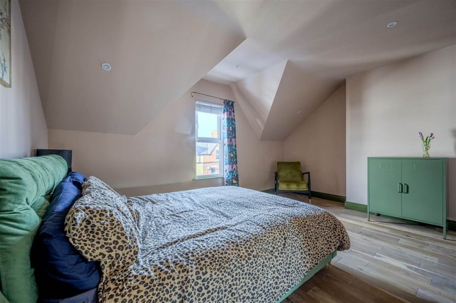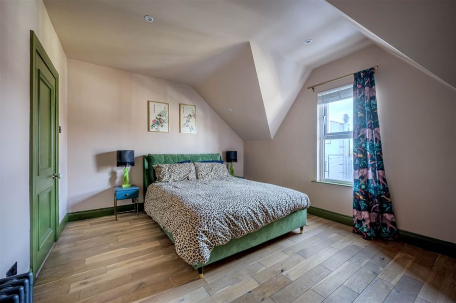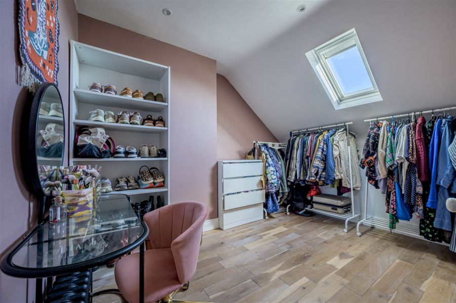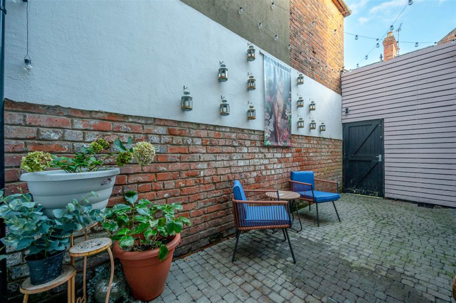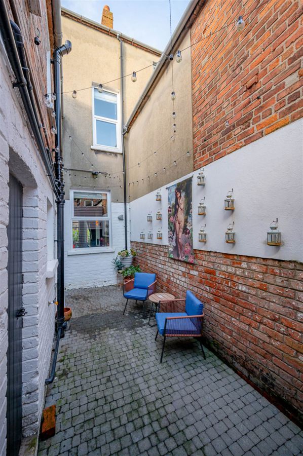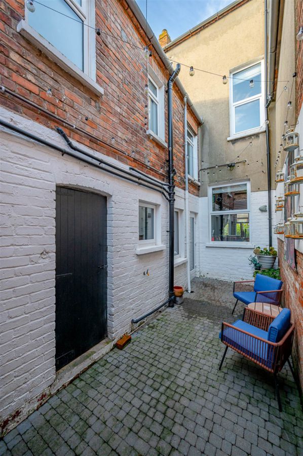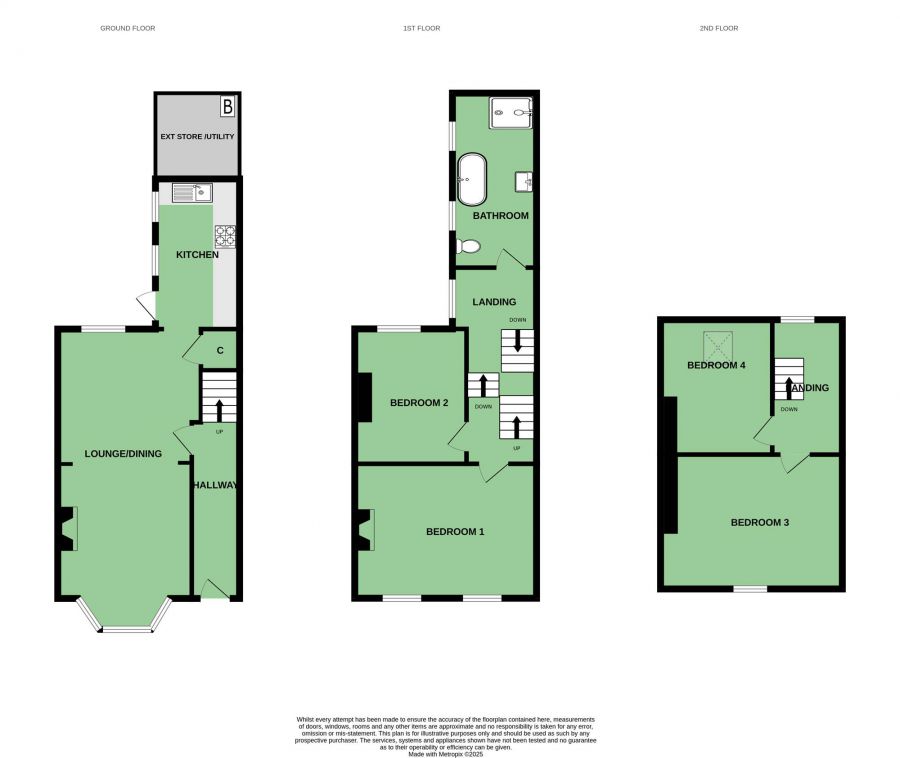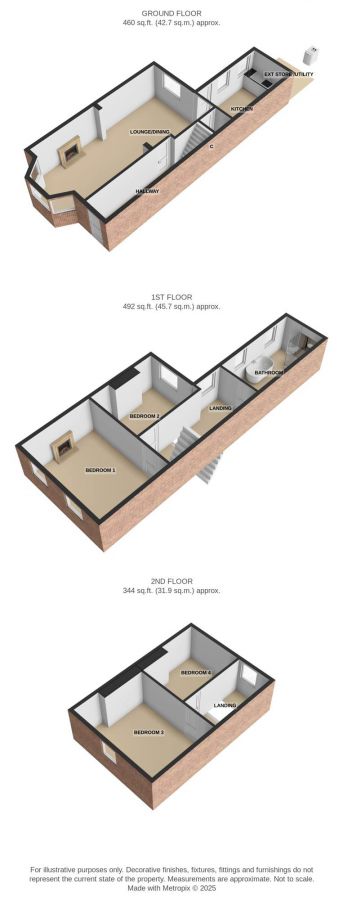Contact Agent

Contact John Minnis Estate Agents (Greater Belfast)
4 Bed Terrace House
3 Castleview Terrace
Ballyhackamore, Belfast, BT4 3FD
offers around
£295,000
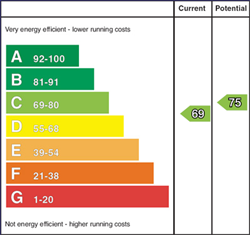
Key Features & Description
Immaculately Presented Four Bedroom Period Townhouse Located just off the Upper Newtownards Road in Ballyhackamore, East Belfast
Within Walking Distance to both Ballyhackamore and Belmont Villages with Their Vast Array of Restaurants, Coffee Shops and Boutiques
10 Minute Drive to George Best Belfast City Airport and 15 Minute Drive to Central Belfast
Within the Catchment Area to many Local Leading Primary and Secondary Schools
Finished to the Highest Standard
Open Plan Living Dining Room with Dual Aspect Windows
Modern Fitted Kitchen with Integrated Appliances, Leading to Rear Courtyard
Four Well Proportioned Bedrooms Spanning Over the First and Second Floor
Luxurious Bathroom with Modern White Suite, Walk in Shower and Underfloor Heating
Enclosed Private Rear Courtyard with Sunny Aspect, Ideal for Outdoor Entertaining, Gate Access to Rear Alleyway, Additional Storage
Gas Fired Central Heating
Arroll Cast Iron Radiators Throughout
UPVC Double Glazing Throughout
Must be Seen to be Appreciated
Broadband Speed - Ultrafast
Early Viewing Highly Recommended
Description
Located in the middle of Ballyhackamore Village in East Belfast, 3 Castleview Terrace is a luxurious four-bedroom townhouse with nothing left to do but simply move in. The property is ideally situated within minutes of the bustling villages of Belmont and Ballyhackamore with their range of restaurants and shops. There is immediate access to George Best City Airport, Marks and Spencer, Tesco Express, Sainsburys and Holywood Exchange as well as Bannatyne Health and Fitness Club. A short commute to the city centre vis the Glider will be a big advantage for business, work or leisure. Stormont buildings and the Ulster Hospital are also only minutes away.
In short, the property comprises of: Entrance Hall, open plan living and dining room with dual aspect windows and a modern fitted kitchen with integrated appliances. To the first and second floors there are four well-appointed bedrooms and a luxurious fitted bathroom with a modern white suite, walk-in shower and underfloor heating. Externally the property benefits from a private rear courtyard which is ideal for outdoor entertaining. Further benefits of the property include gas fired central heating, built in storage and uPVC double glazing throughout.
Offering all the benefits of modern living, this property would be ideal for families, young professionals and investor alike. Finished to the highest standard throughout, we believe demand will be high for this property and recommend your earliest viewing.
Located in the middle of Ballyhackamore Village in East Belfast, 3 Castleview Terrace is a luxurious four-bedroom townhouse with nothing left to do but simply move in. The property is ideally situated within minutes of the bustling villages of Belmont and Ballyhackamore with their range of restaurants and shops. There is immediate access to George Best City Airport, Marks and Spencer, Tesco Express, Sainsburys and Holywood Exchange as well as Bannatyne Health and Fitness Club. A short commute to the city centre vis the Glider will be a big advantage for business, work or leisure. Stormont buildings and the Ulster Hospital are also only minutes away.
In short, the property comprises of: Entrance Hall, open plan living and dining room with dual aspect windows and a modern fitted kitchen with integrated appliances. To the first and second floors there are four well-appointed bedrooms and a luxurious fitted bathroom with a modern white suite, walk-in shower and underfloor heating. Externally the property benefits from a private rear courtyard which is ideal for outdoor entertaining. Further benefits of the property include gas fired central heating, built in storage and uPVC double glazing throughout.
Offering all the benefits of modern living, this property would be ideal for families, young professionals and investor alike. Finished to the highest standard throughout, we believe demand will be high for this property and recommend your earliest viewing.
Rooms
FRONT DOOR:
uPVC front door with top light, into spacious reception hall.
SPACIOUS RECEPTION HALL:
Ceramic tiled floor, half panelled walls, cast iron radiator.
LIVING / DINING ROOM: 25' 8" X 12' 3" (7.82m X 3.73m)
Engineered wood flooring, dual aspect windows, measurement into bay window, built-in under stairs storage cupboard, cast iron radiator.
KITCHEN: 12' 10" X 7' 2" (3.91m X 2.18m)
Modern fitted kitchen with excellent range of high and low level units, stainless steel fittings, matt black sink and mixer tap, integrated fridge with top freezer, integrated washing machine, integrated dishwasher, ceramic tiled floor, part tiled walls, built-in low level oven, four ring gas ceramic hob and matt black extractor hood above, uPVC double glazed access door to rear courtyard.
STAIRS TO FIRST FLOOR LANDING:
Picture window.
FAMILY BATHROOM:
Modern white suite comprising low flush WC, vanity unit with matt black mixer tap, free standing bath with matt black mixer tap and telephone hand unit, fully tiled shower cubicle with matt black telephone hand unit and drencher shower head, matt black heated towel rail, thermostatically controlled valve, porcelain tiled floor, low voltage recessed spotlighting, extractor fan.
BEDROOM (1): 15' 6" X 11' 6" (4.72m X 3.51m)
Outlook to front, engineered wood flooring, fireplace with tiled hearth and inset, cornice ceiling, ceiling rose, cast iron radiator.
BEDROOM (2): 11' 6" X 9' 7" (3.51m X 2.92m)
Outlook to rear, engineered wood flooring, cast iron radiator.
STAIRS TO SECOND FLOOR RETURN:
Picture window, access hatch to roof space.
ROOFSPACE:
Access via Slingsby ladder, floored for storage, insulated.
BEDROOM (3): 15' 6" X 11' 6" (4.72m X 3.51m)
Outlook to front, low voltage recessed spotlighting, engineered wood flooring, cast iron radiator.
BEDROOM (4): 11' 6" X 9' 6" (3.51m X 2.90m)
Velux window, engineered wood flooring, low voltage recessed spotlighting, cast iron radiator.
Brick paved pathway, surrounding fence, rear courtyard brick paved, outside tap and outside light, outhouse with access to gas boiler, plumbed for washing machine and excellent additional storage.
Broadband Speed Availability
Potential Speeds for 3 Castleview Terrace
Max Download
1800
Mbps
Max Upload
220
MbpsThe speeds indicated represent the maximum estimated fixed-line speeds as predicted by Ofcom. Please note that these are estimates, and actual service availability and speeds may differ.
Property Location

Mortgage Calculator
Directions
Travelling along Upper Newtownards Road in the direction of Belfast City Centre, turn right on to Castleview Terrace. Number three is located on the right hand side.
Contact Agent

Contact John Minnis Estate Agents (Greater Belfast)
Request More Information
Requesting Info about...
3 Castleview Terrace, Ballyhackamore, Belfast, BT4 3FD
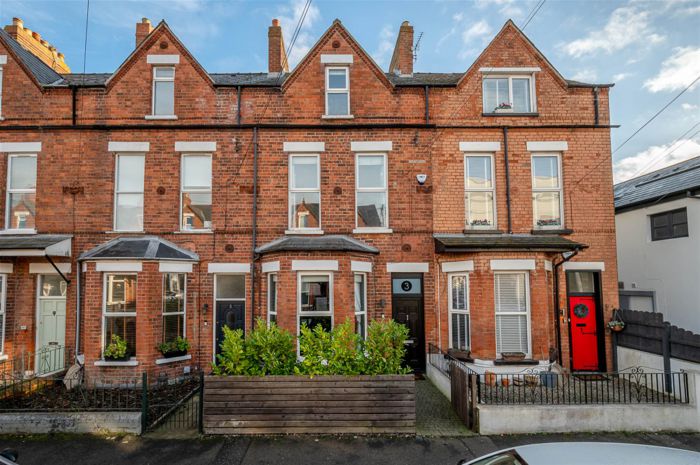
By registering your interest, you acknowledge our Privacy Policy

By registering your interest, you acknowledge our Privacy Policy

