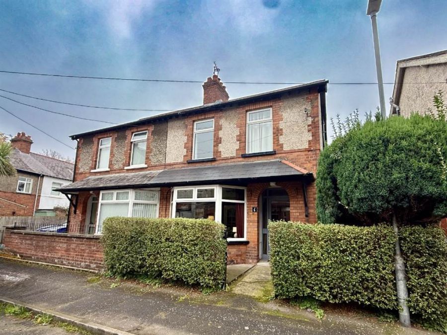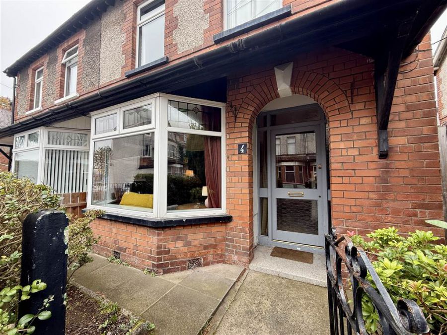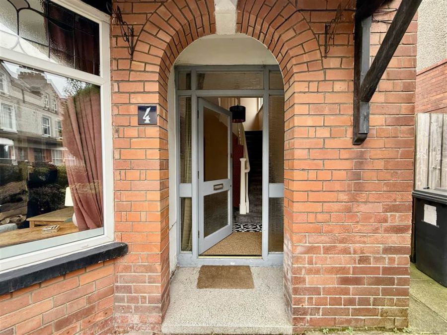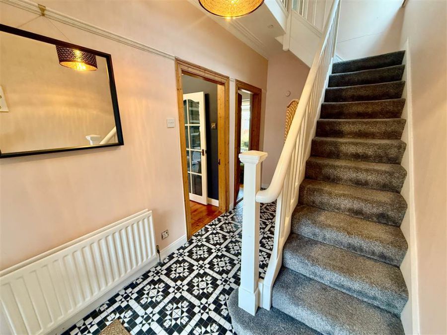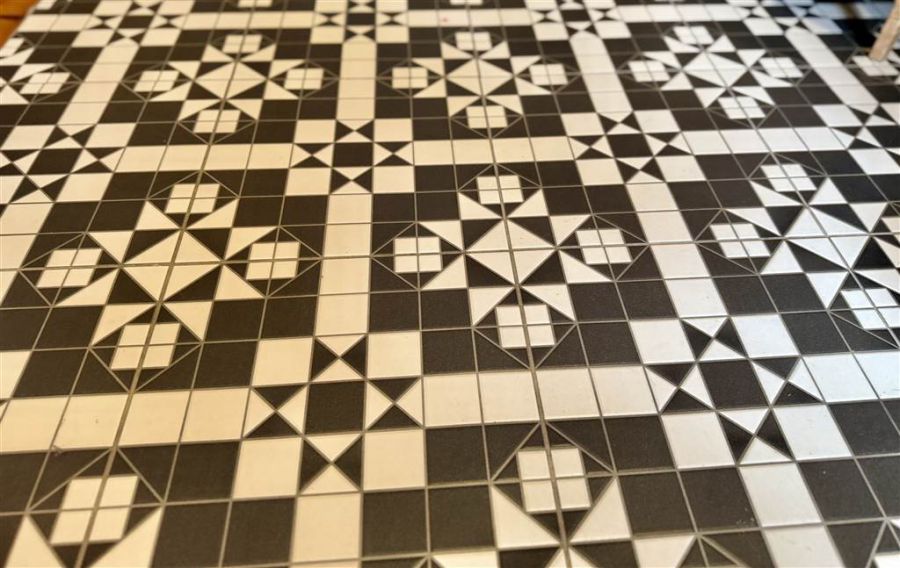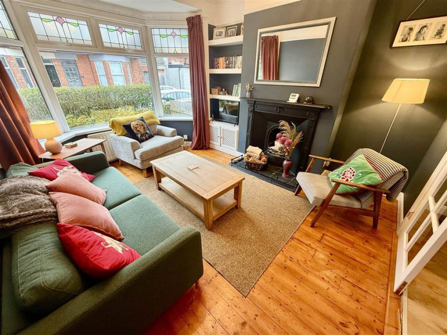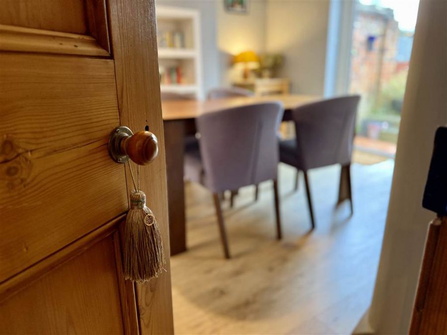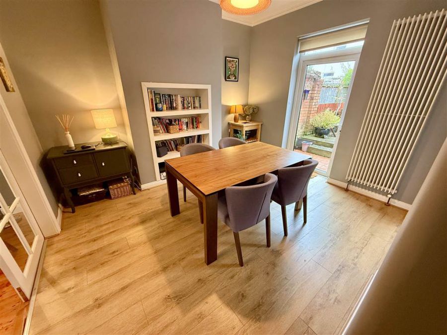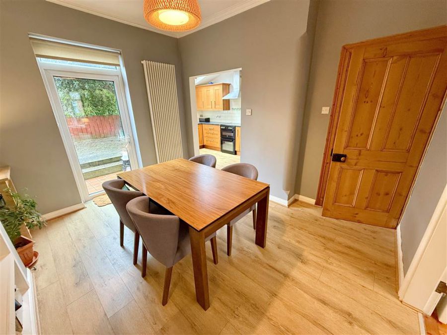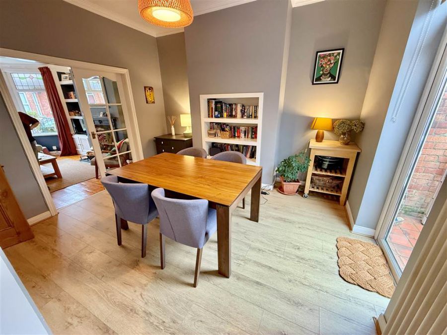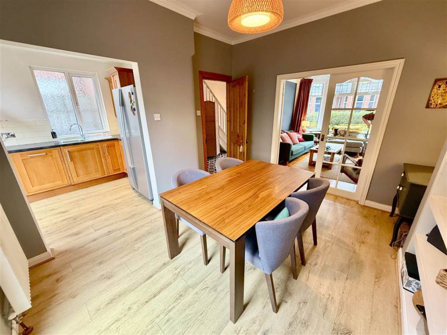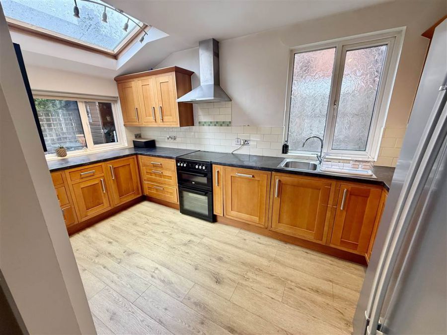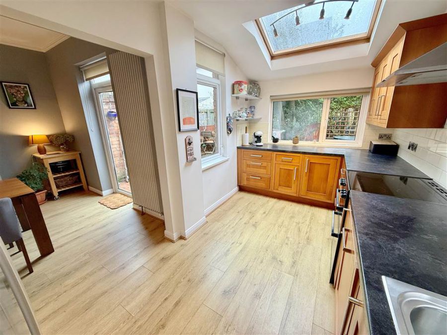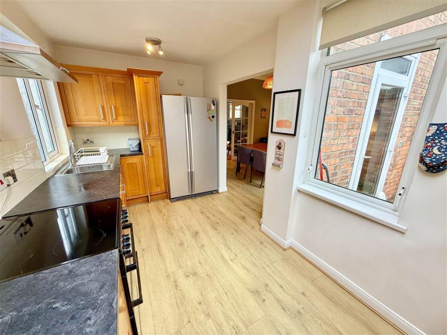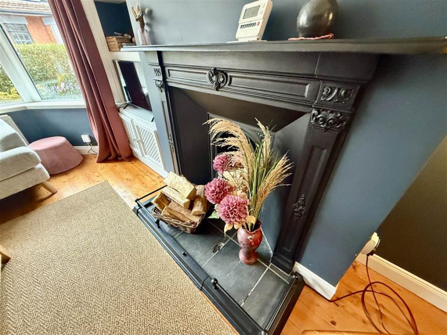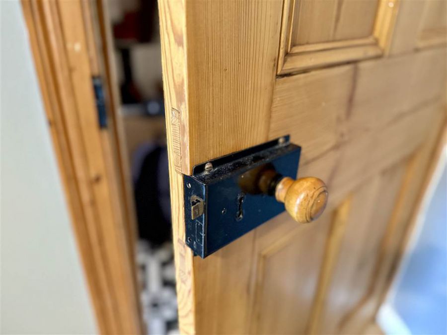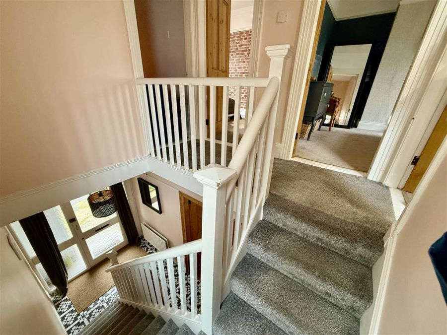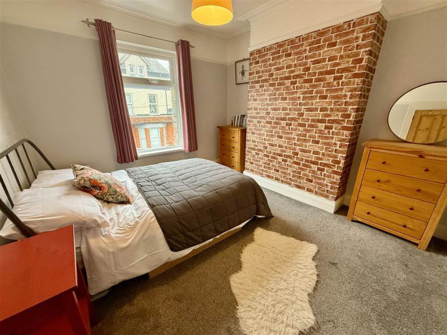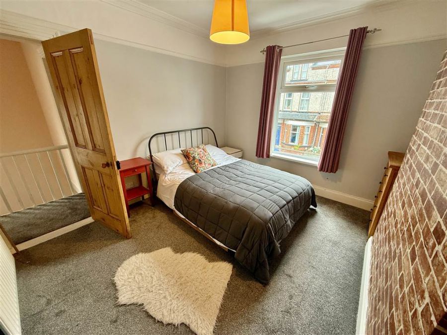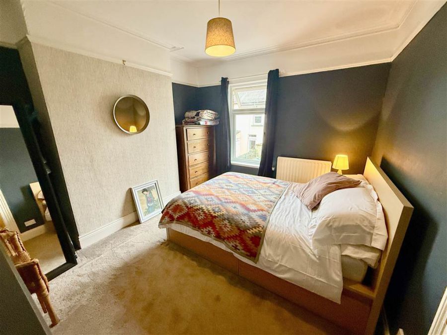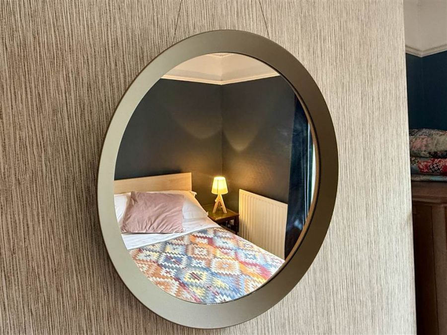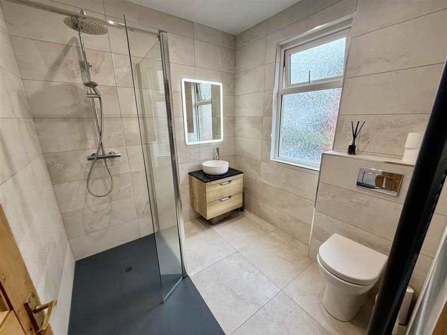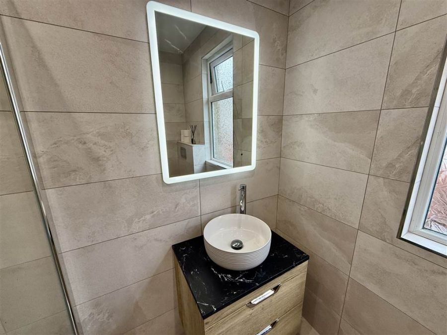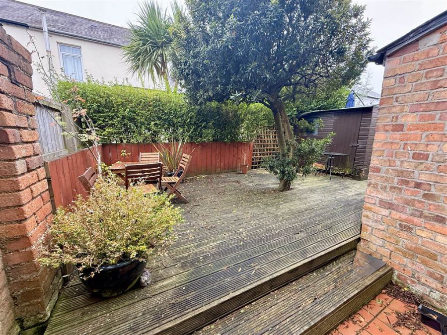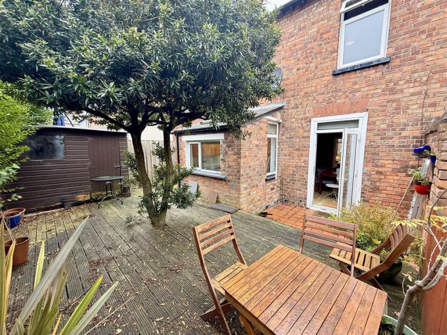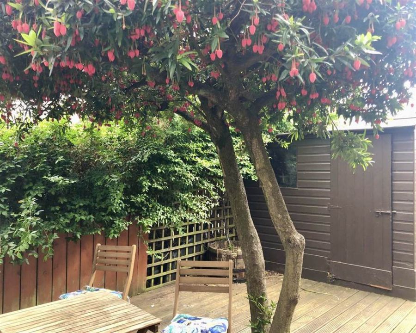3 Bed Semi-Detached House
4 Kerrsland Drive
Ballyhackamore, Belfast, BT5 6ER
guide price
£239,950
- Status For Sale
- Property Type Semi-Detached
- Bedrooms 3
- Receptions 2
- Heating Phoenix Gas
-
Stamp Duty
Higher amount applies when purchasing as buy to let or as an additional property£2,299 / £14,297*
Key Features & Description
Semi Detached
Well Presented Throughout
Three Bedrooms
Two Receptions
Modern Fitted Kitchen
Luxury Bathroom
UPVC Double Glazing
Gas Fired Central Heating
Enclosed Rear Garden With Decked Patio Area
Sought After Location
Chain Free
Viewing Highly Recommended
Description
This excellent semi detached property is located in a much sought after area in Ballyhackamore . Well presented throughout and boasting spacious accommodation this home will suit a variety of buyers. There is a superb open plan kitchen/ dining room, attractive living room, three bedrooms and luxury bathoom. With stylish interiors and many original features this property is certain to impress . Viewing is highly recommended and an appointment should be made without delay.
Kerrsland Drive is located off the Upper Newtownards Road providing easy access to Belfast City Centre. The excellent range of amenities within Ballyhackamore Village are within walking distance, while the local amenities in Belmont Village are also close at hand.
This excellent semi detached property is located in a much sought after area in Ballyhackamore . Well presented throughout and boasting spacious accommodation this home will suit a variety of buyers. There is a superb open plan kitchen/ dining room, attractive living room, three bedrooms and luxury bathoom. With stylish interiors and many original features this property is certain to impress . Viewing is highly recommended and an appointment should be made without delay.
Kerrsland Drive is located off the Upper Newtownards Road providing easy access to Belfast City Centre. The excellent range of amenities within Ballyhackamore Village are within walking distance, while the local amenities in Belmont Village are also close at hand.
Rooms
HALLWAY:
LIVING ROOM: 14' 1" X 10' 10" (4.30m X 3.30m)
Wood flooring .Fireplace. French doors leading to...
DINING ROOM:
Laminate wood flooring. Access to rear. Open plan to kitchen
KITCHEN: 12' 6" X 6' 11" (3.80m X 2.10m)
Range of high and low level units with marble effect worktops. Stainless steel sink with drainer. Part tiled walls. Laminate wood floor. Spot lighting.
BEDROOM (1): 11' 10" X 10' 2" (3.60m X 3.10m)
BEDROOM (2): 10' 10" X 10' 2" (3.30m X 3.10m)
BEDROOM (3): 8' 6" X 7' 7" (2.60m X 2.30m)
BATHROOM:
EXTERIOR
Enclosed rear decked garden .
Broadband Speed Availability
Potential Speeds for 4 Kerrsland Drive
Max Download
1800
Mbps
Max Upload
220
MbpsThe speeds indicated represent the maximum estimated fixed-line speeds as predicted by Ofcom. Please note that these are estimates, and actual service availability and speeds may differ.
Property Location

Mortgage Calculator
Directions
Just off Upper Newtownards Road
Contact Agent

Contact McClearys Property Sales
Request More Information
Requesting Info about...
4 Kerrsland Drive, Ballyhackamore, Belfast, BT5 6ER
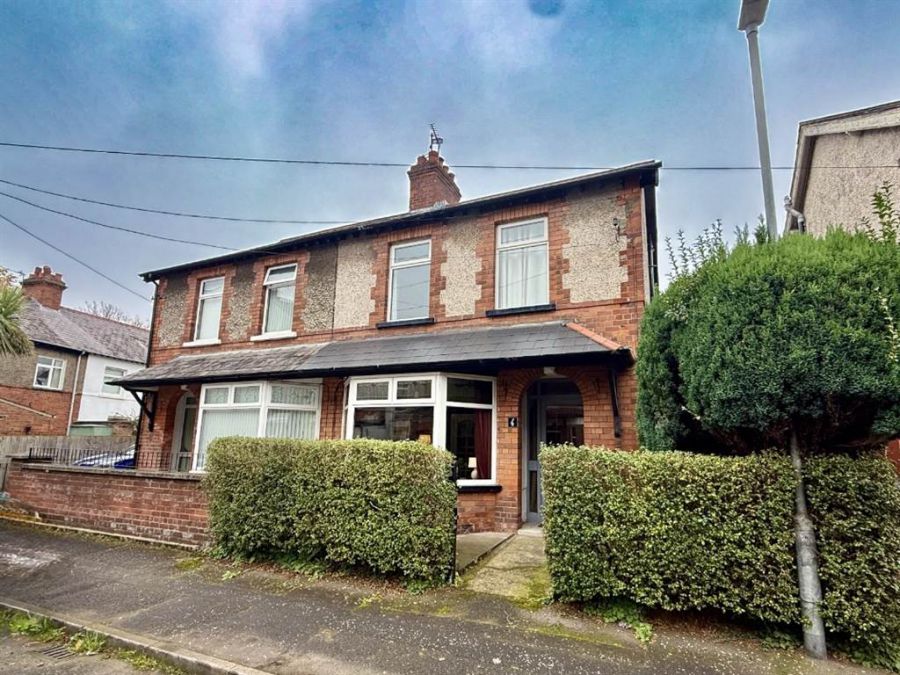
By registering your interest, you acknowledge our Privacy Policy

By registering your interest, you acknowledge our Privacy Policy

