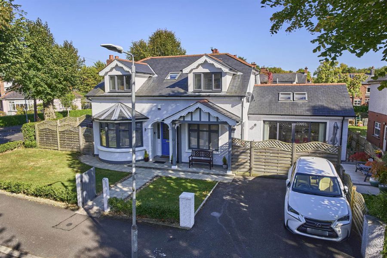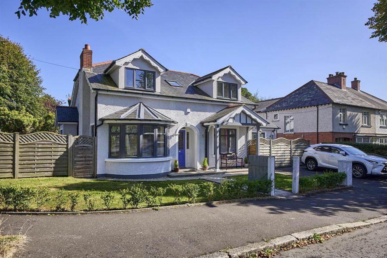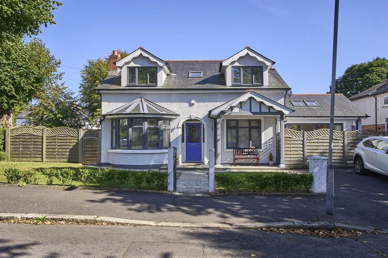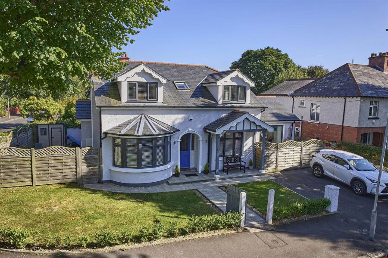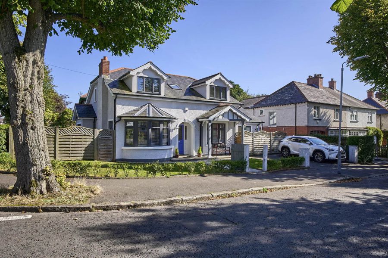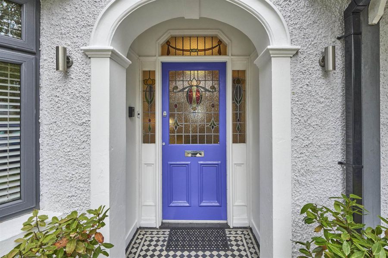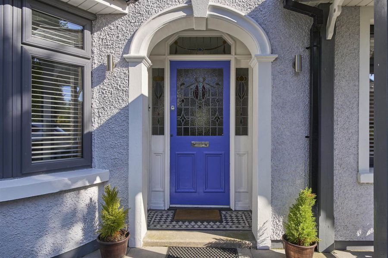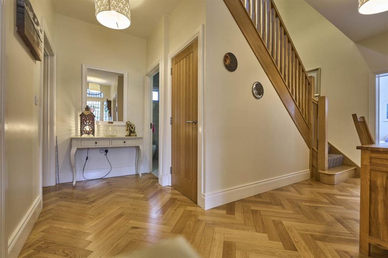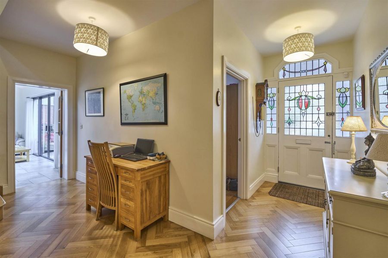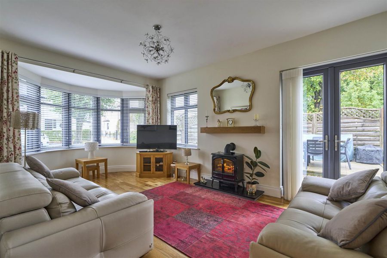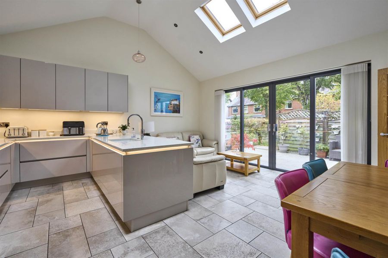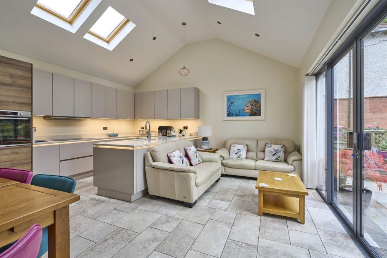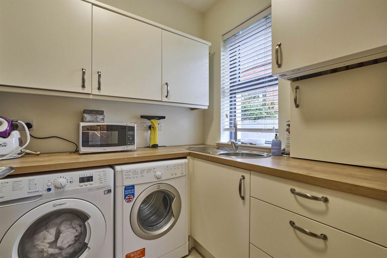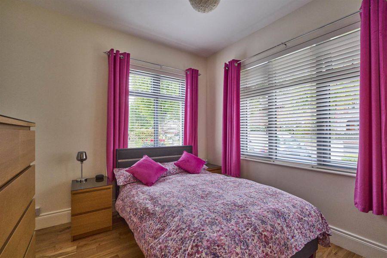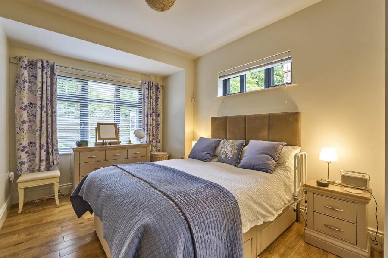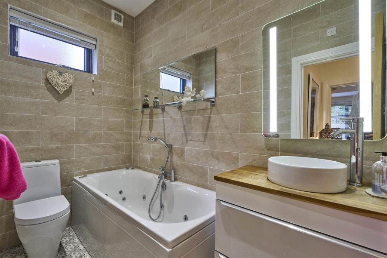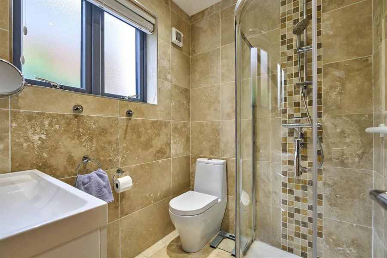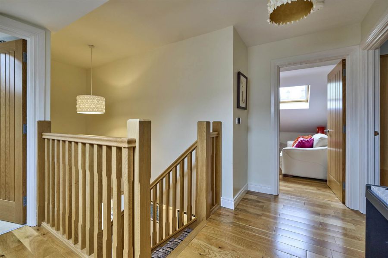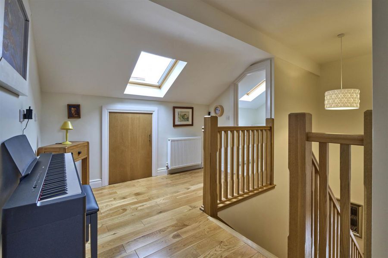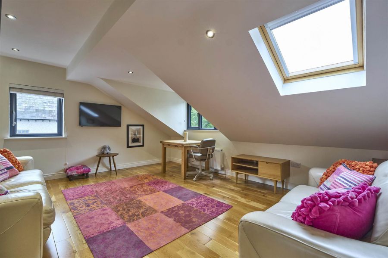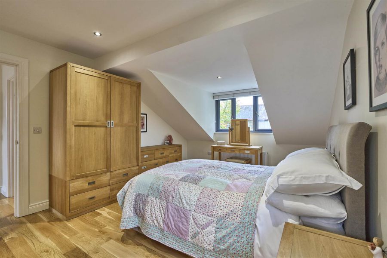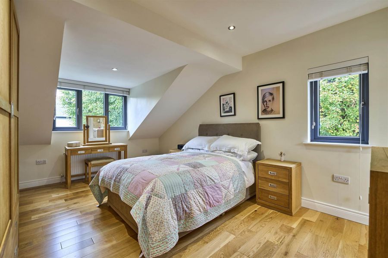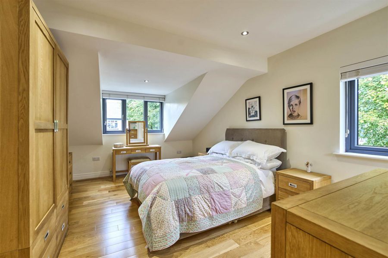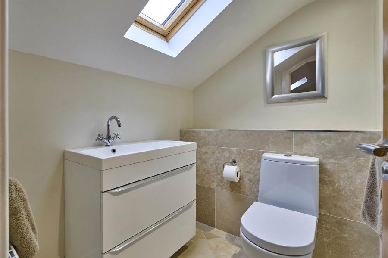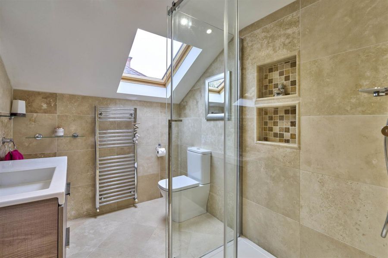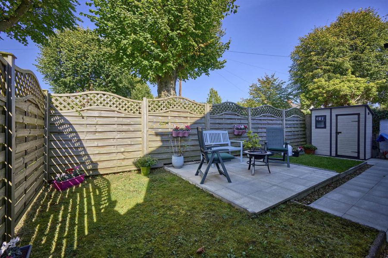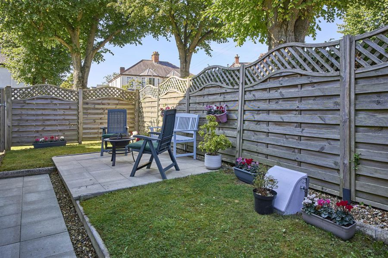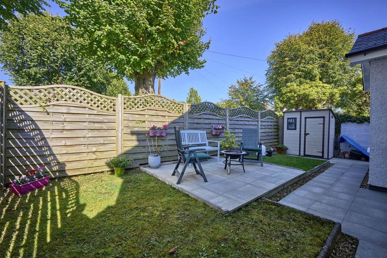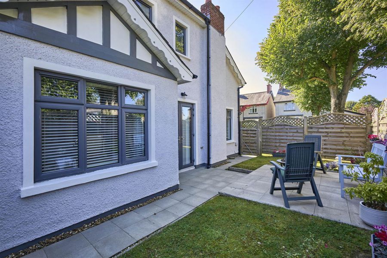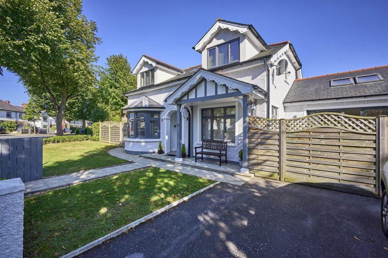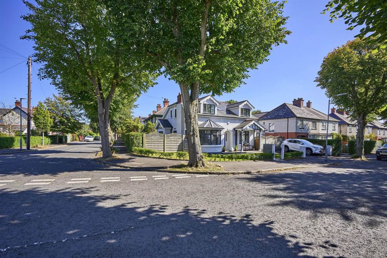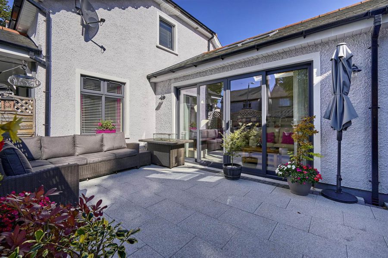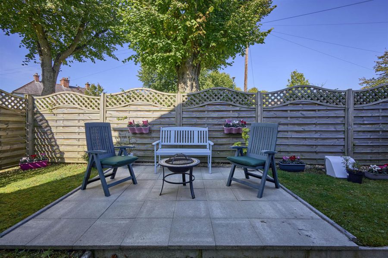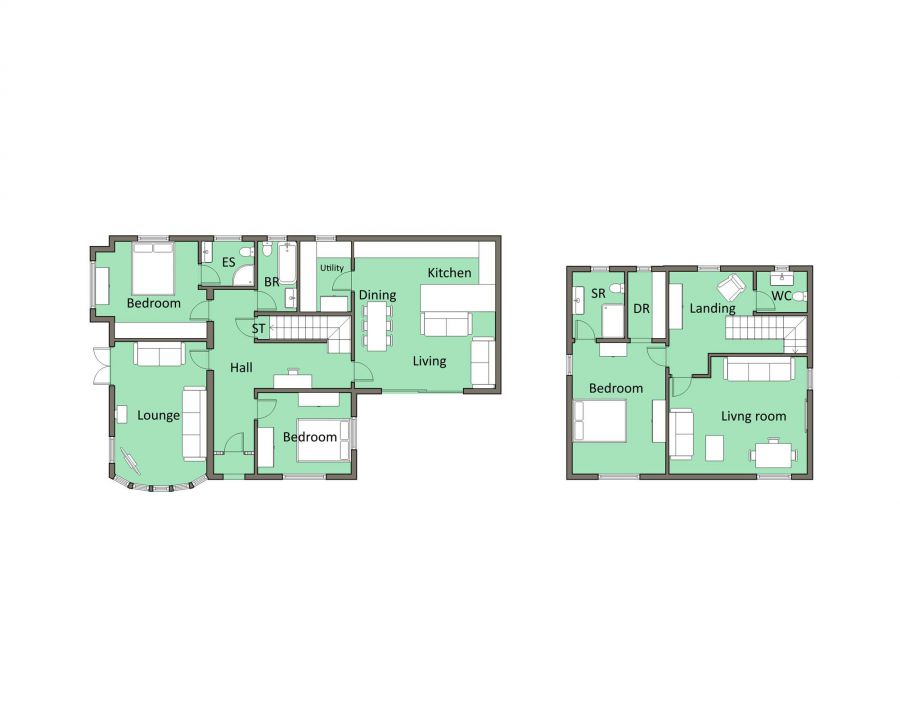Contact Agent

Contact Templeton Robinson (North Down)
4 Bed Detached Bungalow
33 Ormiston Crescent
Ballyhackamore, Belfast, BT4 3JP
offers over
£525,000
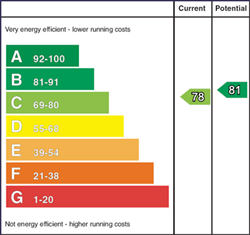
Key Features & Description
Charming, detached home in a very popular and convenient location
Versatile four bedroom layout
Spacious living room with bow window and stove
Modern fitted kitchen with casual dining and family areas
Separate utility room
Two ground floor bedrooms one of which includes ensuite shower room
Contemporary white bathroom suite
Underfloor heating on ground floor
Principal bedroom with ensuite shower room and walk-in wardrobe
Bedroom 4 currently used as sitting room
Gas fired central heating and uPVC double glazed
Private parking with low maintenance gardens and private terrace
Description
This charming detached chalet bungalow occupies a prime position with in a short walk of Ballyhackamore with its varied popular restaurants, shops and many local junior and senior schools all within easy reach.
The property itself was fully refurbished approximately 8 years ago to an exceptional standard and offers a very versatile layout that would suit the active retired couple requiring a future proof house with ensuite bedrooms on both floors and a low maintenance exterior.
Alternatively the young family wanting a cleverly designed four bedroom property in a prime location with little to do but move in. On entering the property one is immediately struck by the bright, well-finished interior with extensive use of solid wooden floors throughout and underfloor heating on the ground floor.
Further investigation reveals well-proportioned, good-sized living accommodation, and spacious bedrooms.
Of particular note, the upstairs lends itself to its own 'suite' with bedroom, living room and bathroom. The open plan kitchen provides ample casual dining and family living with access via uPVC double glazed sliding doors to the private terrace.
All in all a very well designed and well finished home that will suit a variety of buyers.
This charming detached chalet bungalow occupies a prime position with in a short walk of Ballyhackamore with its varied popular restaurants, shops and many local junior and senior schools all within easy reach.
The property itself was fully refurbished approximately 8 years ago to an exceptional standard and offers a very versatile layout that would suit the active retired couple requiring a future proof house with ensuite bedrooms on both floors and a low maintenance exterior.
Alternatively the young family wanting a cleverly designed four bedroom property in a prime location with little to do but move in. On entering the property one is immediately struck by the bright, well-finished interior with extensive use of solid wooden floors throughout and underfloor heating on the ground floor.
Further investigation reveals well-proportioned, good-sized living accommodation, and spacious bedrooms.
Of particular note, the upstairs lends itself to its own 'suite' with bedroom, living room and bathroom. The open plan kitchen provides ample casual dining and family living with access via uPVC double glazed sliding doors to the private terrace.
All in all a very well designed and well finished home that will suit a variety of buyers.
Rooms
ENTRANCE PORCH:
Tiled floor. Feature leaded stained glass front door to:
ENTRANCE HALL:
Herringbone solid oak wood flooring. Cloakroom under stairs.
LOUNGE: 19' 8" X 10' 10" (6.00m X 3.30m)
(into bow window). Solid oak wooden flooring. Electric stove, marble hearth and oak mantle. uPVC double glazed French doors to garden.
MODERN FITTED KITCHEN OPEN PLAN TO CASUAL DINING AND FAMILY AREA:
Excellent range of high and low level units, quartz worktops, 1.5 sink unit with Quooker tap, Bosch built-in twin eye-level ovens, integrated fridge/freezer and dishwasher, five ring induction hob, waste disposal unit, extractor fan, concealed LED strip lighting, ceramic tiled floor, uPVC door to enclosed terrace. Remote control Velux windows.
UTILITY ROOM:
Range of high and low level units, single drainer sink unit with mixer tap, plumbed for washing machine, ceramic tiled floor, Worcester gas fired boiler.
BEDROOM (2): 14' 5" X 11' 6" (4.40m X 3.50m)
Excellent range of built-in wardrobes.
ENSUITE SHOWER ROOM:
Fully tiled built-in shower cubicle, low flush wc, vanity unit with mixer tap, fully tiled walls, ceramic tiled floor, heated towel rail.
BEDROOM (3): 11' 2" X 9' 10" (3.40m X 3.00m)
Solid oak wooden flooring.
BATHROOM:
Modern white bathroom suite comprising jacuzzi panelled bath with mixer tap and telephone hand shower, low flush wc, vanity unit with feature sink, mixer tap, ceramic tiled floor, fully tiled walls.
PRINCIPAL SUITE:
BEDROOM: 15' 9" X 11' 2" (4.80m X 3.40m)
Solid oak wood flooring.
ENSUITE SHOWER ROOM:
Fully tiled built-in shower cubicle, low flush wc, vanity unit with mixer tap, heated towel rail, fully tiled walls, ceramic tiled floor, Velux window.
WALK-IN CLOSET:
Built-in wardrobe and cupboards.
SITTING ROOM/BEDROOM: 16' 1" X 14' 1" (4.90m X 4.30m)
Solid oak wood flooring,
CLOAKROOM:
WC, vanity unit, Velux window, ceramic tiled floor, part tiled walls.
Tarmac driveway to private parking.
Easily maintained gardens to front and side in lawns, private, enclosed paved terrace.
Broadband Speed Availability
Potential Speeds for 33 Ormiston Crescent
Max Download
1800
Mbps
Max Upload
220
MbpsThe speeds indicated represent the maximum estimated fixed-line speeds as predicted by Ofcom. Please note that these are estimates, and actual service availability and speeds may differ.
Property Location

Mortgage Calculator
Directions
Coming out of the city on the Upper Newtownards Road, go through Ballyhackamore and Ormiston Crescent is on the left hand side after Greenwood School. Road can also be accessed from Knocklofty Park and Wandsworth Road.
Contact Agent

Contact Templeton Robinson (North Down)
Request More Information
Requesting Info about...
33 Ormiston Crescent, Ballyhackamore, Belfast, BT4 3JP
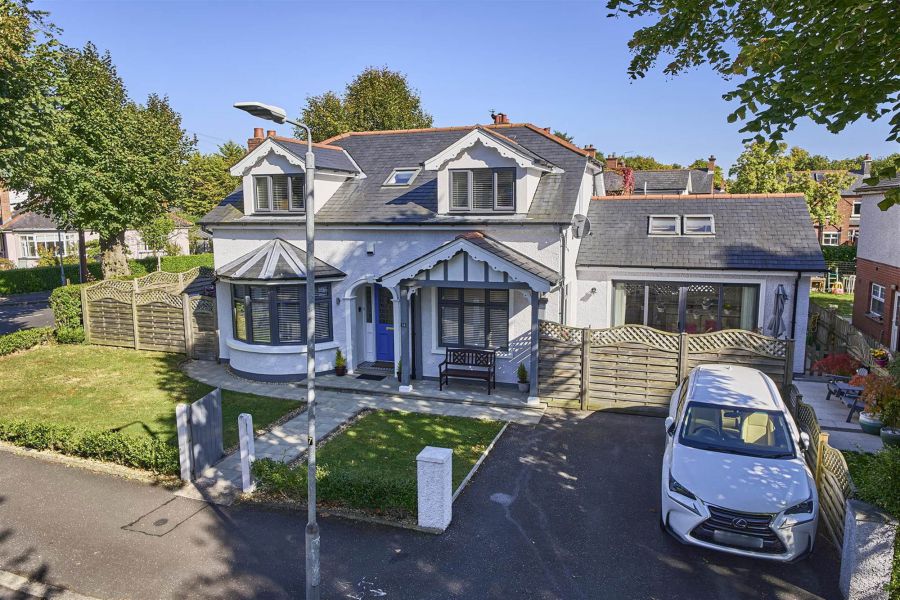
By registering your interest, you acknowledge our Privacy Policy

By registering your interest, you acknowledge our Privacy Policy

