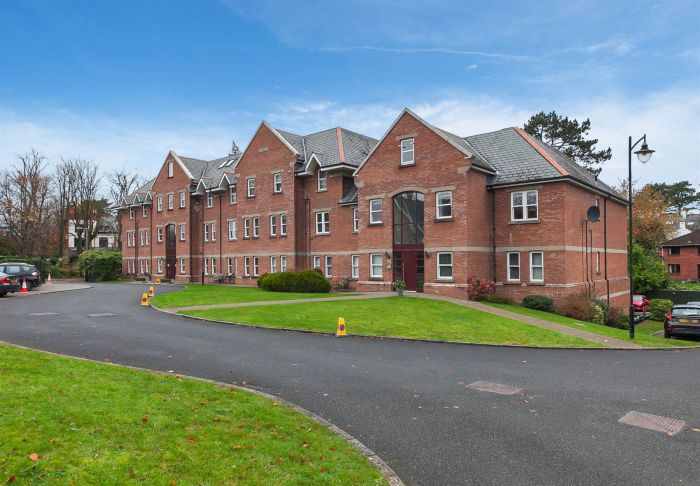Contact Agent

Contact Templeton Robinson (Ballyhackamore)
1 Bed Apartment
Apt 26 Sandown Manor
84A Sandown Road, Belfast, BT5 6GQ
offers over
£129,500

Key Features & Description
Bright and airy first floor apartment
Lounge open plan to Kitchen with range of integrated appliances
Bedroom with built in mirrored sliding robes
Shower room with modern white suite
Generous storage cupboard
Gas central heating/Double glazed windows
Secure resident and visitor parking
Popular exclusive development for over 55's
Within walking distance of Ballyhackamore and its array of shops and cafes
Description
Set in approximately four acres of well-tended, communal gardens and woodland walks, Sandown Manor is an exclusive gated development designed solely for the over 55's.
Conveniently situated less than half a mile from the heart of Ballyhackamore with its wealth of amenities, eateries and shops. Public transport routes and the Comber Greenway are also practically on your doorstep.
Accessed via lift or stairs, this modern first floor apartment is part of the main apartment block. It features a double bedroom and incorporates excellent storage.
Set in approximately four acres of well-tended, communal gardens and woodland walks, Sandown Manor is an exclusive gated development designed solely for the over 55's.
Conveniently situated less than half a mile from the heart of Ballyhackamore with its wealth of amenities, eateries and shops. Public transport routes and the Comber Greenway are also practically on your doorstep.
Accessed via lift or stairs, this modern first floor apartment is part of the main apartment block. It features a double bedroom and incorporates excellent storage.
Rooms
Secure communal entrance. Lift and stairs to . . .
Front door to . . .
ENTRANCE HALL:
Generous storage cupboard.
LOUNGE: 19' 9" X 10' 0" (6.02m X 3.05m)
Storage cupboard with gas boiler, low voltage spotlights. Open plan to ; . .
MODERN FITTED KITCHEN:
Range of high and low level units, granite work surfaces, integrated dishwasher, 1.5 bowl stainless steel sink unit, integrated fridge freezer, four ring electric hob, electric double oven, stainless steel extractor hood, part tiled walls, low voltage spotlights.
BEDROOM (1): 15' 1" X 10' 3" (4.60m X 3.12m)
Built-in mirrored sliding wardrobes, low voltage spotlights.
SHOWER ROOM:
Modern white suite comprising shower cubicle, vanity sink unit, low flush wc, chrome heated towel rail, low voltage spotlights.
Electric remote control entrance gates and separate pedestrian access. Communal garden in lawn with mature trees and shrubs. Resident and visitor parking.
Sandown Manor Management Company.
£125 per month.
Property Location

Mortgage Calculator
Directions
Travelling from Ballyhackamore along the Sandown Road, Sandown Manor is about half way down on the left hand side.
Contact Agent

Contact Templeton Robinson (Ballyhackamore)
Request More Information
Requesting Info about...
Apt 26 Sandown Manor, 84A Sandown Road, Belfast, BT5 6GQ

By registering your interest, you acknowledge our Privacy Policy

By registering your interest, you acknowledge our Privacy Policy





















