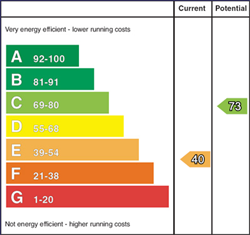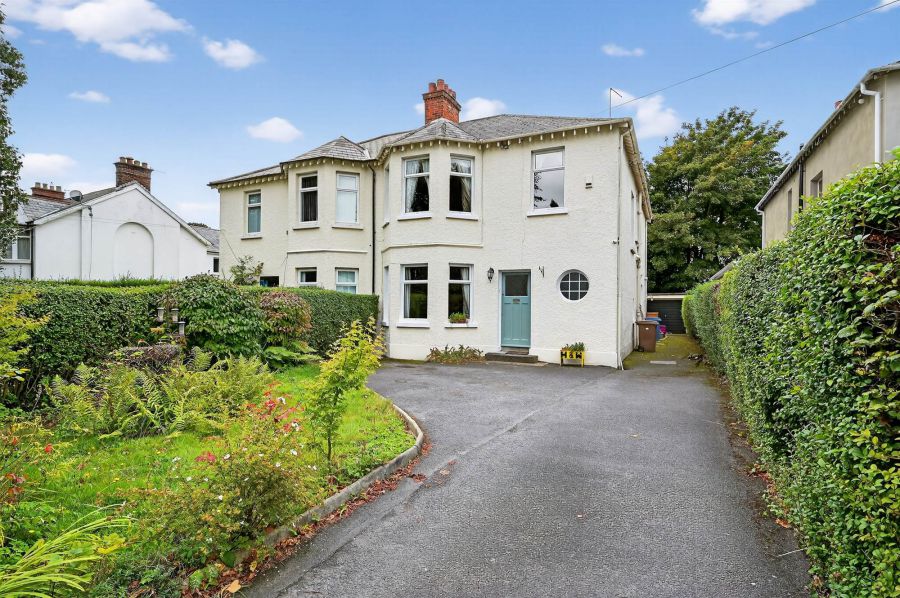Contact Agent

Contact Templeton Robinson (Ballyhackamore)
4 Bed Semi-Detached House
24 Eastleigh Drive
Ballyhackamore, Belfast, BT4 3DX
offers over
£435,000

Key Features & Description
Attractive semi detached residence on popular tree lined address
Lounge with feature fireplace and bay window
Living room with feature fireplace and book casing
Kitchen with built in appliances and casual dining area
Four good sized bedrooms, two with built in robes
Bathroom with white suite/Separate WC
Ground floor WC
uPVC Double Glazing/Oil fired central heating
Driveway parking leading to detached garage
Mature front and rear gardens in lawn
In the heart of Ballyhackamore village, a short walk from schools, shops and restaurants
Description
Conveniently situated a stone's throw from the heart of Ballyhackamore Village in an attractive tree-lined avenue, this well-appointed residence offers well-proportioned rooms both on the ground and first floor.
Well-maintained throughout the years by the present owner, the property has retained many of the period features one would expect from a house of this era. Offering bright and spacious accommodation, there are three generous reception rooms and four double bedrooms.
Externally there is a delightful private south facing mature rear garden in lawn.
This charming property is going to appeal to a broad spectrum of potential buyers.
Conveniently situated a stone's throw from the heart of Ballyhackamore Village in an attractive tree-lined avenue, this well-appointed residence offers well-proportioned rooms both on the ground and first floor.
Well-maintained throughout the years by the present owner, the property has retained many of the period features one would expect from a house of this era. Offering bright and spacious accommodation, there are three generous reception rooms and four double bedrooms.
Externally there is a delightful private south facing mature rear garden in lawn.
This charming property is going to appeal to a broad spectrum of potential buyers.
Rooms
Hardwood front door.
ENTRANCE PORCH:
Hardwood and glazed door opening into:
RECEPTION HALL:
Laminate wood effect floor.
CLOAKROOM:
Low flush wc, wash hand basin, storage cupboard.
LOUNGE: 17' 2" X 12' 4" (5.23m X 3.76m)
(into bay). Attractive fireplace, wood surround, tiled inset, open fire. Laminate wood effect floor, cornice ceiling, picture rail.
LIVING ROOM: 13' 11" X 13' 0" (4.24m X 3.96m)
Attractive fireplace with wood surround, tiled inset and hearth. Open fire. Laminate wood effect floor, cornice ceiling, picture rail, built-in book case.
KITCHEN/DINING AREA: 21' 7" X 9' 9" (6.58m X 2.97m)
Range of high and low level units, formica work surfaces, single drainer stainless steel double sink unit, four ring electric hob, electric double oven, integrated dishwasher, ceramic tiled floor. uPVC glazed door to rear. Open plan to:
DINING AREA: Laminate wood effect floor, under stairs storage.
LANDING:
Leaded stained glass window. Cornice ceiling. Access to floored roofspace via Slingsby ladder.
BEDROOM (1): 17' 0" X 12' 5" (5.18m X 3.78m)
Cornice ceiling. Laminate wood effect floor, built-in robes.
BEDROOM (2): 14' 0" X 12' 4" (4.27m X 3.76m)
Laminate wood effect floor, built in robe and shelving.
BEDROOM (3): 14' 0" X 12' 4" (4.27m X 3.76m)
Built-in robes. Laminate wood effect floor. Outlook to rear.
BEDROOM (4): 10' 2" X 9' 11" (3.10m X 3.02m)
Laminate wood effect floor, picture rail.
BATHROOM:
White suite comprising panelled bath, wash hand basin, electric shower over bath.
SEPARATE WC:
Low flush wc.
DETACHED GARAGE: 19' 8" X 8' 10" (5.99m X 2.69m)
Up and over door. Light and power, side door.
FRONT GARDEN:
Tarmac driveway. Front garden laid in lawn, shrubs.
REAR GARDEN:
South facing garden in lawn, patio area. Mature trees and shrubs. Boiler/utility house with oil fired boiler, plumbed for washing machine. uPVC oil tank. Boiler house, outside wc.
Broadband Speed Availability
Potential Speeds for 24 Eastleigh Drive
Max Download
1800
Mbps
Max Upload
220
MbpsThe speeds indicated represent the maximum estimated fixed-line speeds as predicted by Ofcom. Please note that these are estimates, and actual service availability and speeds may differ.
Property Location

Mortgage Calculator
Directions
Coming into Ballyhackamore from city on the Upper Newtownards Road (just before library/Horatio Todds), turn left into Eastleigh Drive. Site is accessed via private laneway on left hand side.
Contact Agent

Contact Templeton Robinson (Ballyhackamore)
Request More Information
Requesting Info about...
24 Eastleigh Drive, Ballyhackamore, Belfast, BT4 3DX

By registering your interest, you acknowledge our Privacy Policy

By registering your interest, you acknowledge our Privacy Policy
























