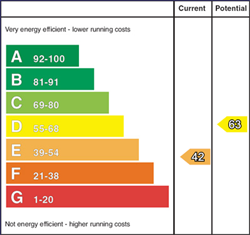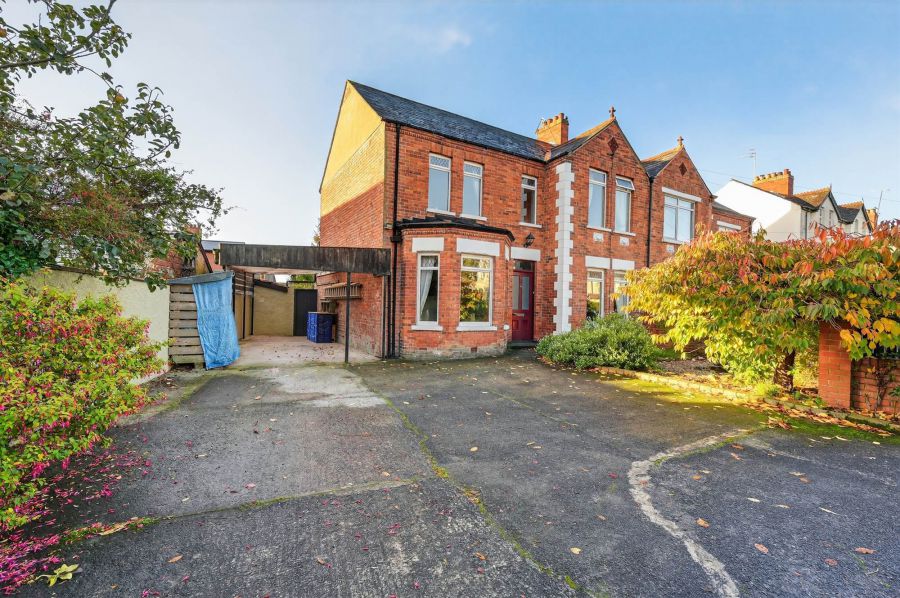Contact Agent

Contact Templeton Robinson (Ballyhackamore)
4 Bed Semi-Detached House
37 Cyprus Gardens
Ballyhackamore, Belfast, BT5 6FB
offers over
£565,000

Key Features & Description
Attractive, red brick, semi-detached villa located in the heart of Ballyhackamore
Four double bedrooms on first floor
Living room with bay window and feature open fire
Additional lounge, access to rear
Exceptional drawing room with bay window and fireplace
Large kitchen area, open to living and dining areas
Utility room / ground floor W.C.
Modern family bathroom suite with seperate shower cubicle
Converted attic room on second floor
Oil fired central heating
Double glazed windows throughout
Delightful enclosed south facing garden with lawn, decking and patio area
Driveway parking for multiple vehicles
Within Walking Distance of Cafes, Restaurants and Local Shops Including M&S Simply Food and Tesco
Local schools, parks and gilder stop all close by
Description
Occupying a generous site, Cyprus Gardens is considered a highly sought after address within East Belfast along with its quiet cul-de-sac location at the top end of the street this property is sure to be popular.
This elegant semi-detached home retains many original features giving it the warmth and character buyers would appreciate a fine home of this Edwardian era to have.
The location is ideal for families, offering some of the Province's leading schools close by, excellent public transport to city centre and cycle routes to Belfast and Comber via the Comber Greenway, whilst Ballyhackamore and Belmont "Villages" with its amenities and eateries is also within a short stroll.
Externally, the property offers a magnificent enclosed rear garden area, perfect for entertaining with its numerous sitting areas and south facing aspect.
Occupying a generous site, Cyprus Gardens is considered a highly sought after address within East Belfast along with its quiet cul-de-sac location at the top end of the street this property is sure to be popular.
This elegant semi-detached home retains many original features giving it the warmth and character buyers would appreciate a fine home of this Edwardian era to have.
The location is ideal for families, offering some of the Province's leading schools close by, excellent public transport to city centre and cycle routes to Belfast and Comber via the Comber Greenway, whilst Ballyhackamore and Belmont "Villages" with its amenities and eateries is also within a short stroll.
Externally, the property offers a magnificent enclosed rear garden area, perfect for entertaining with its numerous sitting areas and south facing aspect.
Rooms
Wooden front door to:
ENTRANCE PORCH:
Tiled floor. Wood panelling. Cornice ceiling, ceiling rose.
ENTRANCE HALL:
Solid wooden flooring.
LIVING ROOM: 15' 9" X 12' 6" (4.80m X 3.81m)
Solid wooden floor. Cornice ceiling, ceiling rose. Feature fireplace with open fire.
DRAWING/DINING ROOM: 17' 0" X 12' 6" (5.19m X 3.81m)
(into bay). Solid wooden flooring. Cornice ceiling, ceiling rose. Feature fireplace.
LOUNGE: 12' 6" X 12' 5" (3.80m X 3.78m)
Ceiling rose, uPVC door to rear.
KITCHEN / LIVING / DINING: 26' 10" X 16' 1" (8.18m X 4.90m)
(at widest points). Range of high and low level units, work surfaces, one and a half bowl stainless steel sink unit with mixer tap. Space for fridge/freezer, underbench oven, four ring hob, extractor fan. Feature glazed cabinet. Plumbed for dishwasher, tiled splashback, island unit. Skylight windows, uPVC door to rear. Chinese slate tiled floor. Open to living/dining area.
UTILITY ROOM/DOWNSTAIRS WC:
Plumbed for washing machine. Storage, low flush wc, wash hand basin with mixer tap.
Cornice ceiling, ceiling rose, solid wooden floor.
PRINCIPAL BEDROOM: 15' 7" X 12' 6" (4.76m X 3.80m)
Dual aspect. Exposed and treated floorboards. Cornice ceiling, ceiling rose.
BEDROOM (2): 13' 4" X 12' 6" (4.06m X 3.81m)
Dual aspect. Cornice ceiling, ceiling rose.
BEDROOM (3): 12' 6" X 9' 8" (3.81m X 2.95m)
Cornice ceiling, ceiling rose.
BEDROOM (4): 10' 10" X 10' 3" (3.31m X 3.12m)
Wooden flooring. Cornice ceiling, ceiling rose.
BATHROOM:
White suite comprising low flush wc, pedestal wash hand basin with mixer taps. Free standing "claw foot" bath with mixer tap. Double shower cubicle with electric shower, chrome heated towel rail. Part tiled walls, spotlights. Wall mounted cabinets. Two Skylights. Solid wooden flooring.
CONVERTED ATTIC SPACE. 27' 9" X 9' 11" (8.45m X 3.03m)
FRONT:
Driveway parking for multiple vehicles. Surrounding mature shrubbery. Car port.
REAR:
Enclosed south facing rear gardens laid in lawns. Additional decking and patio areas. Mature shrubbery, boiler house, outside light and tap.
Broadband Speed Availability
Potential Speeds for 37 Cyprus Gardens
Max Download
1800
Mbps
Max Upload
220
MbpsThe speeds indicated represent the maximum estimated fixed-line speeds as predicted by Ofcom. Please note that these are estimates, and actual service availability and speeds may differ.
Property Location

Mortgage Calculator
Directions
From Ballyhackamore heading towards city centre turn left off the Upper Newtownards Road into North Road. Cyprus Gardens is on the left and No. 37 is on the right hand side.
Contact Agent

Contact Templeton Robinson (Ballyhackamore)
Request More Information
Requesting Info about...
37 Cyprus Gardens, Ballyhackamore, Belfast, BT5 6FB

By registering your interest, you acknowledge our Privacy Policy

By registering your interest, you acknowledge our Privacy Policy









































