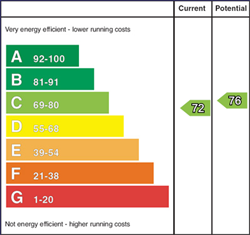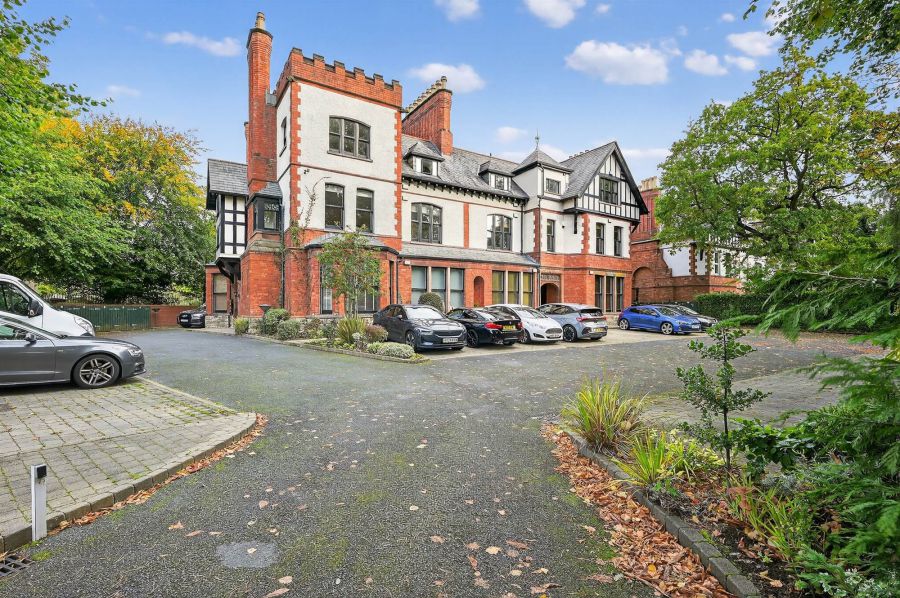Contact Agent

Contact Templeton Robinson (Ballyhackamore)
2 Bed Apartment
Apt 10 Sandown Court
82, Sandown Road, Belfast, BT5 6GU
offers over
£185,000

Key Features & Description
Beautifully presented first floor apartment in unique gated development
Only a short stroll from Ballyhackamore Village and the Comber Greenway
Spacious lounge with casual dining area
Kitchen with range of built in appliances
Two double bedrooms
Shower room with modern white suite
Ample resident and visitor parking
Perfect for young professionals and downsizers
No onward chain
Description
Nestled off the ever popular and exceptionally convenient Sandown Road sits this beautifully presented first floor apartment.
With the hustle and bustle of Ballyhackmore Village and its excellent shops, pubs and restaurants only a short stroll away, it also boasts ease of access to Belfast City Centre and some of the Province's leading schools and Parliament Buildings at Stormont.
Sandown Court is a unique gated development. No 10 is a beautifully presented first floor apartment offering two double bedrooms, spacious lounge and separate kitchen.
It will ideally suit the first time buyer and downsizers due to its location and finish.
Nestled off the ever popular and exceptionally convenient Sandown Road sits this beautifully presented first floor apartment.
With the hustle and bustle of Ballyhackmore Village and its excellent shops, pubs and restaurants only a short stroll away, it also boasts ease of access to Belfast City Centre and some of the Province's leading schools and Parliament Buildings at Stormont.
Sandown Court is a unique gated development. No 10 is a beautifully presented first floor apartment offering two double bedrooms, spacious lounge and separate kitchen.
It will ideally suit the first time buyer and downsizers due to its location and finish.
Rooms
Communal secure entrance, stairs to first floor, glazed door to...
ENTRANCE HALL:
Laminate wood effect flooring.
LOUNGE: 17' 0" X 14' 1" (5.18m X 4.29m)
Laminate wood effect flooring, built in shelving, low voltage spotlights, casual dining area.
KITCHEN: 10' 5" X 7' 1" (3.18m X 2.16m)
Modern fully fitted kitchen with range of high and low level units, integrated fridge/freezer, integrated dishwasher, 1.5 basin sink stainless steel single drainer sink unit, 4 ring gas hob, part tiled walls, gas boiler cupboard, low voltage spotlights.
BEDROOM (1): 10' 5" X 9' 2" (3.18m X 2.79m)
Built in robes and shelved cupboard.
BEDROOM (2): 13' 6" X 9' 0" (4.11m X 2.74m)
SHOWER ROOM:
Modern white suite comprising low flush WC, vanity sink unit, shower cubicle with rain head and thermostatic shower unit, part tiled walls, chrome heated towel rail.
FRONT:
Secure gated entrance leading to ample residents parking.
Mature trees and schrubs in communal areas.
MANAGEMET COMPANY:
Charles White
Approx £1390 per Annum
Property Location

Mortgage Calculator
Directions
Just off the Sandown Road.
Contact Agent

Contact Templeton Robinson (Ballyhackamore)
Request More Information
Requesting Info about...
Apt 10 Sandown Court, 82, Sandown Road, Belfast, BT5 6GU

By registering your interest, you acknowledge our Privacy Policy

By registering your interest, you acknowledge our Privacy Policy





















