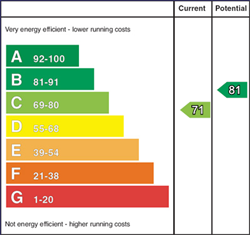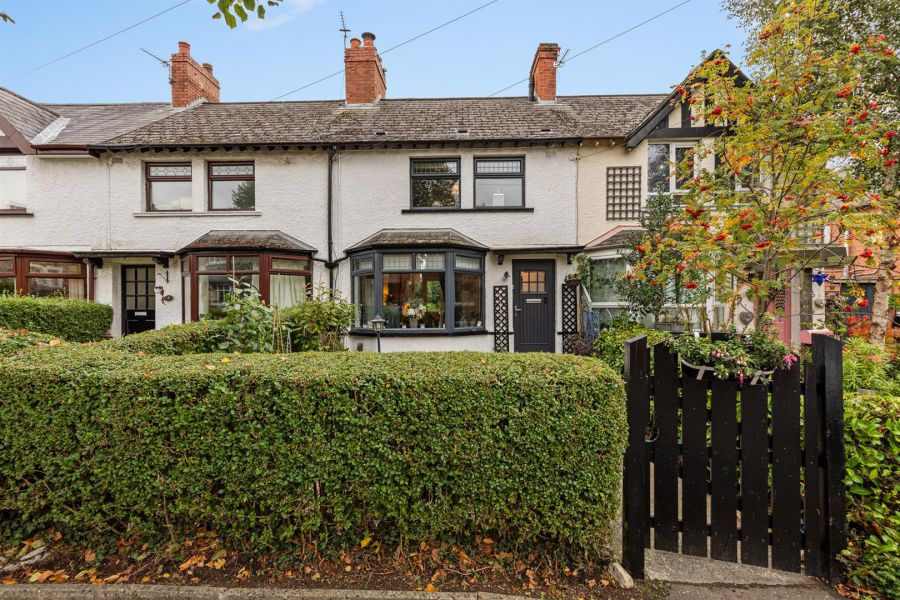Contact Agent

Contact Ulster Property Sales (UPS) Ballyhackamore
3 Bed Semi-Detached House
7 Ormiston Crescent
Ballyhackamore, Belfast, BT4 3JP
offers around
£285,000

Key Features & Description
Charming Mid-Terrace Home Combining Period Character
Situated On A Tree-Lined Avenue In A Highly Sought-After Residential Area
Within Walking Distance Of Ballyhackamore´s Cafés, Restaurants And Shops
Lounge/Dining Featuring An Attractive Bay Window And Laminate Flooring
Modern Fitted Kitchen With Integrated Appliances And Part-Tiled Walls
Three Well-Proportioned Bedrooms On The First Floor
Well-Maintained Rear Garden Laid In Lawn With Flowerbeds, Trees, And Shrubs
Ideal For First-Time Buyers, Families, Or Downsizers
Description
Located on the tree-lined Ormiston Crescent, this attractive mid terrace property combines period charm with contemporary comfort.
Offering well presented accommodation and a generous rear garden, this delightful home is perfectly positioned within walking distance of Ballyhackamores vibrant cafes, restaurants, boutiques, and the Gilder Bus System.
Upon entering, the hall leads to a bright and airy lounge, featuring an attractive bay window and laminate flooring that flows seamlessly through to the adjoining dining room. The fitted kitchen is thoughtfully designed with integrated appliances, and partly tiled walls.
Upstairs, you´ll find three well proportioned bedrooms, along with a white shower room suite with built-in shower, and fully tiled walls. A partially floored roofspace with Slingsby type ladder provides excellent additional storage.
Outside the property benefits from an easily managed area to the front, and a lovely well cared garden to the rear in lawn, with flowerbeds, trees and shrub. This property will appeal to many, and an internal inspection is essential to appreciate fully what it has to offer.
Located on the tree-lined Ormiston Crescent, this attractive mid terrace property combines period charm with contemporary comfort.
Offering well presented accommodation and a generous rear garden, this delightful home is perfectly positioned within walking distance of Ballyhackamores vibrant cafes, restaurants, boutiques, and the Gilder Bus System.
Upon entering, the hall leads to a bright and airy lounge, featuring an attractive bay window and laminate flooring that flows seamlessly through to the adjoining dining room. The fitted kitchen is thoughtfully designed with integrated appliances, and partly tiled walls.
Upstairs, you´ll find three well proportioned bedrooms, along with a white shower room suite with built-in shower, and fully tiled walls. A partially floored roofspace with Slingsby type ladder provides excellent additional storage.
Outside the property benefits from an easily managed area to the front, and a lovely well cared garden to the rear in lawn, with flowerbeds, trees and shrub. This property will appeal to many, and an internal inspection is essential to appreciate fully what it has to offer.
Rooms
Accommodation Comprises
Entrance Porch
Tiled flooring.
Entrance Hall
Tiled floor. Part panelled walls.
Lounge / Dining 23'5 X 12'3 (7.14m X 3.73m)
Cast iron stove and granite hearth. Laminated strip wood flooring. PVC double doors to rear.
Kitchen 10'3 X 7'3 (3.12m X 2.21m)
Range of high and low level units, single drainer stainless steel sink unit, plumbing for washing machine, integrated fridge freezer and dishwasher, cooker space, part tiled walls.
First Floor
Landing
Slingsby type ladder to part floored roofspace with light.
Bedroom 1 10'0 X 9'3 (3.05m X 2.82m)
Bedroom 2 11'0 X 9'6 (3.35m X 2.90m)
Bedroom 3 10'0 X 6'4 (3.05m X 1.93m)
Shower Room
Comprising large shower cubicle, low flush WC, vanity unit and towel rail. Part tiled walls.
Outside
Easily maintained pebbled garden to front with shrubs. Attractive patio area to rear. Gardens in lawn, trees and shrubs.
Video
Broadband Speed Availability
Potential Speeds for 7 Ormiston Crescent
Max Download
1800
Mbps
Max Upload
220
MbpsThe speeds indicated represent the maximum estimated fixed-line speeds as predicted by Ofcom. Please note that these are estimates, and actual service availability and speeds may differ.
Property Location

Mortgage Calculator
Contact Agent

Contact Ulster Property Sales (UPS) Ballyhackamore
Request More Information
Requesting Info about...
7 Ormiston Crescent, Ballyhackamore, Belfast, BT4 3JP

By registering your interest, you acknowledge our Privacy Policy

By registering your interest, you acknowledge our Privacy Policy




















