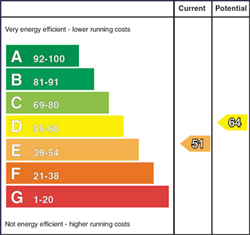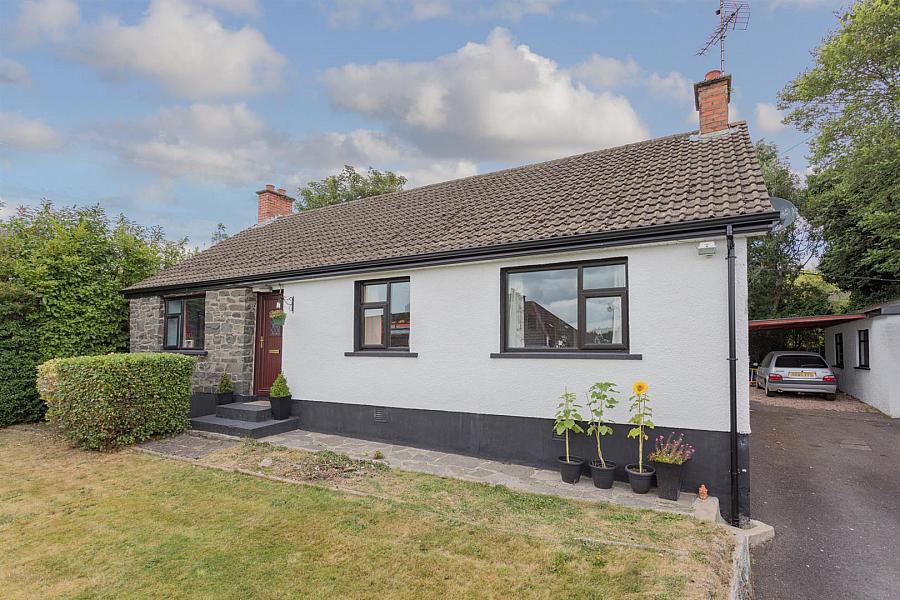3 Bed Detached Bungalow
20 Railway Terrace
Ballygowan, BT23 5TL
price
£189,950

Key Features & Description
Well Presented Detached Bungalow
Occupying a Private Site
Lounge With Wood Burning Stove
3 Excellent Sized Bedrooms
Oil Fired Central Heating
Detached Garage
Easily Maintained Front & Rear Gardens
Description
Tucked away in this peaceful location and within walking distance of Ballygowan village, this well presented detached bungalow is perfect for the young family or those looking to downsize with convenience in mind.
The property, fitted with oil fired central heating, has been recently repainted on the outside and fitted with new uPVC double glazed windows, fascia and soffit to allow for low external maintenance. The accommodation is spacious throughout comprising of a lounge with wood burning stove, three excellent sized bedrooms, one with built in wardrobes, fitted kitchen and a modern fitted bathroom with separate WC. A spacious roof space provides the opportunity for conversion (subject to planning) to provide additional accommodation, if desired.
Outside, the detached garage and car port are accessed by a spacious driveway that provides ample off street parking for several cars, whilst the easily maintained and private front and rear gardens are laid out in lawn and provide excellent entertaining space for all the family to enjoy in a safe environment.
Ballygowan village is only a short stroll away with its many local amenities as too is Alexander Dickson Primary School and public transport, providing ease of access to Newtownards, Dundonald and Belfast. It is not often that bungalows come onto the market in such a convenient location and we strongly recommend your earliest viewing.
Tucked away in this peaceful location and within walking distance of Ballygowan village, this well presented detached bungalow is perfect for the young family or those looking to downsize with convenience in mind.
The property, fitted with oil fired central heating, has been recently repainted on the outside and fitted with new uPVC double glazed windows, fascia and soffit to allow for low external maintenance. The accommodation is spacious throughout comprising of a lounge with wood burning stove, three excellent sized bedrooms, one with built in wardrobes, fitted kitchen and a modern fitted bathroom with separate WC. A spacious roof space provides the opportunity for conversion (subject to planning) to provide additional accommodation, if desired.
Outside, the detached garage and car port are accessed by a spacious driveway that provides ample off street parking for several cars, whilst the easily maintained and private front and rear gardens are laid out in lawn and provide excellent entertaining space for all the family to enjoy in a safe environment.
Ballygowan village is only a short stroll away with its many local amenities as too is Alexander Dickson Primary School and public transport, providing ease of access to Newtownards, Dundonald and Belfast. It is not often that bungalows come onto the market in such a convenient location and we strongly recommend your earliest viewing.
Rooms
ENTRANCE HALL
Glazed PVC entrance door; wood laminate floor; access to roofspace (via slingsby type ladder- floored). Telephone connection point; built in storage cupboards.
LOUNGE 11'10" X 10'9" (3.63m X 3.28m)
Cast iron stove on tiled hearth; oak mantle over; tv aerial connection point; corniced ceiling; wood laminate floor.
KITCHEN 11'10" X 7'1" (3.63m X 2.16m)
Good range of wood laminate high and low level cupboards and drawers incorporating single drainer stainless steel sink unit with mixer tap; space for electric cooker; extractor fan over; space for fridge freezer; wood laminate worktops; tiled splashback; tiled floor; glazed PVC door to rear.
BEDROOM 1 11'10" X 10'9" (3.61m X 3.30m)
Corniced ceiling.
BEDROOM 2 10'11" X 10'7" (3.35m X 3.23m)
Built in storage cupboard.
BEDROOM 3 10'9" X 10'5" (3.28m X 3.18m)
Built in wardrobes with sliding doors.
BATHROOM 7'10" X 7'1" (2.39m X 2.18m)
Modern white suite comprising panel bath with mixer tap; wall mounted wash hand basin with mono mixer tap and vanity unit under; separate shower cubicle with Aqualisa electric shower unit and wall mounted telephone shower attachment; fitted glass shower door; tiled floor; towel radiator; hotpress with insulated copper cylinder.
WC
Modern white suite comprising wall mounted wc with concealed cistern; wash hand basin with mono mixer tap.
OUTSIDE
Spacious driveway providing ample car parking and leading to:-
DETACHED GARAGE 19'7" X 12'0" (5.99m X 3.68m)
Up and over door; light and power points.
COVERED CARPORT
STORE
Space and plumbing for washing machine and tumble dryer; oil fired boiler.
GARDENS
Private front and rear gardens laid out in lawn; partially enclosed with mature hedging; outside light and water tap; PVC oil storage tank.
CAPITAL/RATEABLE VALUE
£145,000
RATES PAYABLE
£1187.84 per annum (approx)
Broadband Speed Availability
Potential Speeds for 20 Railway Terrace
Max Download
1800
Mbps
Max Upload
1000
MbpsThe speeds indicated represent the maximum estimated fixed-line speeds as predicted by Ofcom. Please note that these are estimates, and actual service availability and speeds may differ.
Property Location

Mortgage Calculator
Contact Agent

Contact Tim Martin & Co (Comber)
Request More Information
Requesting Info about...
20 Railway Terrace, Ballygowan, BT23 5TL

By registering your interest, you acknowledge our Privacy Policy

By registering your interest, you acknowledge our Privacy Policy














