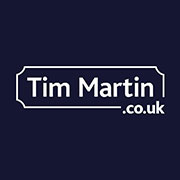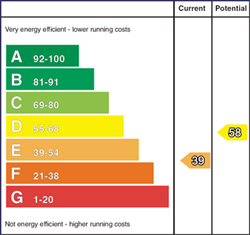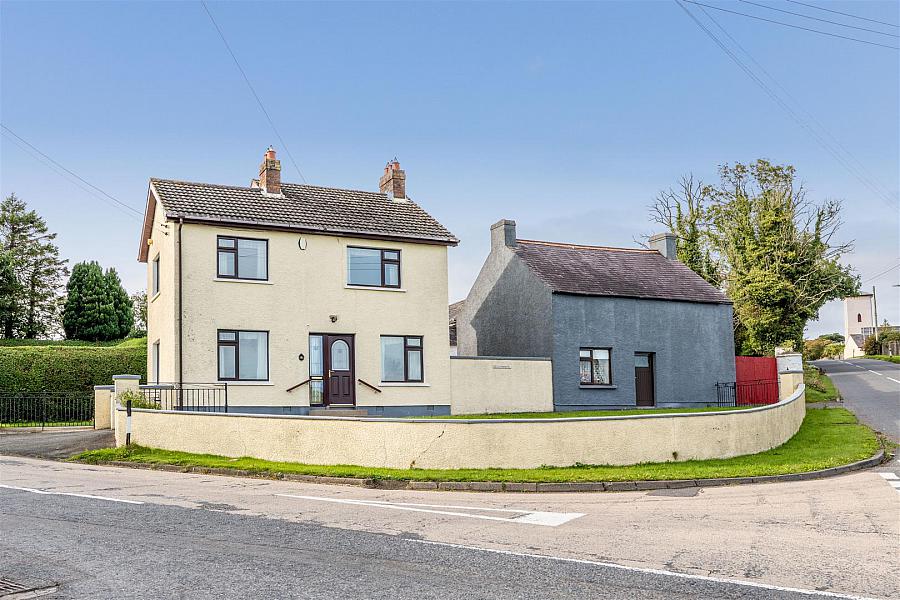Contact Agent

Contact Tim Martin & Co (Comber)
4 Bed Detached House
101 Carrickmannon Road
Ballygowan, BT23 6JR
offers around
£485,000

Key Features & Description
Sold as a Whole or in Two Lots
Circa 17.48 Acres Small Holding
Two Storied Farm House Adjoining Labour Cottage, Range of Agricultural Outbuildings and Lands.
Four Good Sized Bedrooms
Two Bathrooms
Oil Fired Heating
Double Glazing
Gardens to Front and Rear
Close To Local Primary and Secondary Schools
Convenient To Ballygowan, Saintfield, Killinchy And Belfast
Description
Situated in a prominent position at Carrickmannon crossroads. We are pleased to offer this circa 17.48 acres small holding as a whole or in two lots.
The property includes a two storied farm house adjoining labour cottage, range of agricultural outbuildings and lands. Enjoying good frontage in two blocks situated to the rear of the farmyard and enjoying good frontage to the station road.
The principle residence offers accommodation on two floors, is fitted with oil fired central heating and double glazing.
The lands are currently laid down to grass and are thought suitable for cutting, grazing and or arable crops.
Situated convenient to Saintfield, Ballygowan and Balloo, the property is convenient to Belfast.
Lot 1 - House, Yard and 2.05 acres £275,000
Lot 2 - Agricultural Lands extending to 15.43 acres £210,000
Situated in a prominent position at Carrickmannon crossroads. We are pleased to offer this circa 17.48 acres small holding as a whole or in two lots.
The property includes a two storied farm house adjoining labour cottage, range of agricultural outbuildings and lands. Enjoying good frontage in two blocks situated to the rear of the farmyard and enjoying good frontage to the station road.
The principle residence offers accommodation on two floors, is fitted with oil fired central heating and double glazing.
The lands are currently laid down to grass and are thought suitable for cutting, grazing and or arable crops.
Situated convenient to Saintfield, Ballygowan and Balloo, the property is convenient to Belfast.
Lot 1 - House, Yard and 2.05 acres £275,000
Lot 2 - Agricultural Lands extending to 15.43 acres £210,000
Rooms
Entrance Hall
Storage cupboard under stairs.
Sitting Room 14'11 X 10'5 (4.55m X 3.18m)
Tiled fireplace.
Living Room 9'11 X 8'3 (3.02m X 2.51m)
Tiled fireplace.
Kitchen 13'2 X 10'10 (4.01m X 3.30m)
Single drainer stainless steel sink unit; range of laminate eye and floor level cupboards and drawers; formica worktops; Esse oil fired Range; fluorescent lighting; part tiled walls; extractor fan.
First Floor
Landing
Hotpress with insulated copper cylinder and Willis type immersion heater; built in wardrobe.
Bedroom 1 14'4 X 14'0 (4.37m X 4.27m)
Tiled fireplace; double built-in wardrobe; reading light.
Bathroom 8'0 X 6'10 (2.44m X 2.08m)
White suite comprising panelled bath, mixer taps and telephone shower attachment; pedestal wash hand basin; low flush WC; half tiled walls; electric wall heater; electric shaver socket.
Bedroom 2 14'10 X 9'3 (4.52m X 2.82m)
Double built-in wardrobe; tiled fireplace.
Outside
Bitmac drive and concrete drive to front of residence providing ample parking.
Gardens
Enclosed gardens to front and rear laid out in lawns; oil fired boiler; PVC oil storage tank; cow tail pump.
Former Labourers Cottage
Situated to the side of the main residence.
Living Room 15'0 X 8'10 (4.57m X 2.69m)
Tiled fireplace.
Store 8'6 X 5'9 (2.59m X 1.75m)
Bedroom 1 9'11 X 8'5 (3.02m X 2.57m)
Bedroom 2 17'8 X 8'3 (5.38m X 2.51m)
Rear Yard
Accessed from the rear of the residence and from the Carrickmannon road, enclosed by a range of traditional outbuildings of random stone construction with slated roofs.
Boiler House
Warmflow oil fired boiler
Coal House
Garage 14'4 X 8'4 (4.37m X 2.54m)
Double doors.
Garage 13'11 X 10'0 (4.24m X 3.05m)
Double doors.
8 Stall Byre
2 Pig Houses
Tractor House 13'11 X 11'5 (4.24m X 3.48m)
Two sets of double doors.
Calf House
2 Small Stores
Agricultural Lands
The agricultural lands enjoy the benefit of good frontage to the Station road and are sub divided into convenient sized fields, all of which are laid down to permanent pasture. The lands appear to be in good heart and are fenced with natural thorn hedging providing good shelter and secure boundaries.
Tenure
Freehold
Capital / Rateable Value
£160,000. Rates Payable = £1,526.08 Per Year (Approx)
Broadband Speed Availability
Potential Speeds for 101 Carrickmannon Road
Max Download
1000
Mbps
Max Upload
1000
MbpsThe speeds indicated represent the maximum estimated fixed-line speeds as predicted by Ofcom. Please note that these are estimates, and actual service availability and speeds may differ.
Property Location

Mortgage Calculator
Contact Agent

Contact Tim Martin & Co (Comber)
Request More Information
Requesting Info about...
101 Carrickmannon Road, Ballygowan, BT23 6JR

By registering your interest, you acknowledge our Privacy Policy

By registering your interest, you acknowledge our Privacy Policy













