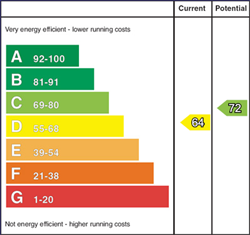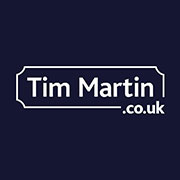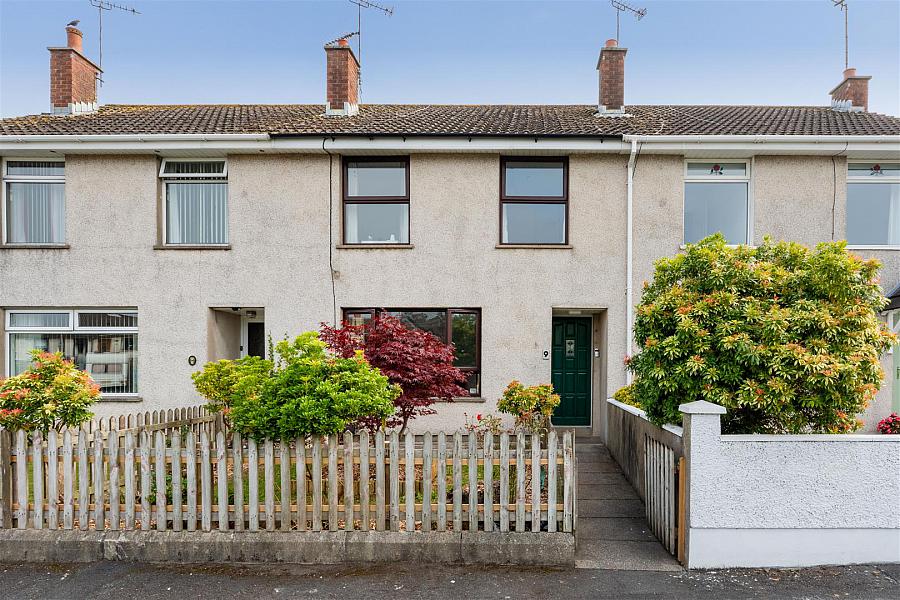3 Bed Terrace House
9 Brae Park
Ballygowan, BT23 5TR
offers around
£140,000

Key Features & Description
Well Presented Mid Terrace Property Situated in this Popular Residential Development
Spacious Lounge with Open Fire
Modern Fitted Kitchen with Casual Dining Area
Ground Floor WC and First Floor Bathroom Fitted with a Modern White Suite
Three Excellent Sized Bedrooms
Oil Fired Central Heating and PVC Double Glazing
Easily Maintained Front and Rear Gardens with Large Shed to the Rear
Within Walking Distance to Ballygowan Village, Shops
Public Transport and Within Close Proximity to Alexander Dickson and Carrickmannon Primary Schools
Perfect for the First Time Buyer, Young Couple or Family
Description
A well presented mid terrace property located in this popular residential development and within walking distance of Ballygowan village and public transport.
Perfect for the first time buyer, young couple or family, the property is fitted with oil fired central heating and PVC double glazing and comprises of a bright and spacious lounge with open fire, modern fitted kitchen with casual dining area, downstairs WC and a sun porch. Upstairs there are three excellent sized bedrooms and a bathroom fitted with a modern white suite.
Outside the property enjoys easily maintained front and rear gardens with a large garden shed to the rear, providing additional storage or entertainment space for all to enjoy.
Ballygowan village boasts many local shops, pubs, coffee shop, butchers and a chemist and two excellent primary schools, namely Alexander Dickson and Carrickmannon. For those wishing to commute, a regular bus service from the village and an excellent road network allows for a convenient commute into Belfast city centre.
A well presented mid terrace property located in this popular residential development and within walking distance of Ballygowan village and public transport.
Perfect for the first time buyer, young couple or family, the property is fitted with oil fired central heating and PVC double glazing and comprises of a bright and spacious lounge with open fire, modern fitted kitchen with casual dining area, downstairs WC and a sun porch. Upstairs there are three excellent sized bedrooms and a bathroom fitted with a modern white suite.
Outside the property enjoys easily maintained front and rear gardens with a large garden shed to the rear, providing additional storage or entertainment space for all to enjoy.
Ballygowan village boasts many local shops, pubs, coffee shop, butchers and a chemist and two excellent primary schools, namely Alexander Dickson and Carrickmannon. For those wishing to commute, a regular bus service from the village and an excellent road network allows for a convenient commute into Belfast city centre.
Rooms
Entrance Hall
Glazed hardwood entrance door; wood laminate floor; telephone connection point.
Lounge 13'6 X 11'5 (4.11m X 3.48m)
Beautiful embossed cast iron fireplace with feature tiled inset; open fire; granite hearth and wood fire surround; wood laminate floor; corniced ceiling.
Kitchen / Dining Area 17'8 X 11'5 (5.38m X 3.48m)
Excellent range of modern gloss high and low level cupboards and drawers with matching glazed display cupboards incorporating single drainer stainless steel sink unit with mono mixer tap; integrated electric under oven with Logik 4 ring ceramic hob; extractor hood over; space for fridge / freezer; space and plumbing for dishwasher and washing machine; space for tumble dryer; wood laminate worktops; tiled splashback; tiled floor; built-in larder cupboard.
Rear Hall
Tiled floor; glazed Upvc door to rear.
WC
White suite comprising close coupled wc and wall mounted wash hand basin with mono mixer tap and vanity unit under; recessed spotlights; extractor fan.
Sun Porch 8'11 X 8'1 (2.72m X 2.46m)
Wood laminate floor.
(Timber construction)
(Timber construction)
First Floor / Landing
Access to roofspace (via slingby type ladder - partially floored ) hotpress with hot water tank.
Bedroom 1 11'6 X 10'4 (3.51m X 3.15m)
Wood laminate floor.
Bedroom 2 8'8 X 7'2 (2.64m X 2.18m)
Wood laminate floor.
Bedroom 3 11'5 X 9'10 (3.48m X 3.00m)
(maximum measurements)
Built-in wardrobes.
Built-in wardrobes.
Bathroom 7'6 X 6'5 (2.29m X 1.96m)
(minimum measurements)
Modern white suite comprising free standing bath with mixer tap; separate shower cubicle with thermostatically controlled shower unit and wall mounted telephone shower attachment; drench shower head over; fitted folding shower door; close coupled wc; wall mounted wash hand basin with mono mixer tap and vanity unit under; towel radiator; Pvc wall cladding; recessed spotlights.
Modern white suite comprising free standing bath with mixer tap; separate shower cubicle with thermostatically controlled shower unit and wall mounted telephone shower attachment; drench shower head over; fitted folding shower door; close coupled wc; wall mounted wash hand basin with mono mixer tap and vanity unit under; towel radiator; Pvc wall cladding; recessed spotlights.
Outside
Front garden laid out in lawn with barked flowerbeds; enclosed rear garden laid out in brick pavia; garden shed / entertainment room; outside lights and water tap; Pvc oil storage tank; enclosed oil fired boiler.
Capital Rateable Value
£85,000. Rates Payable = £810.73 per annum (approx)
Tenure
Leasehold - 999 years from 12th October 1984. Ground Rent - 5p (if demanded)
Ground Rent
5p (if demanded)
Broadband Speed Availability
Potential Speeds for 9 Brae Park
Max Download
1800
Mbps
Max Upload
1000
MbpsThe speeds indicated represent the maximum estimated fixed-line speeds as predicted by Ofcom. Please note that these are estimates, and actual service availability and speeds may differ.
Property Location

Mortgage Calculator
Contact Agent

Contact Tim Martin & Co (Comber)
Request More Information
Requesting Info about...






















