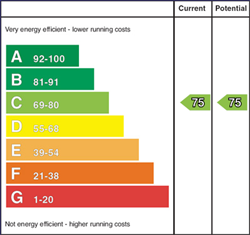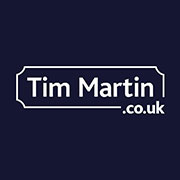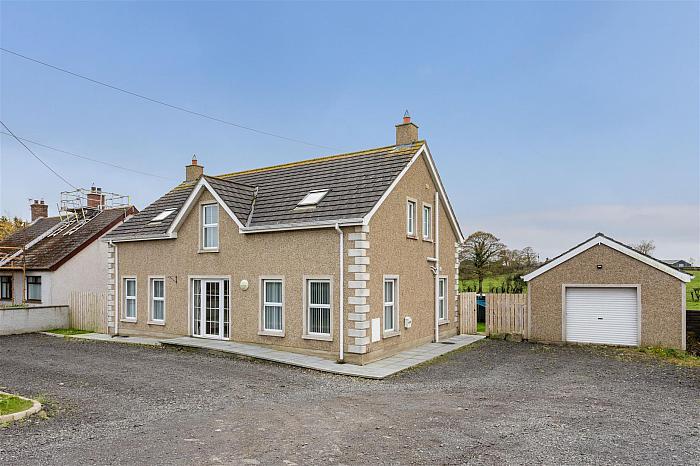4 Bed Detached House
81 Moss Road
ballygowan, BT23 6LF
offers around
£349,950

Key Features & Description
A Spacious Detached Family Home Set In A Rural Pleasing Position
Two Reception Rooms
Integrated Kitchen With Breakfast Area
Four Double Bedroom Including Master Bedroom En Suite
Principal Bathroom
Detached Garage
Oil Fired Central Heating And Double Glazing
Short Drive To Ballygowan And An Easy Commute To Belfast
Description
A spacious detached family home set in a pleasing rural position enjoying views over the countryside to the front and rear of the property.
The property includes, two generous reception rooms, modern integrated kitchen with breakfast area, laundry room and cloakroom at ground floor level. Four double bedrooms including a master bedroom en suite and principal bathroom at first floor level.
Externally, ample parking leads to the spacious detached garage.
The property is situated a short drive to Ballygowan and an easy commute to Belfast with Strangford Lough close by which hosts aquatic sports and delightful walks with renowned restaurants close at hand.
A spacious detached family home set in a pleasing rural position enjoying views over the countryside to the front and rear of the property.
The property includes, two generous reception rooms, modern integrated kitchen with breakfast area, laundry room and cloakroom at ground floor level. Four double bedrooms including a master bedroom en suite and principal bathroom at first floor level.
Externally, ample parking leads to the spacious detached garage.
The property is situated a short drive to Ballygowan and an easy commute to Belfast with Strangford Lough close by which hosts aquatic sports and delightful walks with renowned restaurants close at hand.
Rooms
Reception Hall
Wood laminate floor.
Lounge 25'3 X 13'5 (7.70m X 4.09m)
Tiled fireplace with polished black granite hearth and painted carved wood surround; wood laminate floor.
Dining Room 13'5 X 12'7 (4.09m X 3.84m)
Wood laminate floor; closed chimney breast.
Kitchen 17'9 X 12'2 (5.41m X 3.71m)
1½ tub single drainer stainless steel sink unit with chrome mixer taps; good range of laminate eye and floor level cupboards and drawers; formica worktops; integrated Beko electric under oven and 4 ring ceramic hob with a stainless steel extractor unit over; Beko dishwasher; part tiled walls; ceramic flagged floor; tv aerial connection points; glazed double doors to rear garden.
Laundry Room 8'6 X 6'5 (2.59m X 1.96m)
Single drainer stainless steel sink unit with mixer taps; eye and floor level cupboards; formica worktop; plumbed for washing machine; hotpress with Joule pressurised hot water cylinder; part tiled walls; ceramic flagged floor.
Cloakroom 6'6 X 3'3 (1.98m X 0.99m)
White suite comprising, vanity unit with fitted wash hand basin, chrome mono mixer tap, cupboards and drawers under, framed mirror over; close coupled wc; extractor fan; ceramic flagged floor.
Oak Furnished Staircase To First Floor
Landing
Wood laminate floor.
Bedroom 1 13'5 X 12'6 (4.09m X 3.81m)
Wood laminate floor; Keylite ceiling window with fitted blind; tv aerial and telephone connection points.
Bedroom 2 13'5 X 12'2 (4.09m X 3.71m)
Wood laminate floor; tv aerial and telephone connection points.
Principal Bathroom 10'9 X 8'5 (3.28m X 2.57m)
White suite comprising, panel bath with chrome mixer taps; mermaid clad splashback; close coupled wc; vanity unit with fitted wash hand basin, chrome mono mixer tap with cupboards under; mermaid clad splashback; quadrant tiled shower cubicle with thermostatically controlled shower with adjustable and rain heads; glass sliding shower doors and side panels; extractor fan; ceramic flagged floor.
Master Bedroom (En Suite) 13'5 X 12'7 (4.09m X 3.84m)
Wood laminate floor; Keylite ceiling window with fitted blind; tv aerial and telephone connection points.
Shower Room 9'7 X 3'3 (2.92m X 0.99m)
White suite comprising, mermaid clad shower cubicle with thermostatically controlled shower; glass folding doors; vanity unit with fitted wash hand basin, chrome mono mixer tap and cupboards under; close coupled wc; ceramic flagged floor; extractor fan.
Bedroom 4 13'6 X 8'5 (4.11m X 2.57m)
Wood laminate floor; tv aerial connection point.
Outside
Gravel drive leading to:-
Detached Garage 17'10 X 13'11 (5.44m X 4.24m)
Roller door; Warmflow condensing oil fired boiler; light and power points.
Gardens
Gardens to side and rear laid out in lawns with flagged paths and patio.
Capital / Rateable Value
£210,000. Rates Payable = £1918.77 per annum (approximately)
Broadband Speed Availability
Potential Speeds for 81 Moss Road
Max Download
80
Mbps
Max Upload
20
MbpsThe speeds indicated represent the maximum estimated fixed-line speeds as predicted by Ofcom. Please note that these are estimates, and actual service availability and speeds may differ.
Property Location

Mortgage Calculator
Contact Agent

Contact Tim Martin & Co (Comber)
Request More Information
Requesting Info about...
























