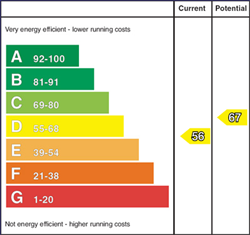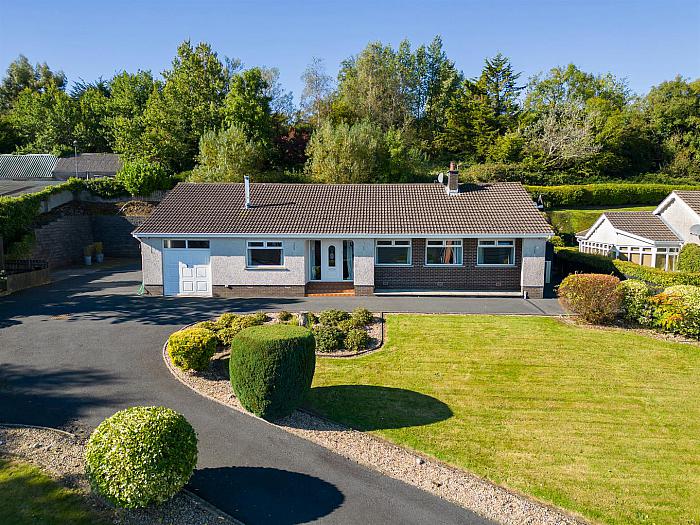3 Bed Detached Bungalow
17b Carrickmannon Road
ballygowan, BT23 6JH
offers around
£325,000

Key Features & Description
Spacious And Well Presented Detached Bungalow Occupying An Elevated Site On The Edge Of Ballygowan Village
Three Excellent Sized Bedrooms
Two Reception Rooms - Both With Wood Burning Stoves
Modern Fitted Kitchen With Integrated Appliances
Utility Room With Separate Shower Room
Family Bathroom Fitted With A Modern White Suite
Floored Roof Space - Potential To Convert Subject To Necessary Approvals
Oil Fired Central Heating And uPVC Double Glazing
Spacious Driveway Providing Excellent Parking And Leading To Integral Garage
Within Walking Distance To Ballygowan Village, Shops And Local Primary Schools And Within A Convenient Commute To Downpatrick, Newtownards And Belfast
Description
Enjoying an elevated site, this well presented and spacious detached bungalow is set on the edge of Ballygowan village and within close proximity to many local amenities including butchers, coffee shop, petrol station and pharmacy as well as Alexander Dickson and Carrickmannon primary schools.
The accommodation is bright and spacious throughout, ensuring sufficient space for a family, or those looking to downsize and is fitted with oil fired central heating and uPVC double glazing. The property comprises of a beautifully appointed lounge and living room, both with wood burning stoves, modern fitted kitchen with an excellent range of integrated appliances, utility room with separate shower room, three excellent sized bedrooms and a family bathroom fitted with a modern white suite. A spacious floored roof space provides excellent storage facilities or the potential to convert to additional bedrooms, subject to the necessary approvals.
Outside, a spacious driveway with electric gates makes way to the front and side of the residence providing excellent parking for several cars and to the integral garage. The gardens have been expertly landscaped with the front gardens laid out in lawn with decorative flowerbeds and the enclosed rear gardens laid out in brick paving, allowing for easy maintenance and excellent outdoor space for all the family to enjoy!
An excellent road network and public transport links provide ease of access to Downpatrick, Comber, Newtownards and Belfast city centre, whilst an excellent range of grammar schools in the surrounding and Greater Belfast area are easily accessible from Ballygowan village.
Enjoying an elevated site, this well presented and spacious detached bungalow is set on the edge of Ballygowan village and within close proximity to many local amenities including butchers, coffee shop, petrol station and pharmacy as well as Alexander Dickson and Carrickmannon primary schools.
The accommodation is bright and spacious throughout, ensuring sufficient space for a family, or those looking to downsize and is fitted with oil fired central heating and uPVC double glazing. The property comprises of a beautifully appointed lounge and living room, both with wood burning stoves, modern fitted kitchen with an excellent range of integrated appliances, utility room with separate shower room, three excellent sized bedrooms and a family bathroom fitted with a modern white suite. A spacious floored roof space provides excellent storage facilities or the potential to convert to additional bedrooms, subject to the necessary approvals.
Outside, a spacious driveway with electric gates makes way to the front and side of the residence providing excellent parking for several cars and to the integral garage. The gardens have been expertly landscaped with the front gardens laid out in lawn with decorative flowerbeds and the enclosed rear gardens laid out in brick paving, allowing for easy maintenance and excellent outdoor space for all the family to enjoy!
An excellent road network and public transport links provide ease of access to Downpatrick, Comber, Newtownards and Belfast city centre, whilst an excellent range of grammar schools in the surrounding and Greater Belfast area are easily accessible from Ballygowan village.
Rooms
Covered Entrance Hall
Tiled steps lading to:-
Entrance Hall
Glazed uPVC entrance door with matching side light; wood strip floor; telephone connection point; recessed spot lighting; corniced ceiling.
Lounge 16'11 X 13'9 (5.16m X 4.19m)
Inglenook style fireplace with wood burning stove on slate hearth; wood strip floor; corniced ceiling; TV and telephone connection points.
Living Room 13'10 X 10'1 (4.22m X 3.07m)
Wood burning stove on slate hearth; wood strip floor; feature red brick wall; open through to:-
Kitchen 14'4 X 13'8 (4.37m X 4.17m)
Excellent range of oak high and low level cupboards and drawers incorporating 1½ tub stainless steel sink unit with swan neck mixer taps; integrated electric oven; Neff microwave oven; Neff 4 ring ceramic hob with Neff extractor fan over; space and plumbing for dishwasher; space and plumbing for American style fridge / freezer; granite worktops and matching upstands; tiled floor; recessed spot lighting.
Utility Room 8'5 X 8'6 (2.57m X 2.59m)
Single drainer stainless steel sink unit with mixer taps; good range of painted finish high and low level cupboards and drawers; space and plumbing for washing machine and tumble dryer; formica worktops; tiled splashback; tiled floor; glazed uPVC door to rear; cloak area; access to integral garage and floored roof space.
Shower Room 8'2 X 5'1 (2.49m X 1.55m)
White suite comprising tiled shower cubicle with Mira Sport electric shower unit and wall mounted telephone connection attachment; pedestal wash hand basin; low flush WC; tiled floor and walls; recessed spot lighting.
Bedroom 1 14'8 X 9'5 (4.47m X 2.87m)
Recessed spot lighting.
Bedroom 2
Built in sliding robes; recessed spot lighting.
Bedroom 3 11'7 X 9'5 (3.53m X 2.87m)
Bathroom 11'5 X 7'8 (3.48m X 2.34m)
Modern white suite comprising oval shaped bath with mixer taps and telephone shower attachment; separate tiled shower cubicle with thermostatically controlled shower unit and drench shower head over; fitted sliding shower doors; close coupled WC; wash hand basin with mixer taps; recessed spot lighting; extractor fan.
Outside
Electric operated gates and bitmac driveway leading to the front and side of the property and to:-
Integral Garage 17'2 X 11'7 (5.23m X 3.53m)
Max Measurements
Up and over door; light and power points; Riello oil fired boiler.
Up and over door; light and power points; Riello oil fired boiler.
Gardens
Front gardens laid out in lawn; decorative gravelled flowerbeds; enclosed rear gardens laid out in brick paving and flowerbeds; outside light and water tap.
Capital / Rateable Value
£210,000. Rates Payable £1918.77 per annum (approximately)
Broadband Speed Availability
Potential Speeds for 17b Carrickmannon Road
Max Download
1000
Mbps
Max Upload
220
MbpsThe speeds indicated represent the maximum estimated fixed-line speeds as predicted by Ofcom. Please note that these are estimates, and actual service availability and speeds may differ.
Property Location

Mortgage Calculator
Contact Agent

Contact Tim Martin & Co (Comber)
Request More Information
Requesting Info about...
17b Carrickmannon Road, ballygowan, BT23 6JH

By registering your interest, you acknowledge our Privacy Policy

By registering your interest, you acknowledge our Privacy Policy

















