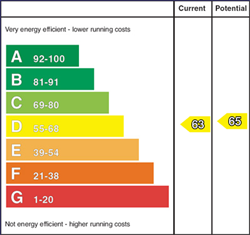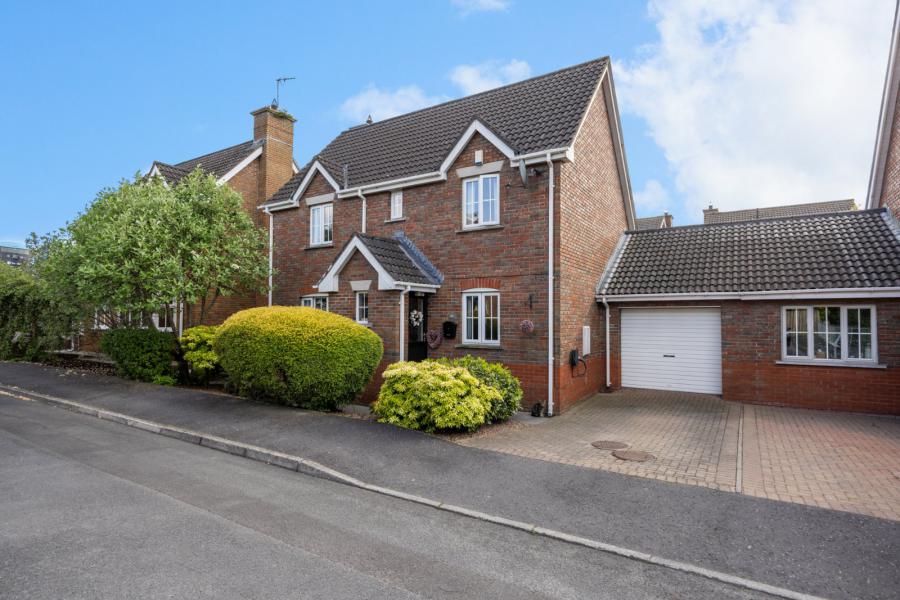3 Bed Detached House
22 Station Lane
Ballygowan, Newtownards, BT23 5XJ
price
£245,000

Key Features & Description
Description
In the centre of Ballygowan this fabulous family home is therefore in close proximity to many village shops, local schools and offers ease of access to Belfast, Lisburn and other surrounding towns and villages.
Tastefully finished throughout the accommodation comprises an entrance porch to spacious reception hall, fabulous living room with natural light pouring in from both ends and a feature fireplace, dining/family room open plan to the kitchen with integrated appliances. The three bedrooms are all of a good size with the principal benefitting from an en suite shower room in addition to the family bathroom. Externally there is a driveway leading to an integral garage and a fantastic rear garden with sunny South-Westerly aspect.
Offering a low maintenance lifestyle and in great order throughout we recommend an internal viewing at your convenience.
In the centre of Ballygowan this fabulous family home is therefore in close proximity to many village shops, local schools and offers ease of access to Belfast, Lisburn and other surrounding towns and villages.
Tastefully finished throughout the accommodation comprises an entrance porch to spacious reception hall, fabulous living room with natural light pouring in from both ends and a feature fireplace, dining/family room open plan to the kitchen with integrated appliances. The three bedrooms are all of a good size with the principal benefitting from an en suite shower room in addition to the family bathroom. Externally there is a driveway leading to an integral garage and a fantastic rear garden with sunny South-Westerly aspect.
Offering a low maintenance lifestyle and in great order throughout we recommend an internal viewing at your convenience.
Rooms
uPVC front door to tiled entrance porch. Inner door to
Reception Hall
Matching tiled floor, cloaks cupboard understairs
Living Room 19'8" X 12'3" (6.00m X 3.73m)
Feature fireplace with slate hearth, solid wooden floor and uPVC double doors to rear
Kitchen / Dining 23'1" X 9'11" (7.04m X 3.02m)
Modern fitted kitchen with range of high and low level units, work surfaces, stainless steel sink unit with mixer taps, integrated oven and hob, extractor hood, ceramic tiled floor part tiled walls, concealed lighting.
Integral Garage 19'4" X 9'10" (5.90m X 3.00m)
Oil fired boiler, plumbed for washing machine, light and power
First Floor Landing
Access to roofspace, shelved hotpress with copper cylinder
Bedroom 1 12'3" X 11'11" (3.73m X 3.63m)
En Suite 6'5" X 4'9" (1.96m X 1.45m)
Fully tiled suite comprising WC, vanity unit, corner shower cubicle, towel rail, spotlights and extractor fan
Bedroom 2 13'6" X 9'11" (4.11m X 3.02m)
Bedroom 3 10'4" X 9'6" (3.15m X 2.90m)
Mirror fronted sliding robes
Bathroom 9'2" X 8'8" (2.80m X 2.64m)
Modern suite comprising WC, wash hand basin, panelled bath, corner shower cubicle, spotlights and extractor fan
Outside
Driveway parking leading to integral garage. Enclosed rear gardens with patio area and delightful South-Westerly aspect
Broadband Speed Availability
Potential Speeds for 22 Station Lane
Max Download
1800
Mbps
Max Upload
300
MbpsThe speeds indicated represent the maximum estimated fixed-line speeds as predicted by Ofcom. Please note that these are estimates, and actual service availability and speeds may differ.
Property Location

Mortgage Calculator
Contact Agent

Contact Simon Brien (South Belfast)
Request More Information
Requesting Info about...
22 Station Lane, Ballygowan, Newtownards, BT23 5XJ

By registering your interest, you acknowledge our Privacy Policy

By registering your interest, you acknowledge our Privacy Policy















