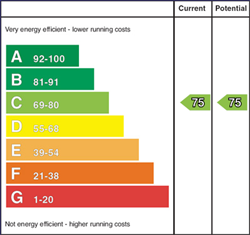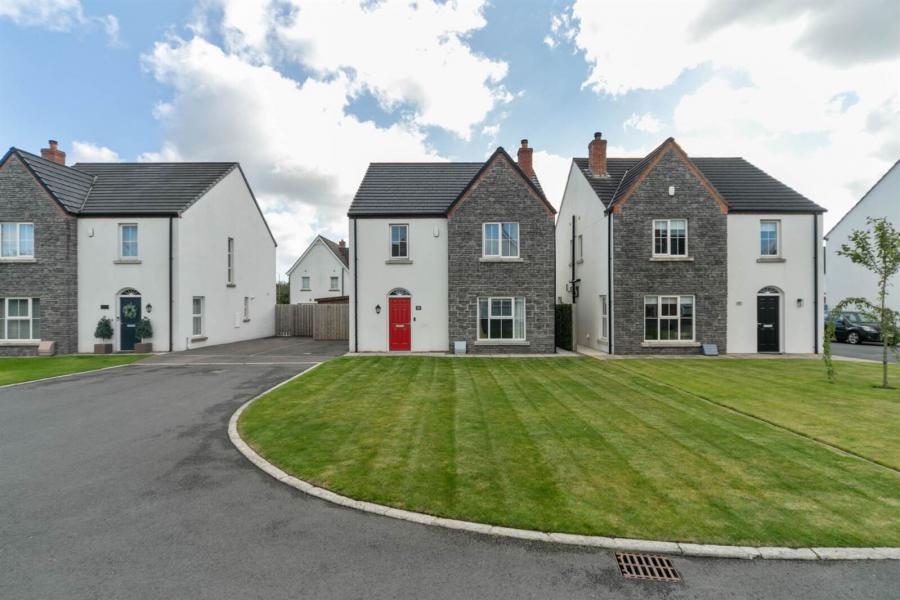Contact Agent

Contact Simon Brien (South Belfast)
4 Bed Detached House
59 Forge Drive
ballygowan, newtownards, BT23 6UL
price
£257,000

Key Features & Description
Description
The Forge development off the Moss Road in Ballygowan has consistently proved popular in recent years with first time buyers, young families, and professional couples looking to set up home in a well establish and convenient location.
Ballygowan is approximately 20-25 minutes from Belfast and is also within comfortable distance with the surrounding towns of Saintfield, Newtownards, Comber, and Downpatrick.
This particular detached family home offers well appointed and presented accommodation providing, four generous bedrooms, family bathroom and ensuite, together with spacious living room with wood-burning stove, fitted kitchen with appliances open to casual dining area and utility room. In addition, the property is positioned on a pleasant site with gardens to rear, and generous driveway parking.
Viewing is by appointment through our South Belfast office on 028 9066 8888.
The Forge development off the Moss Road in Ballygowan has consistently proved popular in recent years with first time buyers, young families, and professional couples looking to set up home in a well establish and convenient location.
Ballygowan is approximately 20-25 minutes from Belfast and is also within comfortable distance with the surrounding towns of Saintfield, Newtownards, Comber, and Downpatrick.
This particular detached family home offers well appointed and presented accommodation providing, four generous bedrooms, family bathroom and ensuite, together with spacious living room with wood-burning stove, fitted kitchen with appliances open to casual dining area and utility room. In addition, the property is positioned on a pleasant site with gardens to rear, and generous driveway parking.
Viewing is by appointment through our South Belfast office on 028 9066 8888.
Rooms
Entrance Hall
Hardwood door leading to entrance hall
Cloakroom
Low flush WC. Wash hand basin.
Utility Room
Storage cupboard, Stainless steel sink unit, Plumbed for washing machine.
Living Room 17'7" X 14'5" (5.36m X 4.4m)
Wood-burning stove.
Kichen With Dining Area 18'1" X 11'10" (5.5m X 3.6m)
Range of high and low level units. 1.5 ceramic sink unit with mixer taps. 5 ring gas hob. Electric oven. Stainless steel extractor. Integrated fridge/freezer and dishwasher. Double doors to rear garden.
Landing
Storage cupboard. Access to roof space via pull down ladder
Bedroom (1) 12'6" X 10'0" (3.8m X 3.05m)
Ensuite Shower Room
Fully tiled shower enclosure. Low flush WC. Wash hand basin. Ceramic tiled floor.
Bedroom (2) 12'8" X 8'5" (3.86m X 2.57m)
Bedroom (3) 11'10" X 9'4" (3.6m X 2.84m)
Bedroom (4) 9'6" X 9'6" (2.9m X 2.9m)
Bathroom
White suite comprising, free-standing bath with mixer taps and shower attachment. Low flush WC. Wash hand basin. Ceramic tiled floor.
Outside
Enclosed rear gardens in lawns and patio. Driveway parking to front.
Broadband Speed Availability
Potential Speeds for 59 Forge Drive
Max Download
1800
Mbps
Max Upload
1000
MbpsThe speeds indicated represent the maximum estimated fixed-line speeds as predicted by Ofcom. Please note that these are estimates, and actual service availability and speeds may differ.
Property Location

Mortgage Calculator
Contact Agent

Contact Simon Brien (South Belfast)
Request More Information
Requesting Info about...
59 Forge Drive, ballygowan, newtownards, BT23 6UL

By registering your interest, you acknowledge our Privacy Policy

By registering your interest, you acknowledge our Privacy Policy



























