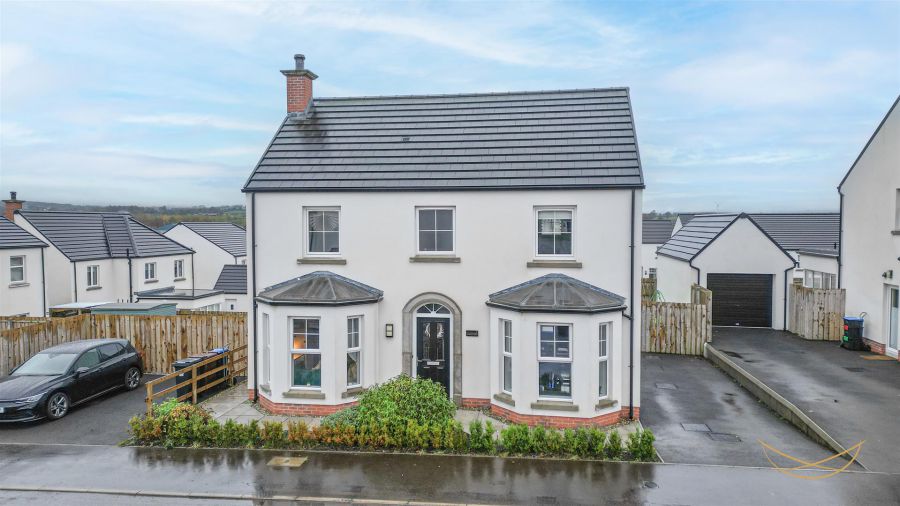Contact Agent

Contact Nest Estate Agents (Ballyclare)
4 Bed Detached House
7 Rushfield Drive
Ballyclare, BT39 0FS
offers over
£309,950

Key Features
Bay fronted detached family home, constructed in 2022.
Four bedrooms - master with ensuite
Spacious lounge with wood burning fire
Modern kitchen open plan to dining area
Sunroom
Separate utility room
Downstairs W/C
White four piece family bathroom suite
Gas fired heating
Large rear garden. Private driveway
Rooms
HALLWAY 6'6 X 9'11 (1.98m X 3.02m)
Georgian style hardwood front door with glazed panels. Tiled flooring.
TOILET 6'6 X 3'7 (1.98m X 1.09m)
White suite comprising low flush W/C. Semi pedestal wash hand basin. Tiled flooring.
LIVING ROOM 10'7 X 17'3 (3.23m X 5.26m)
Feature bay window. Wood burning stove with tiled hearth.
DINING ROOM 14'4 X 10'5 (4.37m X 3.18m)
Tiled flooring.
FITTED KITCHEN 17'6 X 10'6 (5.33m X 3.20m)
Range of high and low level units with contrasting worktops. Feature island with breakfast bar area. Integrated electric oven and hob. Integrated stainless steel extractor fan. Integrated stainless steel 1.5 sink bowl unit with drainer and mixer taps. Integrated fridge freezer. Integrated dishwasher. Tiled splashback. Tiled flooring.
SUNROOM 9 X 10'8 (2.74m X 3.25m)
Tiled flooring. Double doors leading to rear garden.
UTILITY ROOM 10'7 X 5 (3.23m X 1.52m)
Range of low level units with contrasting worktops. Space for washing machine. Space for tumble dryer. Stainless steel sink unit with drainer and mixer taps. Tiled flooring. Tiled splashback. Access to rear garden.
OPEN PLAN 17'6 X 28'4 (5.33m X 8.64m)
FIRST FLOOR
LANDING 11'2 X 5'3 (3.40m X 1.60m)
Access to storage.
STORAGE 2 X 3'2 (0.61m X 0.97m)
BEDROOM 1 13'9 X 13'6 (4.19m X 4.11m)
Feature wood paneling.
ENSUITE 8'3 X 6'9 (2.51m X 2.06m)
White suite comprising fully enclosed rainfall shower. Low flush W/C. Semi pedestal wash hand basin with mixer taps. Chrome heated towel rail. Tiled flooring.
BEDROOM 2 10'7 X 11'6 (3.23m X 3.51m)
BEDROOM 3 9'7 X 10'11 (2.92m X 3.33m)
BEDROOM 4 10'1 X 7'2 (3.07m X 2.18m)
Feature wood paneling.
OUTSIDE
Enclosed rear garden with laid in lawns, paved seating area. Outdoor tap. Outdoor lighting.
We endeavour to make our sales particulars accurate and reliable, however, they do not constitute or form part of an offer or any contract and none is to be relied upon as statements of representation or fact. Any services, systems and appliances listed in this specification have not been tested by us and no guarantee as to their operating ability or efficiency is given.
Do you need a mortgage to finance the property? Contact Nest Mortgages on 02893 438092.
Do you need a mortgage to finance the property? Contact Nest Mortgages on 02893 438092.
Property Location

Mortgage Calculator
Contact Agent

Contact Nest Estate Agents (Ballyclare)
Request More Information
Requesting Info about...
7 Rushfield Drive, Ballyclare, BT39 0FS

By registering your interest, you acknowledge our Privacy Policy

By registering your interest, you acknowledge our Privacy Policy















































