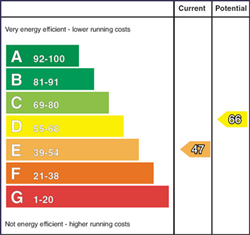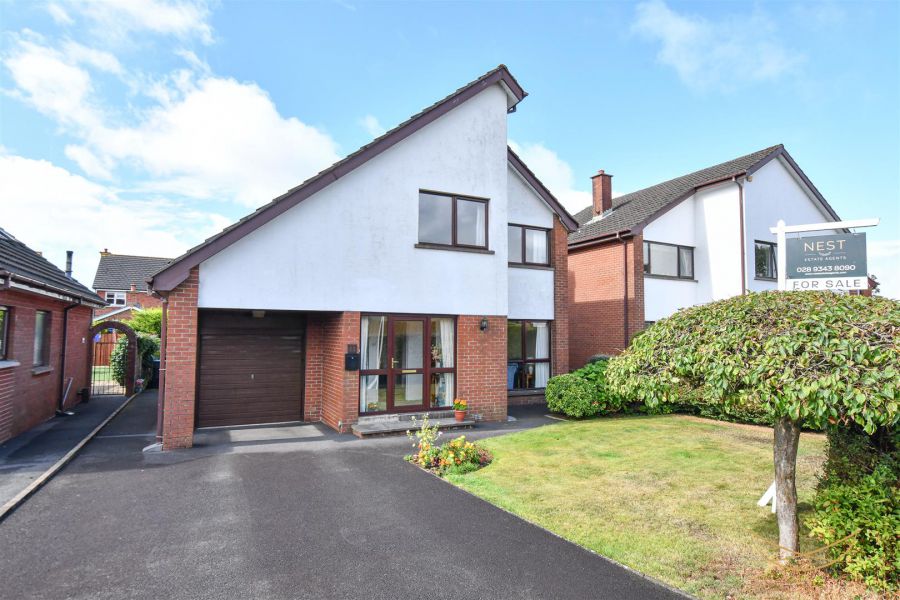Contact Agent

Contact Nest Estate Agents (Ballyclare)
4 Bed House
89 Clare Heights
Ballyclare, BT39 9SB
offers over
£219,950

Key Features
Superb four bed detached family home in quiet development
Four generous bedrooms
Three piece family bathroom suite
Downstairs w/c
Three large reception rooms- living room, dining room and uPVC sunroom
Fitted kitchen with range of units, integrated oven and hob. Plumbed for appliances
Oil fired central heating with recently upgraded boiler
Front driveway, off road parking for 2+ cars
Rear garden finished in lawn, surrounding hedging offering increased privacy
Desirable location, within walking distance to many amenities
We anticipate high interest in this property and encourage early viewing. Contact our office today to arrange a personal viewing and speak to one of our agents on 028 9343 8090.
Rooms
HALLWAY 5'6" X 7'8" (1.68m X 2.34m)
uPVC external door with glazed insets. Access to stairway, front reception and downstairs w/c.
TOILET 5'6" X 2'8" (1.68m X 0.81m)
Low flush w/c. Pedestal sink with chrome taps.
LIVING ROOM 10'5" X 18'3" (3.18m X 5.56m)
Open fire finished in brick and slate surround. Large uPVC window. Cornice ceilings.
DINING ROOM 10'9" X 8'9" (3.28m X 2.67m)
Large archway leading to sunroom.
KITCHEN 12'5" X 10'9" (3.78m X 3.28m)
Range of high and low level fitted units. Integrated oven and hob. Overhead extractor fan. Tiled splashback. Plumbed for appliances. Stainless steel sink with mixer taps and drainer. Tile effect flooring.
STORAGE 2'11" X 4" (0.89m X 1.22m)
SUN ROOM 11' X 21'4" (3.35m X 6.50m)
uPVC frames. Access to rear garden. Ceramic tiled flooring. Recessed spotlights.
BEDROOM 1 10'5" X 11'5" (3.18m X 3.48m)
Built-in wardrobe and additional storage cupboard.
ATTIC 7'10" X 22'4" (2.39m X 6.81m)
STORAGE 1'10" X 7" (0.56m X 2.13m)
BEDROOM 2 10'5" X 9'9" (3.18m X 2.97m)
Built-in wardrobe.
BEDROOM 3 14'3" X 8'6" (4.34m X 2.59m)
BEDROOM 4 7'5" X 6'9" (2.26m X 2.06m)
STORAGE 2'11" X 2'7" (0.89m X 0.79m)
LANDING 10'9" X 5'8" (3.28m X 1.73m)
Access to roofspace.
STORAGE 2'1" X 3'2" (0.64m X 0.97m)
BATHROOM 5'9" X 6'9" (1.75m X 2.06m)
White suite comprising pedestal basin with chrome taps, low flush w/c. Panelled bath with Triton shower. Partially tiled walls.
GARAGE 9'2" X 22'4" (2.79m X 6.81m)
Up and over door. Power and electrical sockets.
OUTSIDE
Large driveway offering off road parking for 2+ cars, finished in tarmac. Low maintenance front garden finished in lawn with a range of additional shrubs and plants. Border hedging offering additional privacy. Side access via tarmac pathway leading to rear of the property. Rear garden finished in lawn, paved patio. uPVC oil tank. Outside light.
We endeavour to make our sales particulars accurate and reliable, however, they do not constitute or form part of an offer or any contract and none is to be relied upon as statements of representation or fact. Any services, systems and appliances listed in this specification have not been tested by us and no guarantee as to their operating ability or efficiency is given.
Do you need a mortgage to finance the property? Contact Nest Mortgages on 02893 438092.
Our agents are always on hand to answer any property queries and provide a friendly service, thinking about selling your home? We provide free, no obligation valuations- contact us via email hello@nestestateagents.com or telephone 028 9343 8090.
Do you need a mortgage to finance the property? Contact Nest Mortgages on 02893 438092.
Our agents are always on hand to answer any property queries and provide a friendly service, thinking about selling your home? We provide free, no obligation valuations- contact us via email hello@nestestateagents.com or telephone 028 9343 8090.
Broadband Speed Availability
Potential Speeds for 89 Clare Heights
Max Download
1800
Mbps
Max Upload
220
MbpsThe speeds indicated represent the maximum estimated fixed-line speeds as predicted by Ofcom. Please note that these are estimates, and actual service availability and speeds may differ.
Property Location

Mortgage Calculator
Contact Agent

Contact Nest Estate Agents (Ballyclare)
Request More Information
Requesting Info about...
89 Clare Heights, Ballyclare, BT39 9SB

By registering your interest, you acknowledge our Privacy Policy

By registering your interest, you acknowledge our Privacy Policy










































