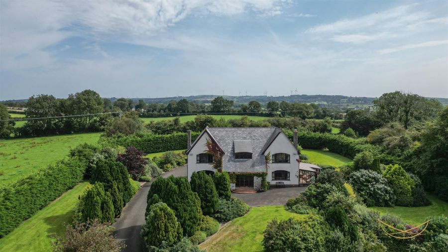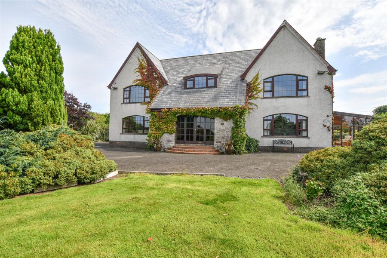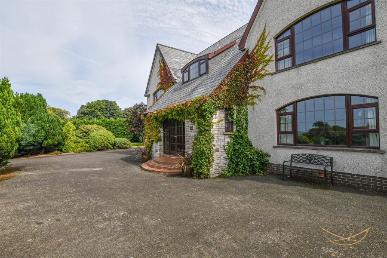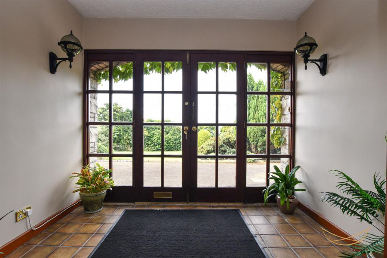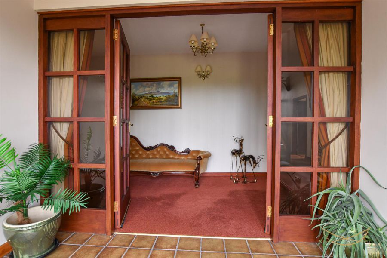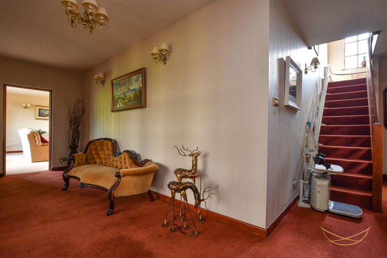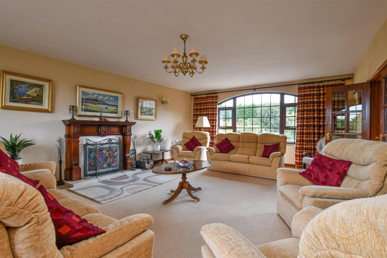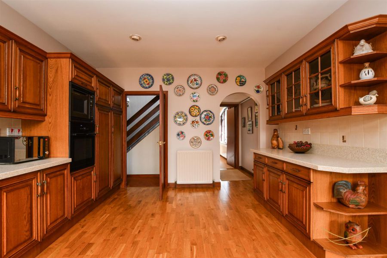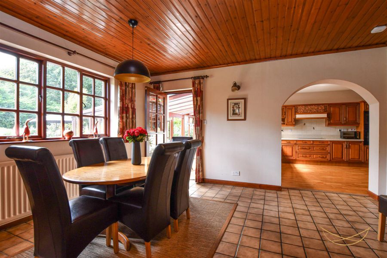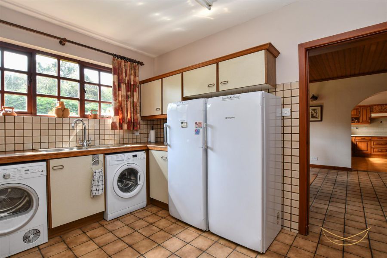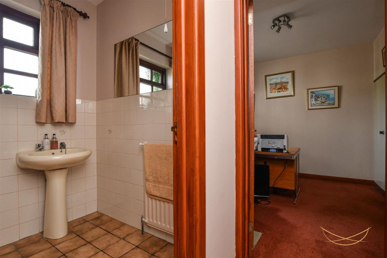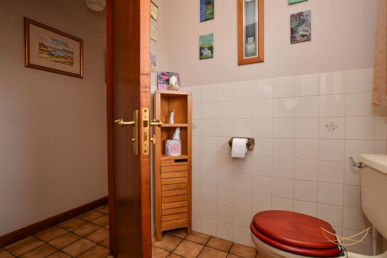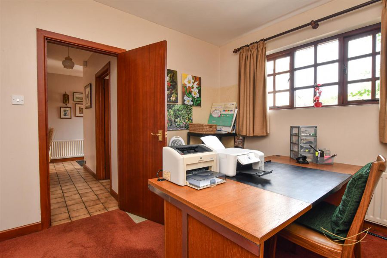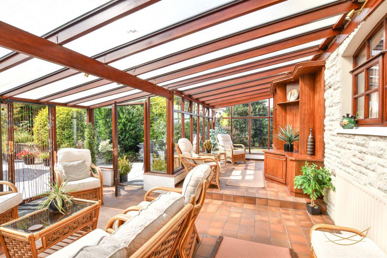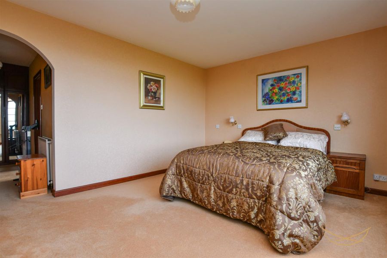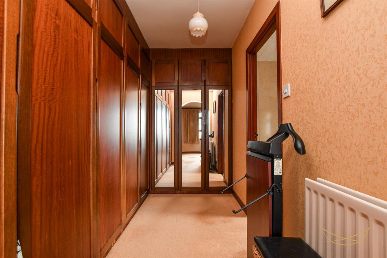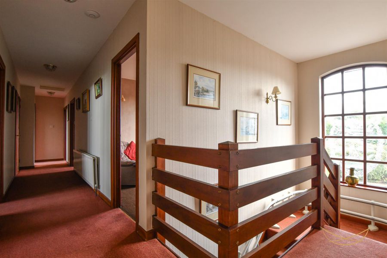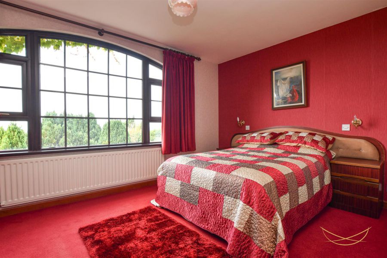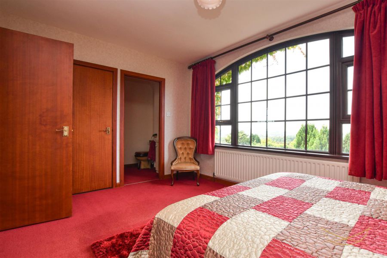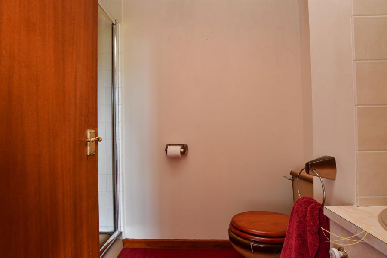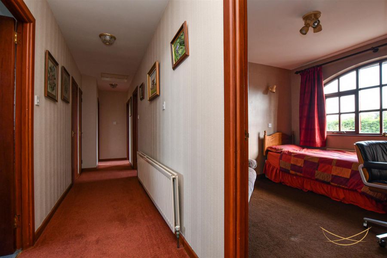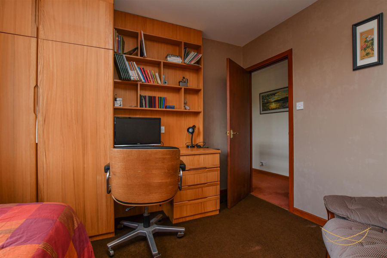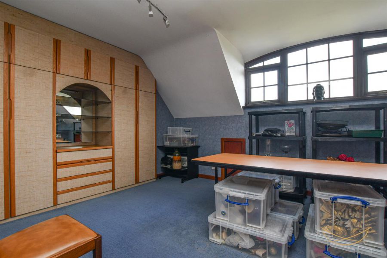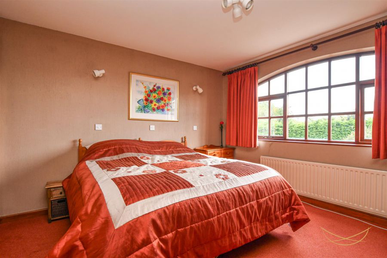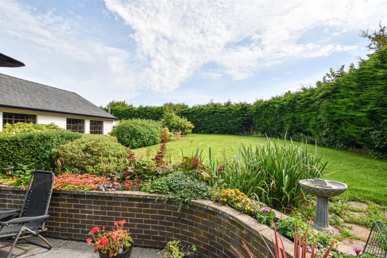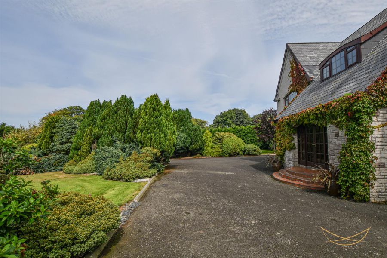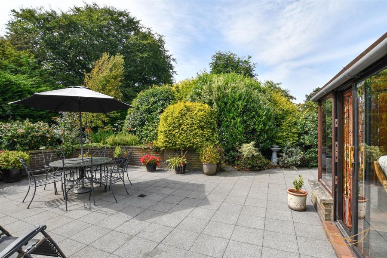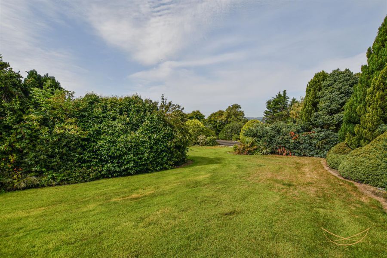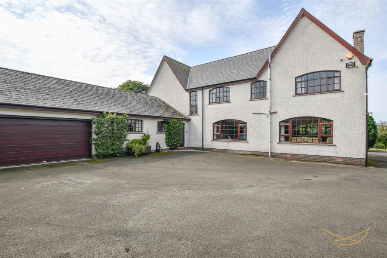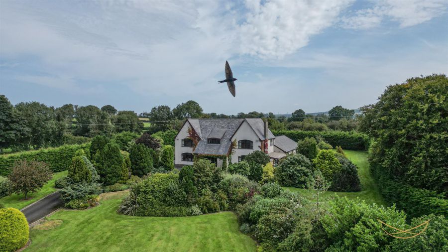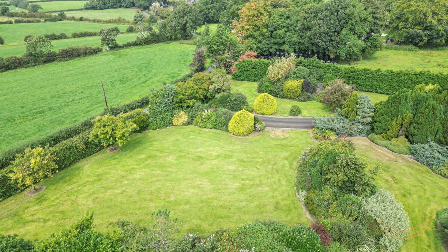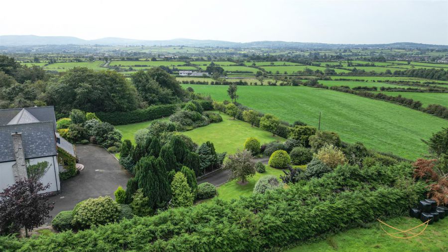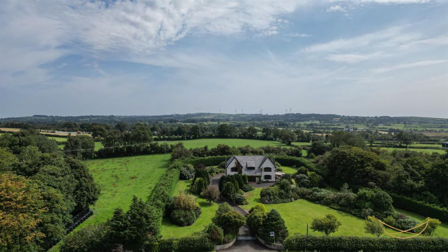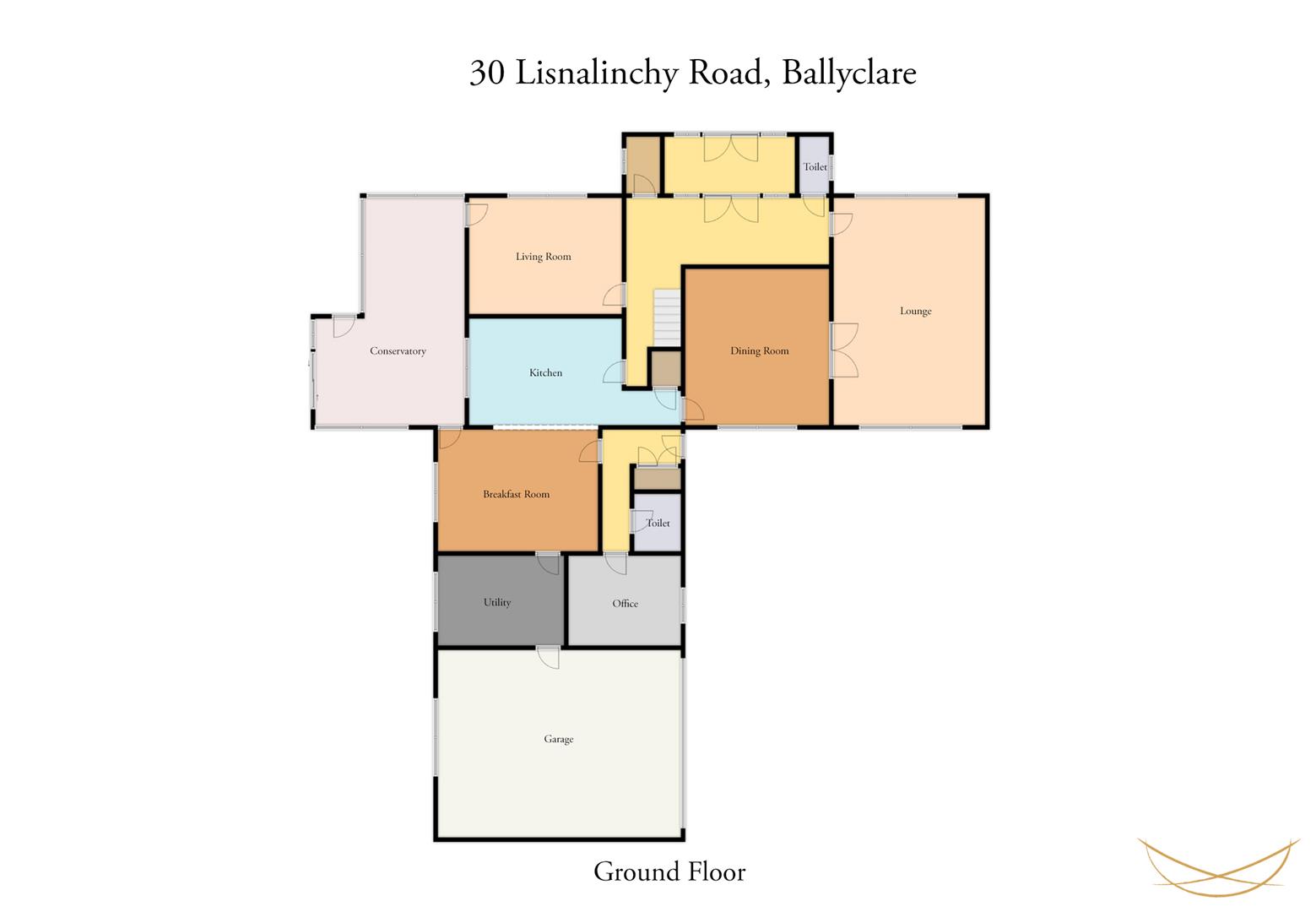Contact Agent

Contact Nest Estate Agents (Ballyclare)
5 Bed Detached House
Fort Lodge, 30 Lisnalinchy Road
Ballyclare, BT39 9PA
offers over
£550,000
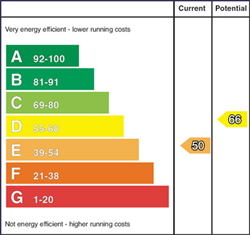
Key Features
Unique detached property in highly desirable location
Spacious five-bedroom home, including 2 en-suites
Four versatile reception rooms
Bright conservatory overlooking the stunning gardens
Dedicated study - perfect for remote working
Utility room with ample storage space
Large double integral garage with driveway parking
Beautifully landscaped gardens on an extensive private site, beautiful uninterrupted views of Lough Neagh
Tranquil rear meadow offering space and seclusion
Exceptional home that must be seen to be appreciated
Internally, the property boasts five well-proportioned bedrooms, two of which benefit from en-suite facilities, alongside a family bathroom and a convenient downstairs W/C. Living accommodation is generous, with four versatile reception rooms, a bright conservatory, a study, and a separate utility room. The layout provides flexibility for modern family living or work-from-home arrangements. A large double integral garage further enhances the property's appeal.
This property presents a fantastic opportunity to create a dream residence tailored to your style. With majority of windows benefiting from uPVC and a layout that lends itself to modernisation, the foundations are in place for something truly special. Ideally located for commuters, the property offers easy access to main arterial routes to Belfast City Centre, Larne, and Newtownabbey, and is just a short drive from Ballyclare town centre. It also falls within the catchment area for several leading primary and secondary schools.
Rooms
PORCH 6'5 X 9'8 (1.96m X 2.95m)
Fully glazed front door with matching side panels. Tiled flooring.
TOILET 6'5 X 3'9 (1.96m X 1.14m)
Cream suite comprising low flush W/C. Pedestal wash hand basin.
CLOAK ROOM 6'5 X 3'9 (1.96m X 1.14m)
HALLWAY 22'2 X 20'7 (6.76m X 6.27m)
LOUNGE 24'9 X 16'8 (7.54m X 5.08m)
Feature open fire with ornate wood surround and mantle. Contrasting tiled hearth with matching inset. Double doors leading to dining room.
DINING ROOM 15'11 X 17'2 (4.85m X 5.23m)
Wall length fitted storage/display units
LIVING ROOM 16'5 X 12'4 (5.00m X 3.76m)
Feature Stone fireplace with contrasting tiled hearth and open fire (currently electric fire in front).
FITTED KITCHEN 16'10 X 11'11 (5.13m X 3.63m)
Range of high and low level units with contrasting corian worktops. Stainless steel 1.5 bowl sink unit with mixer taps. Integrated electrical Neff hob. Integrated extractor fan. Integrated eye level oven. Integrated microwave. Integrated dishwasher. Integrated fridge. Glazed display cabinets. Engineered wood flooring. Tiled splashback. Recessed spotlights.
BREAKFAST ROOM 13'4 X 14'11 (4.06m X 4.55m)
Tiled flooring. Fitted storage units.
CONSERVATORY 24'5 X 16'6 (7.44m X 5.03m)
Tiled flooring. Access to garden. Fitted storage/ displays units.
UTILITY 11'8 X 10 (3.56m X 3.05m)
Range of high and low level units with contrasting wood effect worktops. Stainless steel sink unit with drainer and mixer taps. Space for washing machine. Space for dryer. Space for freezer/ freezer. Tiled flooring. Access to garage.
REAR HALL 13'4 X 4 (4.06m X 1.22m)
STORAGE 2'8 X 5'5 (0.81m X 1.65m)
TOILET 5'5 X 6'6 (1.65m X 1.98m)
Low flush w/c. Pedestal sink. Partially tiled walls. Ceramic tiled flooring.
STUDY 10 X 11'9 (3.05m X 3.58m)
Built in storage.
FIRST FLOOR
LANDING 4'1 X 30'1 (1.24m X 9.17m)
STORAGE 2'5 X 1'3 (0.74m X 0.38m)
STORAGE 1'8 X 1'3 (0.51m X 0.38m)
BEDROOM 1 16'10 X 12'4 (5.13m X 3.76m)
DRESSER 12'4 X 6'4 (3.76m X 1.93m)
Built in storage
ENSUITE 10'1 X 11'10 (3.07m X 3.61m)
White suite comprising open mains shower. Low flush W/C. Double vanity style sink unit with mixer taps. Built in storage.
BEDROOM 2 14'7 X 10'4 (4.45m X 3.15m)
Access to storage.
ENSUITE 7'8 X 4'11 (2.34m X 1.50m)
Cream suite comprising fully enclosed mains shower. Low flush W/C. Vanity style sink unit with mixer taps.
STORAGE 2'8 X 2'5 (0.81m X 0.74m)
BEDROOM 3 11'7 X 17'11 (3.53m X 5.46m)
Built in storage.
BEDROOM 4 12'8 X 14 (3.86m X 4.27m)
Built in storage.
BEDROOM 5 10'5 X 10'9 (3.18m X 3.28m)
Built in storage.
BATHROOM 9'8 X 10'8 (2.95m X 3.25m)
Five piece bathroom suite with panelled bath. Low flush W/C. Bidet unit. Fully enclosed main shower unit. Vanity style sink unit with mixer taps. Tiled walls.
STORAGE 3'2 X 2'7 (0.97m X 0.79m)
GARAGE 24'8 X 20'4 (7.52m X 6.20m)
Electric up and over door. Light and power.
OUTSIDE
Set on a generous site approximately 2 acres this property boasts a private haven perfect for avid gardeners and those that enjoy the rural quiet life. Externally the property features a sweeping tarmac driveway leading to the property, bordered with impressive shrubs and hedging, providing a welcoming approach and ample parking. A spacious patio area is located to the side of the property which offers the perfect spot for outdoor entertaining, summer dining or simply relaxing in the quiet countryside surroundings. Nestled within mature, landscaped grounds, this impressive home offers the perfect blend of privacy, space, and rural charm. Surrounded by established shrubbery and hedging, the property enjoys a serene, secluded setting-ideal for those seeking peace and tranquillity. Outdoor sensor lighting is positioned around the property, enhancing both security and evening ambiance. Whether hosting family and friends or enjoying the stillness of rural life, this property is perfectly suited to those who value space, nature, and comfort in equal measure.
We endeavour to make our sales particulars accurate and reliable, however, they do not constitute or form part of an offer or any contract and none is to be relied upon as statements of representation or fact. Any services, systems and appliances listed in this specification have not been tested by us and no guarantee as to their operating ability or efficiency is given.
Do you need a mortgage to finance the property? Contact Nest Mortgages on 02893 438092.
Do you need a mortgage to finance the property? Contact Nest Mortgages on 02893 438092.
Property Location

Mortgage Calculator
Contact Agent

Contact Nest Estate Agents (Ballyclare)
Request More Information
Requesting Info about...
Fort Lodge, 30 Lisnalinchy Road, Ballyclare, BT39 9PA
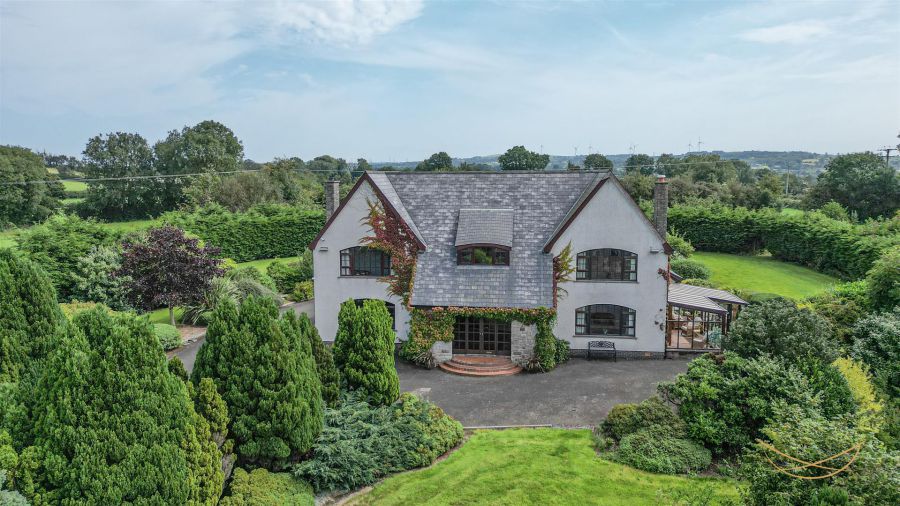
By registering your interest, you acknowledge our Privacy Policy

By registering your interest, you acknowledge our Privacy Policy


