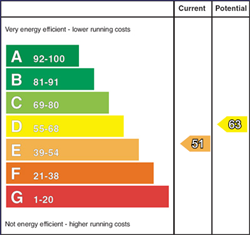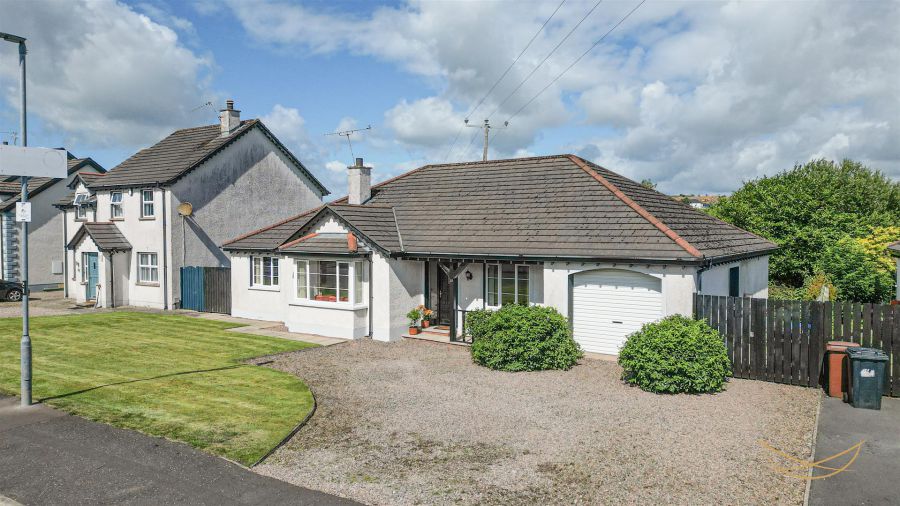Contact Agent

Contact Nest Estate Agents (Ballyclare)
4 Bed Detached Bungalow
59 Henryville Manor
Ballyclare, BT39 9FP
offers over
£264,950

Key Features
Well maintained bungalow within popular Henryville Development
Adaptable living accommodation comprising of five bedrooms (master with ensuite)
Fitted kitchen with informal dining area
Family lounge with feature fireplace
Off road parking, private driveway
Enclosed rear garden with countryside views
Oil fired central heating
uPVC Double glazing throughout
Integral garage
This deceptively spacious bungalow offers ample living space and comprises entrance hall, five bedrooms (one with ensuite), kitchen through dining room, spacious lounge and family bathroom with three piece suite. Externally the property enjoys a private driveway finished in decorative gravel and front lawn, integral garage and fully enclosed rear garden finished in lawn with additional patio area overlooking stunning countryside views. Other attributes include oil fired central heating and PVC double glazed windows. This property offers great amenities within walking distance, including local shops, coffee shops, public library, leisure centre and local parks. In addition this home is in the catchment area for the areas leading Primary and Secondary schools.
This property would suit a growing family or perhaps those looking to downsize without comprising on space, offering endless potential to create the perfect family home within one of Ballyclare's most desirable developments. We anticipate there will be a high level of interest in this property so early inspection is strongly recommended. Contact Nest on 02893438090 to arrange a viewing today.
Rooms
HALLWAY 17'8" X 6'5"&23'2" (5.38m X 1.96m&7.06)
Hardwood external door with glazed inset and side panel. Wood effect laminate floor. Recessed spotlights.
STORAGE 6'2" X 1'10" (1.88m X 0.56m)
LIVING ROOM 13' X 19'9" (3.96m X 6.02m)
Feature bay window. Ornate open fire with brick surround and oak beam mantle. Wood effect laminate flooring.
KITCHEN/ DINING 20'10" X 17" (6.35m X 5.18m)
Range of high and low solid wood units with contrasting formica worktops. Ceramic sink unit with traditional mixer tap. Tiled splashback. Integrated extractor fan with brick surround. ceramic tiled flooring. Access to rear garden via sliding doors.
BEDROOM 1 12 X 11'8" (3.66m X 3.56m)
ENSUITE 2'10" X 8'5" (0.86m X 2.57m)
Walk in shower encloser with Gainsborough electric shower unit. Pedestal sink unit with chrome mixer taps. low flush w/c.
BEDROOM 2 12'4" X 9'8" (3.76m X 2.95m)
BEDROOM 3 11'8" X 10'9" (3.56m X 3.28m)
BEDROOM 4 11'9" X 9'10" (3.58m X 3.00m)
BEDROOM 5 11'8 X 8'5" (3.56m X 2.57m)
BATHROOM 8'5" X 7'5" (2.57m X 2.26m)
Three piece family bathroom suite comprising freestanding enamelled cast iron classic roll top bath with ornate claw feet complete with brass `telephone´ style mixer taps, pedestal basin sink and low flush w/c.
GARAGE 10' X 19'10" (3.05m X 6.05m)
Integral garage with light and power. Roller door. Oil boiler. Pedestrian side entrance via hardwood door. Plumbed for appliances.
OUTSIDE
Rear enclosed garden laid in lawn bordered by mature shrubbery and wooden fence, paved patio with beautiful rural views. Outside tap. Outside light.
Front garden laid in lawn. Private driveway for two cars. Integral garage.
Front garden laid in lawn. Private driveway for two cars. Integral garage.
We endeavour to make our sales particulars accurate and reliable, however, they do not constitute or form part of an offer or any contract and none is to be relied upon as statements of representation or fact. Any services, systems and appliances listed in this specification have not been tested by us and no guarantee as to their operating ability or efficiency is given.
Do you need a mortgage to finance the property? Contact Nest Mortgages on 02893 438092.
Do you need a mortgage to finance the property? Contact Nest Mortgages on 02893 438092.
Broadband Speed Availability
Potential Speeds for 59 Henryville Manor
Max Download
1800
Mbps
Max Upload
220
MbpsThe speeds indicated represent the maximum estimated fixed-line speeds as predicted by Ofcom. Please note that these are estimates, and actual service availability and speeds may differ.
Property Location

Mortgage Calculator
Contact Agent

Contact Nest Estate Agents (Ballyclare)
Request More Information
Requesting Info about...
59 Henryville Manor, Ballyclare, BT39 9FP

By registering your interest, you acknowledge our Privacy Policy

By registering your interest, you acknowledge our Privacy Policy



















































