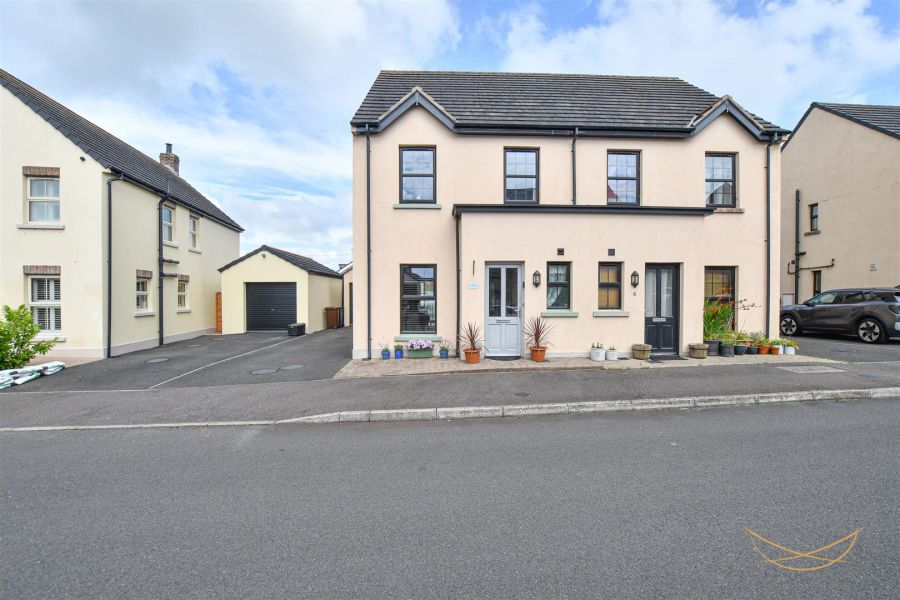Contact Agent

Contact Nest Estate Agents (Ballyclare)
3 Bed Semi-Detached House
4 The Old Stables
ballyclare, BT39 9WW
offers over
£177,500
- Status For Sale
- Property Type Semi-Detached
- Bedrooms 3
- Receptions 1
-
Stamp Duty
Higher amount applies when purchasing as buy to let or as an additional property£1,050 / £9,925*
Key Features
Superb three bedroom semi-detached property
Open plan kitchen/dining/living area
Downstairs w/c
Three spacious bedrooms (one with en-suite)
Utility/ storage room plumbed for appliances
Detached Garage
Off road parking, fully enclosed rear garden
Oil fired central heating
Highly sought after area within Ballyrobert Village
Ballyrobert is conveniently located to main surrounding towns such as Ballyclare, Glengormley and Belfast. Public transport links are easily accessible making this property ideal for those commuting to the city centre. Within walking distance is a local shop and local Primary School.
Rooms
HALLWAY 12' X 7'1 (3.66m X 2.16m)
Hardwood double glazed front door. Ceramic tiled flooring.
TOILET 3'3" X 6'10" (0.99m X 2.08m)
KITCHEN/ DINING AREA 9'8" X 7'10" (2.95m X 2.39m)
Range of high and low level units with contrasting wood effect worktops. Stainless steel sink with mixer tap and drainer. Integrated four ring electric hob with electric oven. Overhead stainless steel extractor unit. Integrated fridge freezer. Integrated dishwasher. Complementary subway wall tiling. Ceramic tiled floor to kitchen area. Recessed ceiling lighting.
LIVING ROOM 15'4" X 16'4" (4.67m X 4.98m)
PVC double glazed French doors with twin double glazed side panels to patio area.
UTILITY / STORAGE 3'7" X 7'2" (1.09m X 2.18m)
Plumbed for appliances. Range of storage units. Formica worktop. Ceramic tiled flooring.
BEDROOM 1 11'8" X 9'3" (3.56m X 2.82m)
EN-SUITE 3'4" X 9'3" (1.02m X 2.82m)
Fully tiled shower cubicle with sliding chrome door. Mains powered chrome shower unit. Low flush w/c. Half pedestal wash hand basin with mixer tap. Chrome towel rail. Ceramic tiled floor. Recessed spotlights.
BEDROOM 2 9'4" X 7'1" (2.84m X 2.16m)
BEDROOM 3 7'1" X 7'9" (2.16m X 2.36m)
LANDING 10'4" X 7'1" (3.15m X 2.16m)
STORAGE
BATHROOM 7'10" X 6'8" (2.39m X 2.03m)
Contemporary three piece suite comprising panelled bath with mixer tap and overhead shower unit. Pedestal sink unit with chrome mixer taps. Low flush w/c. Recessed spotlights. Partially tiled walls. Ceramic tiled floor.
GARAGE 17'8" X 10'9" (5.38m X 3.28m)
Roller shutter door. uPVC side door. Power and light. Oil fired central heating boiler.
OUTSIDE
Private driveway finished in tarmac, off road parking for 2+ cars. Rear enclosed garden finished in artificial grass. Surrounding privacy fence. Paved brick walkway. Side gate entrance. Access to garage.
We endeavour to make our sales particulars accurate and reliable, however, they do not constitute or form part of an offer or any contract and none is to be relied upon as statements of representation or fact. Any services, systems and appliances listed in this specification have not been tested by us and no guarantee as to their operating ability or efficiency is given.
Do you need a mortgage to finance the property? Contact Nest Mortgages on 02893 438092.
Do you need a mortgage to finance the property? Contact Nest Mortgages on 02893 438092.
Broadband Speed Availability
Potential Speeds for 4 The Old Stables
Max Download
10000
Mbps
Max Upload
10000
MbpsThe speeds indicated represent the maximum estimated fixed-line speeds as predicted by Ofcom. Please note that these are estimates, and actual service availability and speeds may differ.
Property Location

Mortgage Calculator
Contact Agent

Contact Nest Estate Agents (Ballyclare)
Request More Information
Requesting Info about...
4 The Old Stables, ballyclare, BT39 9WW

By registering your interest, you acknowledge our Privacy Policy

By registering your interest, you acknowledge our Privacy Policy













































