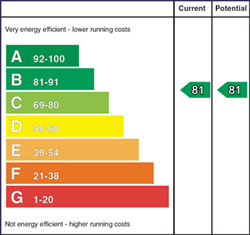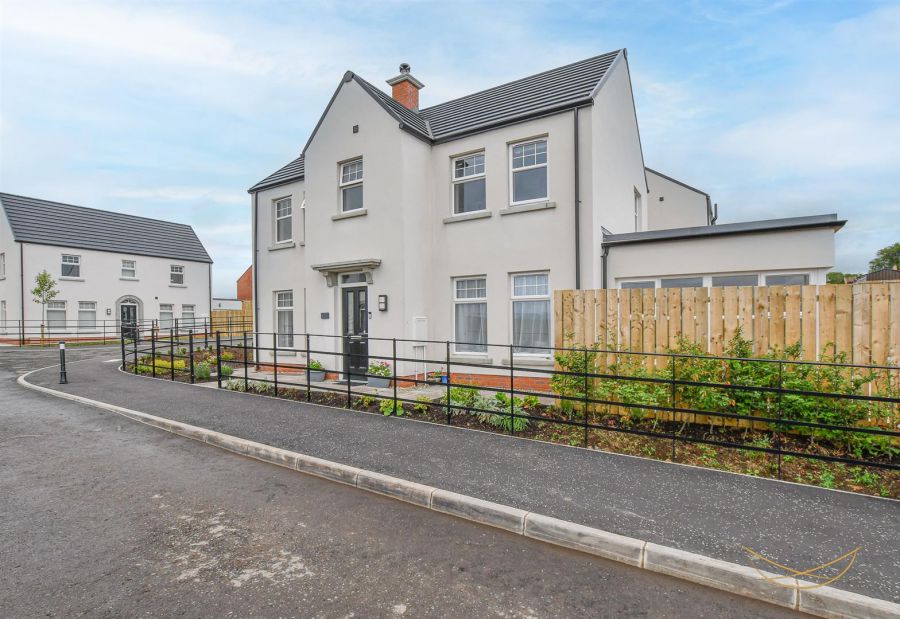Contact Agent

Contact Nest Estate Agents (Ballyclare)
3 Bed Detached House
6 Rushfield Drive
ballyclare, BT39 0FT
offers over
£244,950

Key Features
Beautifully presented detached property within the Rushfield Development
Luxury fitted kitchen with built in appliances and feature island
Spacious Lounge with multi fuel burning stove
Sunroom with double patio doors
Downstairs w.c
Three well proportioned bedrooms master with ensuite)
Contemporary family bathroom suite
Gas Heating
Off road parking and fully enclosed garden
uPVC double glazing
Located just off the Jubilee Road, this prime location offers easy access to Ballyclare town centre while allowing you to bypass traffic congestion. With local amenities within walking distance and excellent public transport links to Belfast City Centre, 6 Rushfield Drive perfectly blends comfort, convenience, and quality. To arrange a viewing contact Nest Estate Agents on 028 9343 8090 or hello@nestestateagents.com.
Rooms
ENTRANCE HALLWAY 2'2" X 7'8" (0.665m X 2.356m)
uPVC external door. Tiled flooring. Access to downstairs w/c.
LIVING ROOM 13'7" X 17'2" (4.151m X 5.242m)
Feature wood burning stove. Large uPVC bay window.
DOWNSTAIRS W/C 6'8" X 3'6" (2.048m X 1.068m)
Ceramic tiled floor. Low flush w/c. Half-pedestal sink with chrome mixer tap.
KITCHEN / DINING 23'4" X 17'11" (7.134m X 5.462m)
Range of high and low level shaker style units with contrasting formica worktops and matching upstand. Integrated fridge freezer. Integrated oven with induction hob. Matching island with contrasting overhang worktop and breakfast bar, additional storage with elite wine refrigerator. Integrated stainless steel extractor fan. Double Belfast sink unit with drainer and traditional chrome mixer tap. Recessed spotlights and Ceramic tiled flooring.
UTILITY 6'8" X 6'9" (2.037m X 2.081m)
Wood effect tile flooring. Plumbed for appliances. Range of storage cupboards. Integrated larder units. uPVC door with glazed insets.
LANDING 10'4" X 11'7" (3.157m X 3.531m)
BEDROOM 1 11'0" X 11'4" (3.375m X 3.460m)
EN-SUITE 9'9" X 5'9" (2.975m X 1.765m)
Ceramic tiled flooring. Low flush w/c. Half-pedestal sink with chrome mixer tap. Chrome shower unit with fully tiled walls and overhead rainfall shower.
BEDROOM 2 8'2" X 11'1" (2.506m X 3.385m)
BEDROOM 3 9'2" X 11'1" (2.804m X 3.393m)
BATHROOM 9'2" X 6'9" (2.797m X 2.062m)
Four piece family bathroom suite comprising of panelled bath with chrome mixer taps, enclosed shower unit, low flush w/c and half pedestal sink with chrome mixer taps. Ceramic tiled flooring, part tiled walls with mosaic feature.
OUTSIDE
Fully enclosed garden laid in lawn with additional patio area. Surrounding wooden privacy fence. Off road parking finished in tarmac. Front garden with paved pathway and mature shrubs.
We endeavour to make our sales particulars accurate and reliable, however, they do not constitute or form part of an offer or any contract and none is to be relied upon as statements of representation or fact. Any services, systems and appliances listed in this specification have not been tested by us and no guarantee as to their operating ability or efficiency is given.
Do you need a mortgage to finance the property? Contact Nest Mortgages on 02893 438092.
Do you need a mortgage to finance the property? Contact Nest Mortgages on 02893 438092.
Property Location

Mortgage Calculator
Contact Agent

Contact Nest Estate Agents (Ballyclare)
Request More Information
Requesting Info about...
6 Rushfield Drive, ballyclare, BT39 0FT

By registering your interest, you acknowledge our Privacy Policy

By registering your interest, you acknowledge our Privacy Policy






























