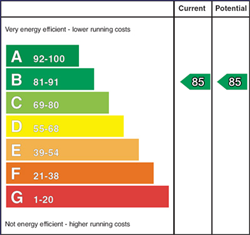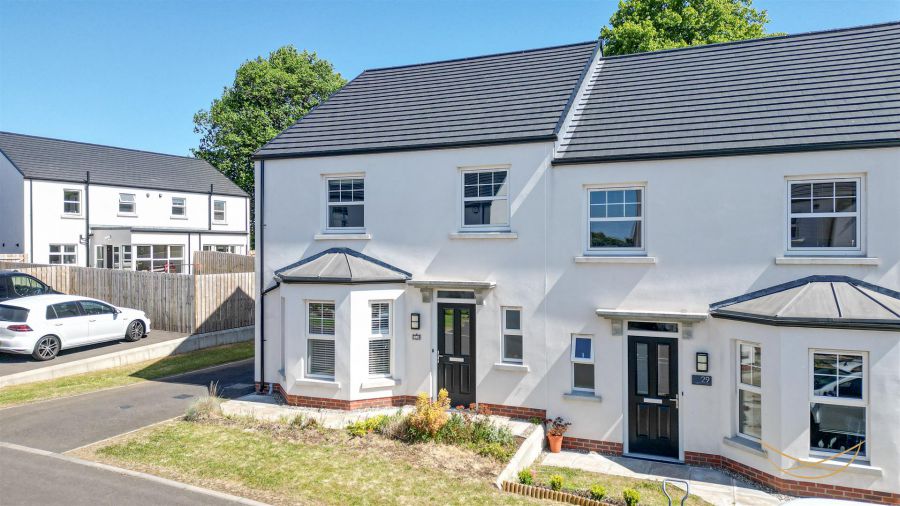Contact Agent

Contact Nest Estate Agents (Ballyclare)
4 Bed Semi-Detached House
31 Rushfield Place
ballyclare, BT39 0FR
offers over
£244,950

Key Features
Recently constructed property in highly sought after development
Four bedrooms - master with ensuite
Spacious lounge with electric fire
Bright and spacious open plan kitchen/ dining area
Sunroom
Downstairs W/C
Family bathroom suite
Gas fired heating
Enclosed front and rear garden
Double glazing throughout
The ground floor boasts a spacious lounge, a sleek modern open-plan kitchen and dining area that flows seamlessly into a bright and airy sunroom - ideal for entertaining or relaxing with family. A convenient downstairs W/C complements the stylish family bathroom upstairs.
Externally, the home continues to impress with a large, enclosed rear garden featuring elegant paving, ideal for summer gatherings. To the front, a neatly landscaped garden and private driveway provide parking for two vehicles.
Finished to an exceptional standard throughout, 31 Rushfield Place offers contemporary comfort in an enviable location - early viewing is highly recommended.
Rooms
HALLWAY 16'5" X 7'7" (5.00m X 2.31m)
uPVC front door with feature glazed panels. Tiled flooring. Storage cupboard.
DOWNSTAIRS W/C 5'11" X 3'1" (1.80m X 0.94m)
White suite comprising low flush W/C. Semi pedestal wash hand basin with mixer taps. Tiled floor. Tiled splashback.
STORAGE 2'5" X 3'3" (0.74m X 0.99m)
LIVING ROOM 11'9" X 18'5" (3.58m X 5.61m)
Feature bay window. Electric fire.
FITTED KITCHEN 14'1" X 20" (4.29m X 6.10m)
Range of high and low level units with contrasting worktops. Stainless steel sink unit with mixer taps a draining unit. Integrated under electric oven. Integrated electric hob. Stainless steel extractor fan. Integrated fridge freezer. Integrated dishwasher. Tiled splashback. Tiled flooring. Recessed spotlights.
SUNROOM 12'6" X 9'1" (3.81m X 2.77m)
Access to rear garden via patio doors. Tiled floor.
UTILITY 8" X 5'6" (2.44m X 1.68m)
Range of units with contrasting work tops. Space for washing machine. Space for tumble dryer. Stainless steel sink unit with drainer and mixer taps. Tiled flooring. Access to side of the property.
FIRST FLOOR
LANDING 12'5" X 10'6" (3.78m X 3.20m)
Access to storage. Access to roofspace.
BEDROOM 1 12'2" X 13'4" (3.71m X 4.06m)
ENSUITE 3'3" X 8'5" (0.99m X 2.57m)
White suite comprising fully enclosed shower, Low flush W/C. Semi pedestal wash hand basin with mixer taps. Tiled splashback Tiled flooring.
BEDROOM 2 9'9" X 9'7" (2.97m X 2.92m)
BEDROOM 3 9'9" X 9'7" (2.97m X 2.92m)
BEDROOM 4 9'8" X 7'4" (2.95m X 2.24m)
BATHROOM 10" X 6'8" (3.05m X 2.03m)
White four piece suite comprising fully enclosed mains shower. Paneled bath with mixer taps. Low flush W/C. Semi pedestal wash hand basin with mixer taps. Tiled flooring. Tiled splashback. Recessed spotlights.
STORAGE 2' X 2'11" (0.61m X 0.89m)
We endeavour to make our sales particulars accurate and reliable, however, they do not constitute or form part of an offer or any contract and none is to be relied upon as statements of representation or fact. Any services, systems and appliances listed in this specification have not been tested by us and no guarantee as to their operating ability or efficiency is given.
Do you need a mortgage to finance the property? Contact Nest Mortgages on 02893 438092.
Do you need a mortgage to finance the property? Contact Nest Mortgages on 02893 438092.
Broadband Speed Availability
Potential Speeds for 31 Rushfield Place
Max Download
1800
Mbps
Max Upload
220
MbpsThe speeds indicated represent the maximum estimated fixed-line speeds as predicted by Ofcom. Please note that these are estimates, and actual service availability and speeds may differ.
Property Location

Mortgage Calculator
Contact Agent

Contact Nest Estate Agents (Ballyclare)
Request More Information
Requesting Info about...
31 Rushfield Place, ballyclare, BT39 0FR

By registering your interest, you acknowledge our Privacy Policy

By registering your interest, you acknowledge our Privacy Policy













































