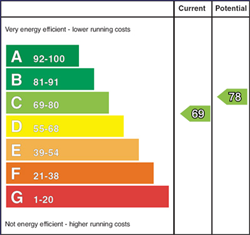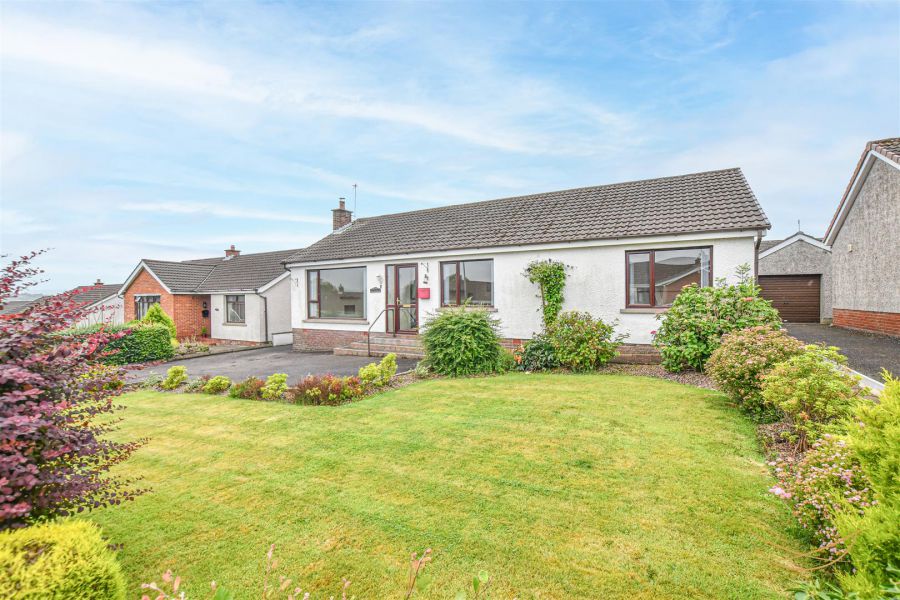Contact Agent

Contact Nest Estate Agents (Ballyclare)
3 Bed Detached Bungalow
11 Rathmena Park
ballyclare, BT39 9HY
offers over
£214,950

Key Features
Delightfully presented spacious bungalow in sought after location
Three well proportioned bedrooms with built in storage
Fitted kitchen
Spacious lounge/ dining area
White shower room
Enclosed rear garden
Front garden
Detached single garage. Driveway with ample parking
Double glazing throughout
Gas heating
Set in a highly desirable and established residential area, this well-maintained bungalow offers fantastic potential for a range of buyers, from first-time homeowners to those looking to downsize. Conveniently located within walking distance of local schools, nurseries, parks, shops, coffee shops, and the town library, the property is ideally positioned to enjoy all that Ballyclare has to offer. The bungalow features three well-proportioned bedrooms, a spacious lounge/dining area, a fitted kitchen, and a bright white bathroom suite. While some modernisation may be desired, the home has been well cared for and offers a solid foundation for personalisation. Externally, the property boasts generous front and rear gardens, ideal for families or keen gardeners. Early viewing is highly recommended to appreciate the potential of this charming home.
Rooms
PORCH 5'3 X 4'3 (1.60m X 1.30m)
Composite front door with glazed feature insets. Tiled floor
HALLWAY 5'5 X 9'6&20'10 (1.65m X 2.90&6.35m)
Hardwood front door with glazed feature insets. Laminate wood effect flooring. Cornice ceiling.
HALL STORAGE 4'2 X 3'7 (1.27m X 1.09m)
LIVING ROOM 23'10 X 12'10 (7.26m X 3.91m)
Feature electric fire with over beam mantle. Laminate wood effect flooring. Cornice ceilings.
FITTED KITCHEN 13'4 X 10'1 (4.06m X 3.07m)
Range of high and low level units with contrasting formica worktops. Stainless steel sink unit with drainer and mixer taps. Integrated extractor fan. Space for oven. Space for washing machine. Space for fridge. Laminate wood effect flooring. Tiled splash back. Recessed spotlights. Access to rear garden.
BATHROOM 6'10 X 9'9 (2.08m X 2.97m)
White suite comprising fully enclosed shower. Low flush W/C. Pedestal wash hand basin with mixer taps. Laminate wood effect flooring. Tiled walls.
BEDROOM 1 13'6 X 9'10 (4.11m X 3.00m)
BEDROOM 2 13'4 X 9'10 (4.06m X 3.00m)
Access to storage.
STORAGE 1'8 X 4'10 (0.51m X 1.47m)
BEDROOM 3 9'6 X 9'11 (2.90m X 3.02m)
Access to storage.
STORAGE 1'8 X 4'10 (0.51m X 1.47m)
OUTSIDE
Laid in lawns bordered by feature paving and flower beds. Coal house storage. Outdoor tap.
Front laid in lawns bordered by flower beds and mature shrubbery.
Tarmac finish driveway for multiple cars. Outdoor lighting.
Front laid in lawns bordered by flower beds and mature shrubbery.
Tarmac finish driveway for multiple cars. Outdoor lighting.
GARAGE 17'11 X 9'11 (5.183.35m X 3.02m)
Automatic garage door. Light and power.
We endeavour to make our sales particulars accurate and reliable, however, they do not constitute or form part of an offer or any contract and none is to be relied upon as statements of representation or fact. Any services, systems and appliances listed in this specification have not been tested by us and no guarantee as to their operating ability or efficiency is given.
Do you need a mortgage to finance the property? Contact Nest Mortgages on 02893 438092.
Do you need a mortgage to finance the property? Contact Nest Mortgages on 02893 438092.
Broadband Speed Availability
Potential Speeds for 11 Rathmena Park
Max Download
1800
Mbps
Max Upload
220
MbpsThe speeds indicated represent the maximum estimated fixed-line speeds as predicted by Ofcom. Please note that these are estimates, and actual service availability and speeds may differ.
Property Location

Mortgage Calculator
Contact Agent

Contact Nest Estate Agents (Ballyclare)
Request More Information
Requesting Info about...
11 Rathmena Park, ballyclare, BT39 9HY

By registering your interest, you acknowledge our Privacy Policy

By registering your interest, you acknowledge our Privacy Policy







































