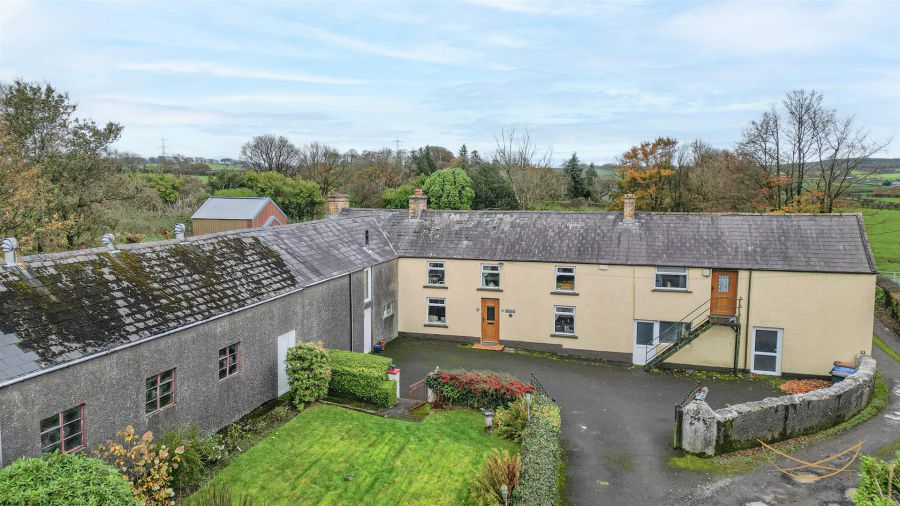Contact Agent

Contact Nest Estate Agents (Ballyclare)
5 Bed Detached House
94 Ballyvallagh Road
Ballyclare, BT39 9QT
offers over
£325,000

Key Features
A rare opportunity to own a versatile country property combining charm, ample living space, and land in a sought-after location
Four bedroom detached farmhouse set on one acre site with self-contained attached annex
Annex featuring its own living room, bedroom, office, and shower room - ideal for multigenerational living
Known as 'Underhill Cottage', the property is nestled along Ballyvallagh Road close to the peaceful village of Ballynure
Spacious internal layout with plentiful room for family life and entertaining
Stunning rural views across open countryside
Set on c.0.4 acres of beautifully maintained gardens with additional c.1.1 acres of land
Range of aricultural outbuildings, garages and sheds
Oil fired central heating
Rooms
LIVING ROOM 14'10" X 15'9" (4.52m X 4.80m)
Open fire with wooden surround and cast iron inset, tiled hearth. Solid wood flooring. Double doors leading to conservatory.
SUNROOM 12'3" X 15'7" (3.73m X 4.75m)
Tiled flooring. uPVC frames throughout.
SITTING ROOM 10'7" X 16'9" (3.23m X 5.11m)
Solid wood flooring. Plumbed Aga range.
KITCHEN 7' X 11'2" (2.13m X 3.40m)
Farmhouse style kitchen with high and low level shaker units and contrasting formica worktops, 1 /1 stainless steel sink and drainer unit with mixer tap. Quarry tiled splashback. Plumbed for appliances.
HALLWAY 16'7" X 5'8" (5.05m X 1.73m)
GARAGE 21'3" X 26'1" (6.48m X 7.95m)
Manual roller door. Power and light. Low flush w/c with wash hand basin.
UTILITY 14'11" X 5'10" (4.55m X 1.78m)
DINING ROOM 14'9" X 8'9" (4.50m X 2.67m)
LIVING ROOM 20' X 14'8" (6.10m X 4.47m)
uPVC external door. Recessed spotlights. Stairway leading to first floor bedroom.
BEDROOM 5 9'10" X 7'8" (3.00m X 2.34m)
BEDROOM 3 14'2" X 7'7" (4.32m X 2.31m)
HALLWAY 4'6" X 7'8" (1.37m X 2.34m)
BEDROOM 4 9' X 10'9" (2.74m X 3.28m)
LANDING 15'1" X 5'6" (4.60m X 1.68m)
BATHROOM 9'10" X 10'6" (3.00m X 3.20m)
Five piece suite comprising low flush w/c, traditional pedestal sink with chrome taps, freestanding bath with Milano Elizabeth Traditional Crosshead telephone shower attachment. Enclosed shower unit. Fully tiled walls with mosaic boarder. Tile effect flooring. Wood cladding ceiling with recessed spotlights.
BEDROOM 2 11'9" X 14'11" (3.58m X 4.55m)
HALLWAY 14'7" X 3'8" (4.45m X 1.12m)
OFFICE 9'6" X 6'6" (2.90m X 1.98m)
KITCHEN 9'2" X 5'6" (2.79m X 1.68m)
Range of low level units with contrasting formica worktops. 1 and 1/2 stainless steel sink unit with drainer and mixer tap. Tile effect flooring.
STORAGE 2'2" X 2'9" (0.66m X 0.84m)
HALLWAY 10'9" X 4'1" (3.28m X 1.24m)
Built in wardrobe unit.
STORAGE 2'10" X 1'7" (0.86m X 0.48m)
BATHROOM 5'4" X 7'4" (1.63m X 2.24m)
Three piece suite comprising low flush w/c, traditional pedestal sink with chrome taps and fully tiled shower enclosure. Vinyl flooring.
BEDROOM 1 15' X 12'4" (4.57m X 3.76m)
Accessed via stairway in annex living room.
OUTSIDE
Private driveway. Lawn gardens to front and rear. Large brick shed with boiler and first floor storage space. Cow byre with roller shutter access. Large hay shed. Potting shed. Vegetable plot. Pond. Land extending to c.1.5 acres.
We endeavour to make our sales particulars accurate and reliable, however, they do not constitute or form part of an offer or any contract and none is to be relied upon as statements of representation or fact. Any services, systems and appliances listed in this specification have not been tested by us and no guarantee as to their operating ability or efficiency is given.
Do you need a mortgage to finance the property? Contact Nest Mortgages on 02893 438092.
Do you need a mortgage to finance the property? Contact Nest Mortgages on 02893 438092.
Broadband Speed Availability
Potential Speeds for 94 Ballyvallagh Road
Max Download
1800
Mbps
Max Upload
220
MbpsThe speeds indicated represent the maximum estimated fixed-line speeds as predicted by Ofcom. Please note that these are estimates, and actual service availability and speeds may differ.
Property Location

Mortgage Calculator
Contact Agent

Contact Nest Estate Agents (Ballyclare)
Request More Information
Requesting Info about...
94 Ballyvallagh Road, Ballyclare, BT39 9QT

By registering your interest, you acknowledge our Privacy Policy

By registering your interest, you acknowledge our Privacy Policy































