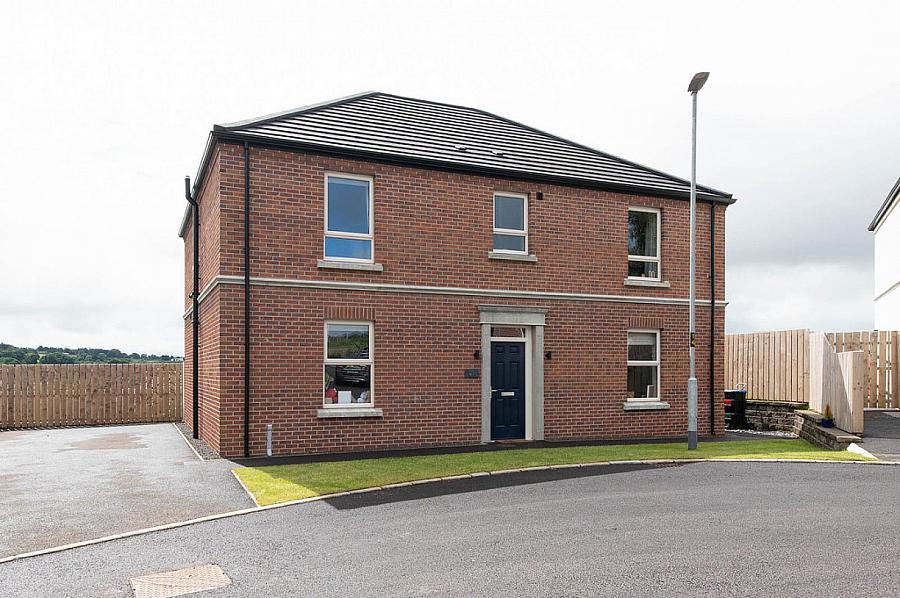4 Bed Detached House
21 Craighill Manor
Ballyclare, BT39 9QA
offers over
£329,500

Key Features & Description
Detached red brick villa in highly popular regarded residential area
4 Bedrooms (2 with ensuite shower room)
2 Separate reception rooms
Luxury fitted kitchen with built in appliances open plan to dining area
Clear air ventilation system
Luxury white bathroom suite
Double glazing in uPVC frames
Utility area and cloakroom
Gas fired central heating
Generous car parking space
Description
This outstanding detached villa is meticulously presented and finished to the highest standard throughout. Set in a quiet cul-de-sac, it enjoys magnificent views and offers spacious family living. The property features 4 bedrooms, two of which benefit from stylish ensuite shower rooms, and a generous reception hall that sets the tone for the quality found throughout. An excellent opportunity to own a home of this calibre in such a peaceful yet desirable location.
GROUND FLOOR
RECEPTION HALL Polished wood herringbone flooring,
CLOAKS Low flush W/C, wash hand basin, ceramic tiled flooring, extractor fan
LOUNGE 16' 0" x 14' 0" (4.88m x 4.27m) Feature electric fire, French doors to patio area, superb views
KITCHEN/ DINING 26' 7" x 13' 11" (8.1m x 4.24m) Range of high and low level units, Quartz/ mahogany worksurfaces incorporating single drainer, built in sink unit with mixer tap, inlaid hob unit and double oven, dishwasher, stainless steel extractor fan, matching splash back, island units, downlighters, fridge freezer, luxury floor tiling
FAMILY ROOM 13' 11" x 10' 2" (4.24m x 3.1m)
REAR HALL/ UTILITY ROOM Ceramic tiled flooring, built in units, round edge worksurfaces, plumbed for washing machine and tumble dryer, gas boiler
FIRST FLOOR
LANDING Magnificent views, linen cupboard
BEDROOM (1) 13' 5" x 11' 0" (4.09m x 3.35m)
ENSUITE SHOWER ROOM Low flush W/C, wall hung vanity unit, shower unit with controlled shower, overhead rain shower, ceramic tiled flooring, heated towel rail, extractor fan, downlighters
BEDROOM (2) 13' 5" x 11' 0" (4.09m x 3.35m)
ENSUITE SHOWER ROOM Low flush W/C, wall hung wash hand basin, vanity unit, shower unit with overhead rain shower and controlled shower, shower screen, ceramic tiled flooring, heated towel rail, extractor fan
BEDROOM (3) 14' 0" x 11' 6" (4.27m x 3.51m) Views
BEDROOM (4) 13' 11" x 11' 0" (4.24m x 3.35m) Magnificent views
SPACIOUS BATHROOM Modern white suite, panelled bath with mixer tap, telephone hand shower, low flush W/C, wash hung vanity unit, luxury floor tiling, downlighters, extractor fan, heated towel rail
OUTSIDE Front in lawn, open plan
Generous car parking to side
Extensive rear in raised paved patio area, light and tap, play area in bark
This outstanding detached villa is meticulously presented and finished to the highest standard throughout. Set in a quiet cul-de-sac, it enjoys magnificent views and offers spacious family living. The property features 4 bedrooms, two of which benefit from stylish ensuite shower rooms, and a generous reception hall that sets the tone for the quality found throughout. An excellent opportunity to own a home of this calibre in such a peaceful yet desirable location.
GROUND FLOOR
RECEPTION HALL Polished wood herringbone flooring,
CLOAKS Low flush W/C, wash hand basin, ceramic tiled flooring, extractor fan
LOUNGE 16' 0" x 14' 0" (4.88m x 4.27m) Feature electric fire, French doors to patio area, superb views
KITCHEN/ DINING 26' 7" x 13' 11" (8.1m x 4.24m) Range of high and low level units, Quartz/ mahogany worksurfaces incorporating single drainer, built in sink unit with mixer tap, inlaid hob unit and double oven, dishwasher, stainless steel extractor fan, matching splash back, island units, downlighters, fridge freezer, luxury floor tiling
FAMILY ROOM 13' 11" x 10' 2" (4.24m x 3.1m)
REAR HALL/ UTILITY ROOM Ceramic tiled flooring, built in units, round edge worksurfaces, plumbed for washing machine and tumble dryer, gas boiler
FIRST FLOOR
LANDING Magnificent views, linen cupboard
BEDROOM (1) 13' 5" x 11' 0" (4.09m x 3.35m)
ENSUITE SHOWER ROOM Low flush W/C, wall hung vanity unit, shower unit with controlled shower, overhead rain shower, ceramic tiled flooring, heated towel rail, extractor fan, downlighters
BEDROOM (2) 13' 5" x 11' 0" (4.09m x 3.35m)
ENSUITE SHOWER ROOM Low flush W/C, wall hung wash hand basin, vanity unit, shower unit with overhead rain shower and controlled shower, shower screen, ceramic tiled flooring, heated towel rail, extractor fan
BEDROOM (3) 14' 0" x 11' 6" (4.27m x 3.51m) Views
BEDROOM (4) 13' 11" x 11' 0" (4.24m x 3.35m) Magnificent views
SPACIOUS BATHROOM Modern white suite, panelled bath with mixer tap, telephone hand shower, low flush W/C, wash hung vanity unit, luxury floor tiling, downlighters, extractor fan, heated towel rail
OUTSIDE Front in lawn, open plan
Generous car parking to side
Extensive rear in raised paved patio area, light and tap, play area in bark
Property Location

Mortgage Calculator
Contact Agent

Contact McMillan McClure
Request More Information
Requesting Info about...
21 Craighill Manor, Ballyclare, BT39 9QA

By registering your interest, you acknowledge our Privacy Policy

By registering your interest, you acknowledge our Privacy Policy



























