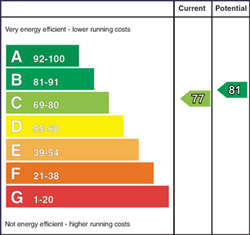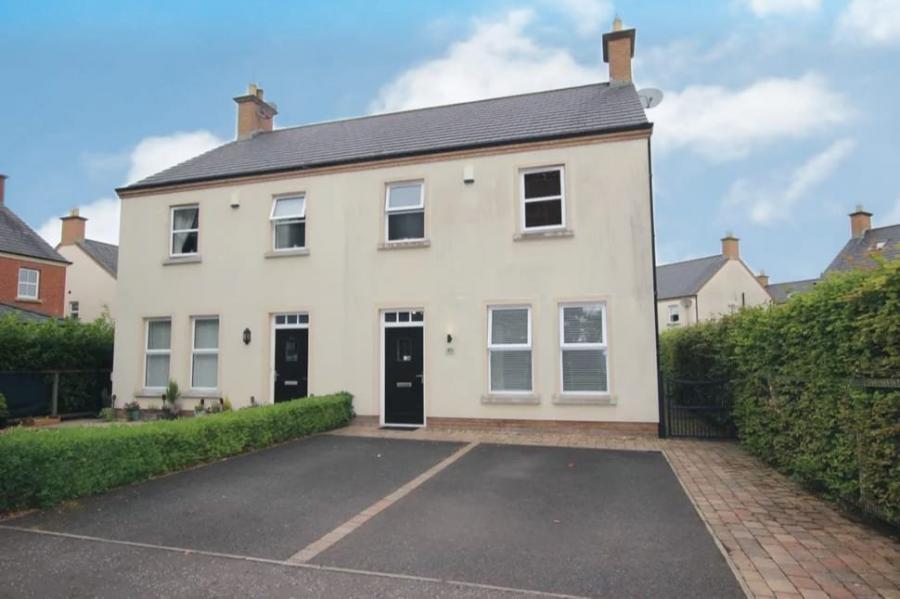Contact Agent

Contact Reeds Rains (Glengormley)
3 Bed Semi-Detached House
45 Readers Drive
Ballyclare, County Antrim, BT39 9FH
price
£209,950

Key Features & Description
Description
Viewing Strictly By Appointment!
Viewing Strictly By Appointment!
Rooms
Description
Reeds Rains are pleased to present For Sale this superb semi-detached property situated in the ever popular Readers Park development, Ballyclare. The property comprises three generous bedrooms, master with ensuite, modern fitted kitchen open to dining area and sunroom, bright and spacious living area and contemporary bathroom suite. Further benefits include downstairs WC, gas fired central heating, upvc double glazing throughout, off street parking and enclosed rear garden.
Entrance Hall
Ceramic tiled flooring through to kitchen / diner. Bespoke wall panelling.
Downstairs WC
White two piece suite, dual flush WC and pedestal wash hand basin.
Lounge 17'0" X 10'10" (5.18m X 3.30m)
Naturally bright and spacious living area, laminate wooden flooring and bespoke inset gas fire.
Kitchen / Diner Open To: 18'5" X 10'5" (5.61m X 3.18m)
Modern kitchen comprising ceramic tiled flooring and splashbacks, a range of high and low level high gloss units with matching work surfaces and a range of integrated electrical appliances to include fridge freezer, dishwasher, microwave and oven.
Sunroom 13'5" X 10'6" (4.10m X 3.20m)
Open plan access just off the kitchen . Complete with ceramic tiled flooring. Double upvc doors leading to enclosed rear garden.
Stairs To First Floor Landing
Built in storage cupboard.
Master Bedroom 10'10" X 11'10" (3.30m X 3.60m)
Front aspect double bedroom, carpet and ensuite shower room.
Ensuite Shower Room
Contemporary three piece suite comprising dual flush WC, pedestal wash hand basin and corner shower with overhead gas fired shower. Heated towel rail. Tiled flooring and splashback areas.
Bedroom Two 10'5" X 11'0" (3.18m X 3.35m)
Spacious double bedroom.
Bedroom Three 10'5" X 7'2" (3.18m X 2.18m)
Bedroom three currently used as home office.
Bathroom
Contemporary three piece suite comprising ceramic tiled flooring and walls, dual flush WC, pedestal wash hand basin and Panelled bath. Heated towel rail.
Externally
Off Street Parking
Twin bay parking to the front of the property.
Enclosed Rear Garden
Enclosed paved rear garden.
Customer Due Diligence
CUSTOMER DUE DILIGENCE
As a business carrying out estate agency work, we are required to verify the identity of both the vendor and the purchaser as outlined in the following: The Money Laundering, Terrorist Financing and Transfer of Funds (Information on the Payer) Regulations 2017 - https://www.legislation.gov.uk/uksi/2017/692/contents
To be able to purchase a property in the United Kingdom all agents have a legal requirement to conduct Identity checks on all customers involved in the transaction to fulfil their obligations under Anti Money Laundering regulations. We outsource this check to a third party and a charge will apply of £20 + Vat for each person
As a business carrying out estate agency work, we are required to verify the identity of both the vendor and the purchaser as outlined in the following: The Money Laundering, Terrorist Financing and Transfer of Funds (Information on the Payer) Regulations 2017 - https://www.legislation.gov.uk/uksi/2017/692/contents
To be able to purchase a property in the United Kingdom all agents have a legal requirement to conduct Identity checks on all customers involved in the transaction to fulfil their obligations under Anti Money Laundering regulations. We outsource this check to a third party and a charge will apply of £20 + Vat for each person
Broadband Speed Availability
Potential Speeds for 45 Readers Drive
Max Download
1800
Mbps
Max Upload
220
MbpsThe speeds indicated represent the maximum estimated fixed-line speeds as predicted by Ofcom. Please note that these are estimates, and actual service availability and speeds may differ.
Property Location

Mortgage Calculator
Contact Agent

Contact Reeds Rains (Glengormley)
Request More Information
Requesting Info about...
45 Readers Drive, Ballyclare, County Antrim, BT39 9FH

By registering your interest, you acknowledge our Privacy Policy

By registering your interest, you acknowledge our Privacy Policy

















