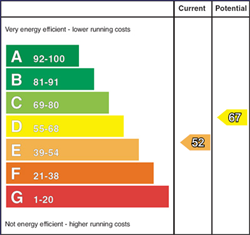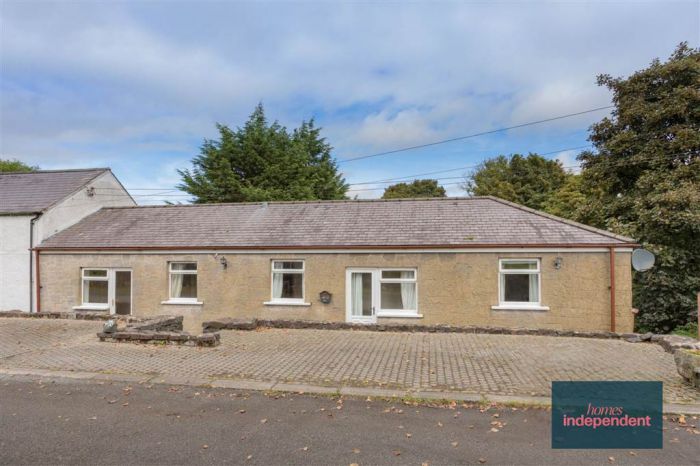2 Bed Semi-Detached Bungalow
32a Ardymagh Road
ballyclare, BT39 9TJ
offers around
£115,000

Key Features & Description
***CASH BUYERS ONLY***
Semi-detached bungalow
2 bedrooms (one with built in wardrobe)
Living room with fireplace
Dining room
Kitchen with fitted units
Family shower room
PVC double glazed windows
PVC front and rear doors
Oil fired central heating
Spacious yard to rear
Spacious Garden to rear
Large garage/barn with endless potential
Estimated Domestic Rate Bill: £914.90
Total area: approx. 214.8 sq. metres (2312.088 sq. feet)
Description
Situated on this quiet, rural road, Homes Independent bring to the market this charming semi-detached bungalow full of character with endless potential. The bungalow itself offers 2 bedrooms and 2 reception rooms alongside kitchen and shower room. Outside there is a spacious side yard, garden in lawn and large garage/barn. This property will appeal to a wide range of potential buyers due to the location, close to Ballyclare yet convenient to Glenwherry and Kilwaughter. The property itself has been modernised internally to allow for family living. Due to many attributes this listing has to offer, the selling agent is sure that expectations will be exceeded upon personal inspection.
*CASH BUYERS ONLY*
Situated on this quiet, rural road, Homes Independent bring to the market this charming semi-detached bungalow full of character with endless potential. The bungalow itself offers 2 bedrooms and 2 reception rooms alongside kitchen and shower room. Outside there is a spacious side yard, garden in lawn and large garage/barn. This property will appeal to a wide range of potential buyers due to the location, close to Ballyclare yet convenient to Glenwherry and Kilwaughter. The property itself has been modernised internally to allow for family living. Due to many attributes this listing has to offer, the selling agent is sure that expectations will be exceeded upon personal inspection.
*CASH BUYERS ONLY*
Rooms
ENTRANCE HALL:
PVC front door with glazed pane. Solid wooden flooring. Hot-press with shelved storage.
DINING ROOM:
Tiled flooring. PVC glazed door to front.
KITCHEN: 12' 4" X 12' 4" (3.7600m X 3.7500m)
With a range of eye and low level fitted units, 1 1/4 bowel stainless-steel sink unit and drainer with stainless-steel mixer tap. Space for washing machine. Space for tumble dryer. Space for fridge, freezer. Space for electric hob and oven. Part tiled walls. Tiled flooring. PVC door to outside.
LIVING ROOM: 16' 11" X 13' 4" (5.1600m X 4.0700m)
Fireplace with electric inset, granite hearth, wooden surround and mantle. Solid wooden flooring.
BEDROOM (1): 12' 9" X 8' 0" (3.8800m X 2.4500m)
Solid wooden flooring. Built in wardrobe.
BEDROOM (2): 12' 9" X 8' 11" (3.8800m X 2.7200m)
Solid wooden flooring.
SHOWER ROOM:
3-piece suite comprising LFWC, WHB with storage unit and shower to tiled enclosure. Tiled walls. Wall light. Tiled flooring.
GARAGE / BARN: 45' 11" X 30' 6" (14.0000m X 9.3000m)
Floored loft. Superb potential for a wide range of potential uses.
Paved area to front of property. Generous parking. Outside light. Spacious side yard. Garden in lawn to rear of property.
Property Location

Mortgage Calculator
Directions
Between Glenwherry and Kilwaughter on the Ardymagh Road off the A36 from Ballynashee Road.
Contact Agent

Contact Homes Independent
Request More Information
Requesting Info about...
32a Ardymagh Road, ballyclare, BT39 9TJ

By registering your interest, you acknowledge our Privacy Policy

By registering your interest, you acknowledge our Privacy Policy








































