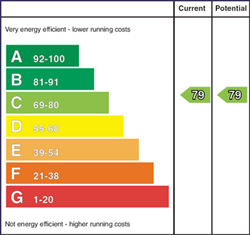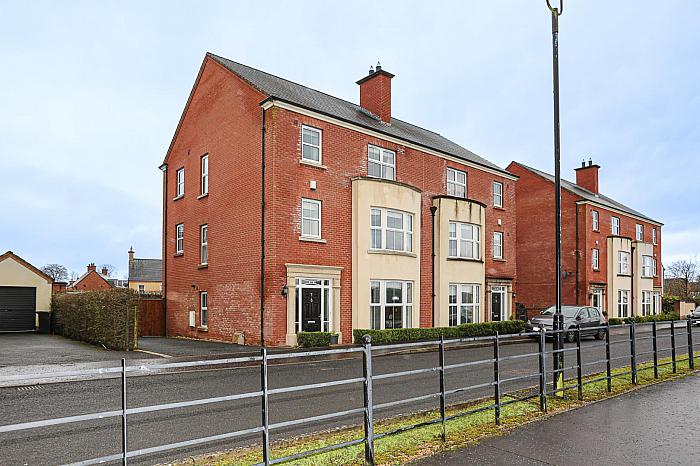Contact Agent

Contact Rea Estates (Belfast)
4 Bed Semi-Detached House
7 Readers Drive
ballyclare, BT39 9FH
offers in excess of
£249,950

Key Features & Description
Impressive Semi Detached Family Home
2 Receptions (Lounge with Bar area and Separate Study)
Four Double Bedrooms (Primary with Deluxe En Suite Shower)
Luxury Fitted Kitchen with Integrated Appliances and 10ft Island/Breakfast Bar
2 Family Bathroom Suites
Gas Fired Central Heating
PVC Double Glazing
Downstairs Cloakroom
Private Driveway/Enclosed Rear Garden
Sought After Residential Location
Description
An immaculately presented semi-detached villa extending to circa 2400 square feet offering generous living quarters laid out over three storeys. Nestled within the highly regarded `Readers Park´ development in Ballyclare this exceptional home boasts the highest quality of fixtures and fittings throughout.
Internally the dwelling comprises of an entrance hallway, furnished cloakroom, two receptions (lounge with bar area and separate study), four double bedrooms (primary with deluxe en suite shower room) and two family bathrooms. Outside there is a private driveway finished in tarmac and an enclosed rear garden laid out with synthetic grass and a generous patio area.
The property further benefits from gas fired central heating and full pvc double glazing.
Readers Drive is conveniently located next to the recently constructed `Jubilee Relief Road´ offering ease of access in and out of the town. It is close to many leading shops and amenities including Ballyclare Leisure Centre, Ballyclare Group Practice and Asda. There are also highly regarded primary and secondary schools just minutes from the front door. Public transport links are also close by with the nearest bus stop situated at the entrance to the development.
Properties of such high specification are in short supply and early viewing is encouraged to fully appreciate this absolute gem of a home.
Contact Rea Estates now for further details or to arrange an appointment to view.
An immaculately presented semi-detached villa extending to circa 2400 square feet offering generous living quarters laid out over three storeys. Nestled within the highly regarded `Readers Park´ development in Ballyclare this exceptional home boasts the highest quality of fixtures and fittings throughout.
Internally the dwelling comprises of an entrance hallway, furnished cloakroom, two receptions (lounge with bar area and separate study), four double bedrooms (primary with deluxe en suite shower room) and two family bathrooms. Outside there is a private driveway finished in tarmac and an enclosed rear garden laid out with synthetic grass and a generous patio area.
The property further benefits from gas fired central heating and full pvc double glazing.
Readers Drive is conveniently located next to the recently constructed `Jubilee Relief Road´ offering ease of access in and out of the town. It is close to many leading shops and amenities including Ballyclare Leisure Centre, Ballyclare Group Practice and Asda. There are also highly regarded primary and secondary schools just minutes from the front door. Public transport links are also close by with the nearest bus stop situated at the entrance to the development.
Properties of such high specification are in short supply and early viewing is encouraged to fully appreciate this absolute gem of a home.
Contact Rea Estates now for further details or to arrange an appointment to view.
Rooms
Ground Floor
Entrance Hallway
Composite front door with multipoint lock and door viewer, tiled flooring, double panelled radiator, thermostat control, recessed lighting, stairs leading to first floor
Furnished Cloakroom
Low flush WC, wall mounted wash hand basin, tiled flooring, panelled radiator
Family Room 19'10" X 14'0" (6.05m X 4.27m)
Into bay, attractive solid fuel fireplace suite, double panelled radiator
Kitchen 14'2" X 22'4" (4.33m X 6.82m)
Superbly fitted kitchen with a wide range of high and low level units, ample counter space and a 10ft island with integrated bowl and a half sink and breakfast bar area, integrated double oven and microwave, integrated gas hob with extractor hood, integrated fridge and under counter freezer, integrated washing machine, dishwasher and tumble dryer, double patio doors leading to rear garden, under stair storage housing gas boiler, tiled flooring, recessed lighting, double panelled radiator
First Floor
Landing
Enclosed storage cupboard, recessed lighting, double panelled radiator
Lounge 20'7" X 13'3" (6.28m X 4.05m)
Into bay, bar area with sink, dishwasher and wine cooler, recessed lighting, double panelled radiator, leading to:
Study 8'5" X 7'11" (2.57m X 2.42m)
Double panelled radiator
Family Bathroom
Luxury four piece family bathroom suite including low flush WC, wall mounted wash hand basin, panelled bath and free standing shower, tiled flooring, heated towel rail, recessed lighting
Bedroom 12'1" X 13'5" (3.70m X 4.10m)
Double panelled radiator
Second Floor
Landing
Access to floored loft via pull-down ladder, enclosed storage cupboard, double panelled radiator, recessed lighting
Bathroom
Luxury three piece bathroom suite including low flush WC, wall mounted wash hand basin and free standing shower, tiled flooring, heated towel rail, recessed lighting, extractor fan
Principal Bedroom
Enjoying countryside views, double panelled radiator
Deluxe En Suite Shower Room
Low flush WC, wall mounted wash hand basin and free standing shower, tiled flooring, heated towel rail recessed lighting, extractor fan
Bedroom 3 12'2" X 10'11" (3.72m X 3.34m)
Double panelled radiator
Bedroom 4 12'2" X 10'11" (3.72m X 3.35m)
Overlooking rear garden, double panelled radiator
Outside
Private driveway area finished in tarmac, enclosed rear garden laid out with synthetic grass, generous patio area, exterior lighting, water tap
Broadband Speed Availability
Potential Speeds for 7 Readers Drive
Max Download
1000
Mbps
Max Upload
220
MbpsThe speeds indicated represent the maximum estimated fixed-line speeds as predicted by Ofcom. Please note that these are estimates, and actual service availability and speeds may differ.
Property Location

Mortgage Calculator
Contact Agent

Contact Rea Estates (Belfast)
Request More Information
Requesting Info about...
7 Readers Drive, ballyclare, BT39 9FH

By registering your interest, you acknowledge our Privacy Policy

By registering your interest, you acknowledge our Privacy Policy





























