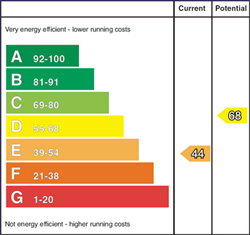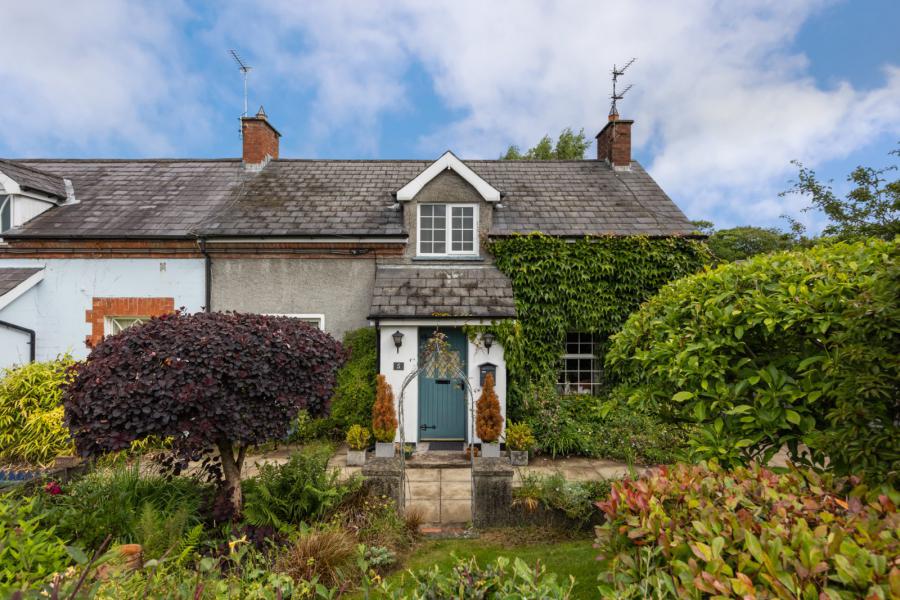2 Bed Terrace House
5 St. Patricks Gardens
templepatrick, ballyclare, BT39 0AD
price
£285,000

Key Features & Description
Description
In the centre of Templepatrick enjoying a quiet cul-de-sac location this fabulous home is a true hidden gem and is a fantastic opportunity for a wide variety of purchasers.
The accommodation comprises a delightful living room with feature fireplace, dining or family room leading to a kitchen featuring integrated appliances, two generous bedrooms and a first floor shower room. Externally there is a boiler room, potting shed, small garden room and a magnificent detached garage offering excellent potential for a multitude of uses. Of special note are the mature gardens with a secluded side patio area and a delightful aspect over the lake with it´s ever-changing wildlife.
Chain-free we recommend an internal viewing at your convenience.
In the centre of Templepatrick enjoying a quiet cul-de-sac location this fabulous home is a true hidden gem and is a fantastic opportunity for a wide variety of purchasers.
The accommodation comprises a delightful living room with feature fireplace, dining or family room leading to a kitchen featuring integrated appliances, two generous bedrooms and a first floor shower room. Externally there is a boiler room, potting shed, small garden room and a magnificent detached garage offering excellent potential for a multitude of uses. Of special note are the mature gardens with a secluded side patio area and a delightful aspect over the lake with it´s ever-changing wildlife.
Chain-free we recommend an internal viewing at your convenience.
Rooms
Wooden and glazed front door to
Reception Hall
Wood effect flooring
Living Room 16'0" X 11'2" (4.88m X 3.4m)
Fireplace and hearth
Dining Room 11'7" X 7'9" (3.53m X 2.36m)
Solid wooden flooring
Kitchen 11'7" X 7'8" (3.53m X 2.34m)
Modern fitted kitchen with excellent range of units, work surfaces, Old Belfast style sink unit, plumbed for washing machine, integrated stainless steel oven with four ring electric hob and extractor fan. Wooden flooring, part tiled walls, storage understairs, door to rear
First Floor Landing
Solid wooden flooring
Bedroom One 15'11" X 8'12" (4.85m X 2.74m)
Access to roofspace, shelved hotpress
Bedroom Two 15'11" X 8'7" (4.85m X 2.62m)
Shower Room
Modern suite comprising wash hand basin, low flush WC, corner shower cubicle and electric shower, heated towel rail and fully tiled walls.
Outside
Beautiful front and side gardens in lawns with mature planting and a secluded patio area. Idyllic rear garden with plants, trees and shrubs overlooking the lake with an array of wildlife.
Boiler Room 8'9" X 5'10" (2.67m X 1.78m)
Oil fired boiler, light and power
Potting Shed 8'11" X 5'1" (2.72m X 1.55m)
Low flush WC, stainless steel sink and drainer
Summer Room 5'6" X 4'9" (1.68m X 1.45m)
Detached Garage 24'6" X 14'10" (7.47m X 4.52m)
Roller door, pedestrian door, light and power
Broadband Speed Availability
Potential Speeds for 5 St. Patricks Gardens
Max Download
1800
Mbps
Max Upload
220
MbpsThe speeds indicated represent the maximum estimated fixed-line speeds as predicted by Ofcom. Please note that these are estimates, and actual service availability and speeds may differ.
Property Location

Mortgage Calculator
Contact Agent

Contact Simon Brien (South Belfast)
Request More Information
Requesting Info about...
5 St. Patricks Gardens, templepatrick, ballyclare, BT39 0AD

By registering your interest, you acknowledge our Privacy Policy

By registering your interest, you acknowledge our Privacy Policy
























