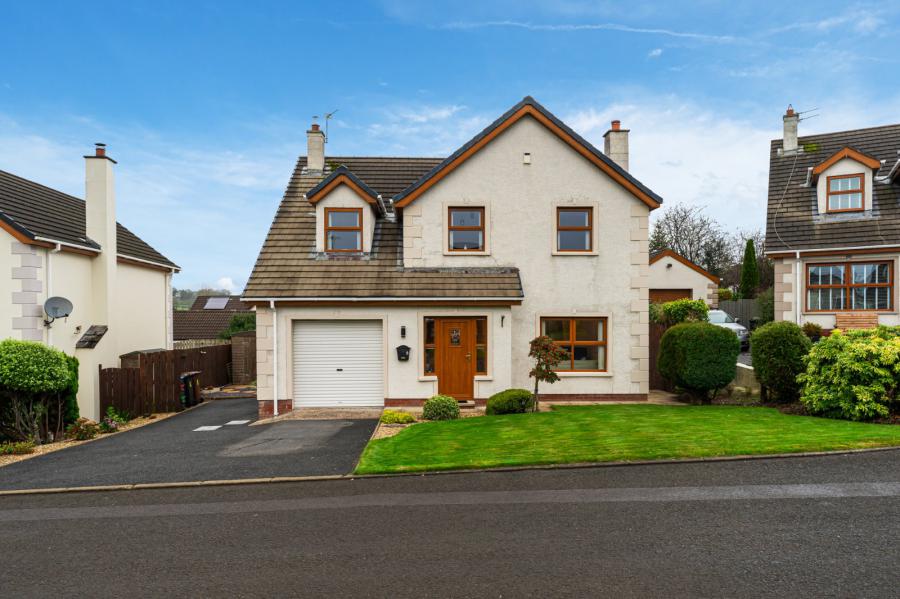Contact Agent

Contact Simon Brien (South Belfast)
4 Bed Detached House
8 Hamlet Grove
ballyclare, county antrim, BT39 9GF
price
£265,000
- Status Under Offer
- Property Type Detached
- Bedrooms 4
-
Stamp Duty
Higher amount applies when purchasing as buy to let or as an additional property£750 / £14,000*
Key Features & Description
Description
Exceptionally well located on the periphery of Ballyclare Town Centre, the property is well place in a quiet cul-de-sac location, and is yet within comfortable distance of all local amenities, excellent schooling, and transport routes connecting Belfast and other surrounding towns.
The property itself has exceptionally well maintained accommodation providing a four bedroom layout, together with two reception rooms, kitchen with casual dining area, family bathroom, and ensuite. In addition, the property is positioned on a pleasant corner site with generous driveway parking, well maintained gardens, and large integrated garage.
Likely to be of interest to the young family wanting to upsize within the area. Viewing is by appointment through our South Belfast office on 028 9066 8888.
Exceptionally well located on the periphery of Ballyclare Town Centre, the property is well place in a quiet cul-de-sac location, and is yet within comfortable distance of all local amenities, excellent schooling, and transport routes connecting Belfast and other surrounding towns.
The property itself has exceptionally well maintained accommodation providing a four bedroom layout, together with two reception rooms, kitchen with casual dining area, family bathroom, and ensuite. In addition, the property is positioned on a pleasant corner site with generous driveway parking, well maintained gardens, and large integrated garage.
Likely to be of interest to the young family wanting to upsize within the area. Viewing is by appointment through our South Belfast office on 028 9066 8888.
Rooms
Reception Hall
uPVC front door to reception hall with laminate wood floor
Living Room 15'7" X 11'9" (4.76m X 3.58m)
Laminate wood floor, wooden beams, open plan to-
Dining Room 10'9" X 9'9" (3.28m X 2.97m)
Laminate wood floor, double uPVC doors to patio
Kitchen/Dining Area 19'11" X 10'9" (6.08m X 3.27m)
Ceramic tiled floor, low voltage recessed spotlighting, range of high and low level units, double electric oven, 4 ring ceramic hob, 1.5 bowl stainless steel sink unit, extractor fan, integrated fridge, uPVC double glazed doors leading outside
First Floor Landing
Hotpress, access to floored roofspace
Principle Bedroom 19'5" X 10'5" (5.91m X 3.17m)
Built in wardrobe
Ensuite Shower room
Laminate wood floor, fully tiled walls, low flush WC, pedestal wash hand basin with vanity unit, chrome heated towel radiator, fully tiled shower cubicle with electric shower
Bedroom 2 13'7" X 11'9" (4.13m X 3.58m)
Laminate wood floor
Bedroom 3 12'12" X 9'6" (3.95m X 2.89m)
Laminate wood floor
Bedroom 4 8'9" X 8'9" (2.67m X 2.66m)
Fully tiled bathroom
Low flush WC, pedestal wash hand basin with vanity unit, bath with 'Redring' electric shower above and shower cubicle, low voltage recessed spotlighting
Internal Garage 17'5" X 10'6" (5.3m X 3.19m)
Oil fired boiler, plumbd for washing machine, roller shutter door, p[ower and light
Outside
Tarmac driveway to the front for several vehicles. Front garden in lawn, enclosed rear garden in lawn with paved sitting area with a selection of plants and shrubs. PVC oil tank, shed, outside tap and light
Broadband Speed Availability
Potential Speeds for 8 Hamlet Grove
Max Download
1800
Mbps
Max Upload
220
MbpsThe speeds indicated represent the maximum estimated fixed-line speeds as predicted by Ofcom. Please note that these are estimates, and actual service availability and speeds may differ.
Property Location

Mortgage Calculator
Contact Agent

Contact Simon Brien (South Belfast)
Request More Information
Requesting Info about...
8 Hamlet Grove, ballyclare, county antrim, BT39 9GF

By registering your interest, you acknowledge our Privacy Policy

By registering your interest, you acknowledge our Privacy Policy




















