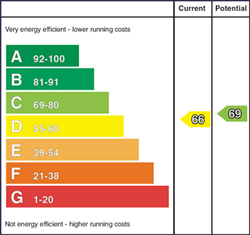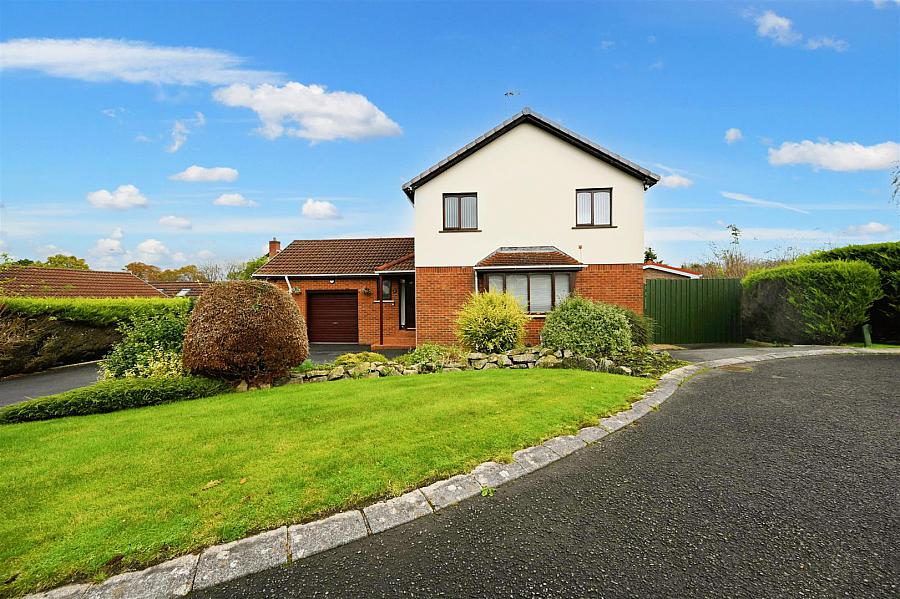3 Bed Detached House
63 Kiln Park
Templepatrick, Ballyclare, BT39 0BB
offers over
£339,950

Key Features & Description
Beautiful three bedroom detached property located in Templepatrick
Open plan living/kitchen/dining area
Stunning kitchen with build in appliances & breakfast bar
Downstairs WC & separate utility room
Three double bedrooms with built in slide robes
White four piece bathroom suite
Two separate garages & spacious driveway
Oil central heating, double glazed, security alarm & CCTV
Ideally located off the Antrim Road - close to the International Airport & the M2 for the daily commute
Description
Welcome to 63 Kiln Park!
This is a fantastic opportunity to acquire a stunning detached property, ideally situated off the Antrim Road in Templepatrick, conveniently close to the International Airport and the motorway network for easy commuting to Belfast and beyond.
On the ground floor, the property features a welcoming entrance hall with a WC, a generous living room that flows into an open-plan kitchen/dining area equipped with built-in appliances and a breakfast bar, as well as a separate utility room. The upper floor offers three double bedrooms with built-in slide wardrobes and a modern four-piece bathroom suite. Additional benefits include oil-fired central heating, full double glazing throughout, a security alarm, and CCTV.
Externally, the front of the property boasts a landscaped garden with mature shrubs and a spacious driveway. The rear includes two separate garages and a private, enclosed paved patio area.
Call 02890388383 to arrange your personal viewing today.
Welcome to 63 Kiln Park!
This is a fantastic opportunity to acquire a stunning detached property, ideally situated off the Antrim Road in Templepatrick, conveniently close to the International Airport and the motorway network for easy commuting to Belfast and beyond.
On the ground floor, the property features a welcoming entrance hall with a WC, a generous living room that flows into an open-plan kitchen/dining area equipped with built-in appliances and a breakfast bar, as well as a separate utility room. The upper floor offers three double bedrooms with built-in slide wardrobes and a modern four-piece bathroom suite. Additional benefits include oil-fired central heating, full double glazing throughout, a security alarm, and CCTV.
Externally, the front of the property boasts a landscaped garden with mature shrubs and a spacious driveway. The rear includes two separate garages and a private, enclosed paved patio area.
Call 02890388383 to arrange your personal viewing today.
Rooms
ENTRANCE PORCH
Covered entrance porch.
ENTRANCE HALL
Cloakroom
Low flush wc, whb, tiled floor.
Utility Room 7'1" X 6'5" (2.16m X 1.98m)
Range of high and low level units, work surfaces, stainless steel sink unit with mixer taps, plumbed for washing machine, part tiled walls, ceramic tiled floor. Glazed door to rear.
Lounge 21'7" X 12'2" (6.60m X 3.73m)
Open plan to -
Dining Area 13'3" X 9'8" (4.06m X 2.95m)
Kitchen 11'3" X 10'0" (3.43m X 3.07m)
Range of high and low level units, black granite work surfaces, Franke 1.5 bowl stainless steel sink unit with mixer taps, Whirlpool 4 ring ceramic hob, Whirlpool stainless steel double under oven, stainless steel extractor hood, integrated chopping board, integrated dishwasher, American style fridge/freezer.low voltage spotlights, Amtico flooring, part tiled walls. Breakfast bar area.
FIRST FLOOR LANDING
Access to roofspace. Shelved hotpress with copper cylinder.
Bedroom One 11'8" X 10'0" (3.58m X 3.07m)
Bedroom Two 13'8" X 11'1" (4.19m X 3.38m)
Bedroom Three 11'1" X 9'4" (3.40m X 2.87m)
Bathroom
White suite comprising low flush wc, pedestal wash hand basin, panelled Jacuzzi style bath, shower cubicle with sauna steam, fully tiled walls, ceramic tiled floor, chrome heated towel rail.
GARAGE 16'11" X 12'11" (5.16m X 3.96m)
Garage up and over door, light and power.
REAR
Private and enclosed rear patio garden with boundary hedging. Additional tarmac parking area to side. Light and tap, uPVC oil tank
Video
Broadband Speed Availability
Potential Speeds for 63 Kiln Park
Max Download
1800
Mbps
Max Upload
220
MbpsThe speeds indicated represent the maximum estimated fixed-line speeds as predicted by Ofcom. Please note that these are estimates, and actual service availability and speeds may differ.
Property Location

Mortgage Calculator
Contact Agent

Contact Nicholas Residential
Request More Information
Requesting Info about...
63 Kiln Park, Templepatrick, Ballyclare, BT39 0BB

By registering your interest, you acknowledge our Privacy Policy

By registering your interest, you acknowledge our Privacy Policy






















