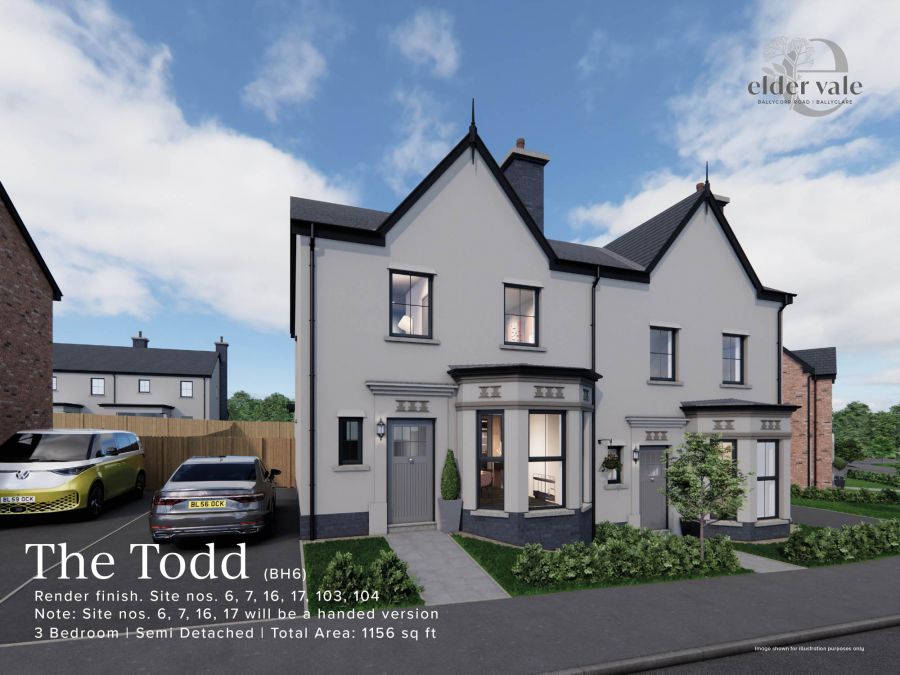3 Bed Semi-Detached House
The Todd, 103 Elder Vale
Ballycorr Road, Ballyclare, BT39
asking price
£225,000
- Status For Sale
- Property Type Semi-Detached
- Bedrooms 3
- Receptions 2
- Heating Gas
-
Stamp Duty
Higher amount applies when purchasing as buy to let or as an additional property£2,000 / £13,250*
Description
NOW ON RELEASE
THOUGHTFULLY DESIGNED HOMES FOR A NEW COMMUNITY
Elder Vale brings Blue Horizon"s renowned quality to a choice location, creating a new community of thoughtfully designed, traditionally styled homes minutes walk from the town centre yet perfectly placed to connect with nature.
Elder Vale brings a superb range of meticulously crafted homes featuring sleek high specification kitchens, contemporary bathrooms, and flexible open plan living areas.
Step outside your front door, breathe in the fresh air and discover everything that this lush, green part of County Antrim has to offer.
Minutes walk from the town centre, yet never too far from your happy place.
Ballyclare is surrounded by beautiful countryside offering a green escape right on your doorstep. Discover forest walks, cycle paths, rivers, duck ponds, playparks, golf courses and plenty of big open spaces.
Connecting with nature couldn"t be easier - whether it"s an early morning run by the river, leisurely dog walks, exploring the pondlife and waterfowl or enjoying picnics with family and friends - there is a happy place for everyone.
Whether you"re planning a special night out or a relaxed pub lunch, the local area has it - and everything in between - all within easy reach.
Traditional tea rooms, welcoming coffee shops, excellent restaurants, renowned pubs and tempting delicatessens, the local dining scene has something for all tastes.
Change the "school run" into the "school walk"
There are excellent primary and post primary schools within a 9 minute walk from Elder Vale, including Ballyclare High, Ballyclare Secondary, Ballyclare Primary, Tir na Nog Primary and Fairview Primary. For the younger ones, there are also several nurseries within a few minute"s walk.
SPECIFICATION
INTERNAL FINISHES
EXTERNAL FINISHES
KITCHENS & UTILITY
create your bespoke kitchen.
Rooms
SEPARATE WC:
DRAWING ROOM INC BAY: 17' 7" X 10' 7" (5.36m X 3.23m)
KITCHEN / DINING: 18' 10" X 13' 4" (5.74m X 4.06m)
SUN ROOM: 9' 7" X 8' 9" (2.92m X 2.67m)
LANDING:
BEDROOM (1) MAX: 13' 1" X 10' 8" (3.99m X 3.25m)
ENSUITE SHOWER ROOM: 8' 4" X 3' 7" (2.54m X 1.09m)
BEDROOM (2): 10' 8" X 10' 2" (3.25m X 3.10m)
BEDROOM (3): 9' 10" X 7' 10" (3.00m X 2.39m)
BATHROOM: 7' 10" X 5' 9" (2.39m X 1.75m)
Property Location

Mortgage Calculator
Directions
Off Ballycorr Road, Ballyclare, Co Antrim
Request More Information
Requesting Info about...
The Todd, 103 Elder Vale, Ballycorr Road, Ballyclare, BT39

By registering your interest, you acknowledge our Privacy Policy

By registering your interest, you acknowledge our Privacy Policy
















