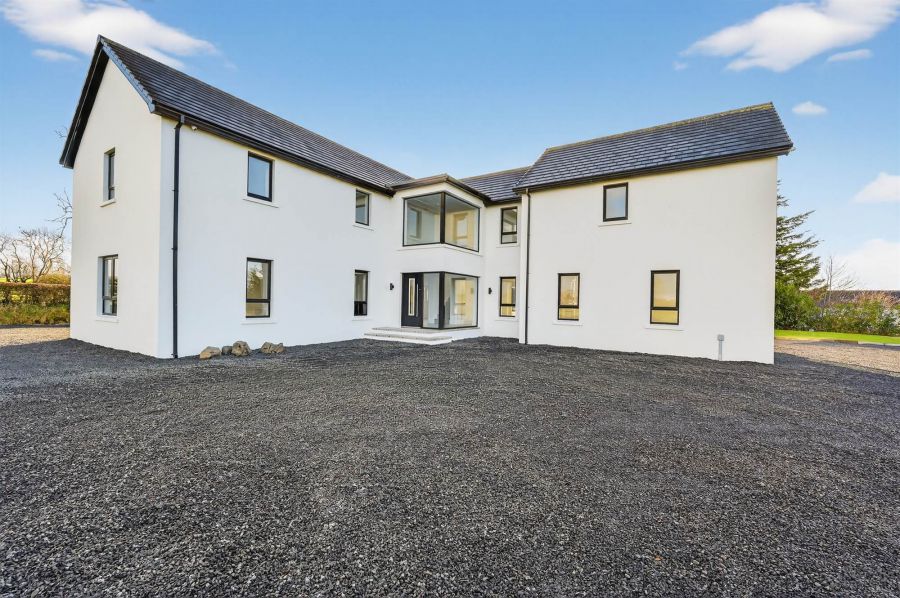Contact Agent

Contact Templeton Robinson (Lisburn Road)
5 Bed Detached House
58 Templepatrick Road
Ballyclare, BT39 9TX
offers over
£635,000

Key Features & Description
Magnificent Recently Constructed Detached Family Residence Circa 3,700 sqft
Bright and Spacious Entrance Reception Hall
Large Living Area with Countryside Views and Open Plan to Dining Area
Spacious Kitchen with PC Sum
Two Further Reception Rooms
Utility area and Downstairs Cloakroom
Five Well Proportioned Bedrooms on First Floor
Principal Bedroom with Generously Sized Luxury Ensuite and Terrace with Elevated Views
Three Further Bedrooms with Ensuite Facilities
Detached Triple Garage with First Floor Room
Set on a Circa 0.5 Acre
Close to a Wide Range of Amenities including Ballyclare Town, International Airport and M2
Description
This magnificent contemporary recently constructed residence extends to an impressive 3,700 sqft with an additional large double detached garage with first floor. In brief the accommodation boasts an impressive reception hall, four reception rooms, large kitchen, utility and downstairs cloakroom. The first floor has five double bedrooms four with ensuite facilities. The detached triple garage offers a range of options for purchasers and additional first floor space could be used for a range of uses. Built to recent standards the property is insulted to high standard throughout.
The house sits on a site that extends to circa 0.5 acre plot and is accessed through commanding pillars and gate, which leads to driveway with ample parking for several cars and a generous garden area. Offering stunning countryside views from many aspects of the property.
Located a short distance from the town centre of Ballyclare it benefits from the local amenities including shops, schools and public transport links. With easy access to M2 Motorway and Belfast International Airport.
This magnificent contemporary recently constructed residence extends to an impressive 3,700 sqft with an additional large double detached garage with first floor. In brief the accommodation boasts an impressive reception hall, four reception rooms, large kitchen, utility and downstairs cloakroom. The first floor has five double bedrooms four with ensuite facilities. The detached triple garage offers a range of options for purchasers and additional first floor space could be used for a range of uses. Built to recent standards the property is insulted to high standard throughout.
The house sits on a site that extends to circa 0.5 acre plot and is accessed through commanding pillars and gate, which leads to driveway with ample parking for several cars and a generous garden area. Offering stunning countryside views from many aspects of the property.
Located a short distance from the town centre of Ballyclare it benefits from the local amenities including shops, schools and public transport links. With easy access to M2 Motorway and Belfast International Airport.
Rooms
Composite front door with glazed inset panel. Additioal glazed panels giving further natural light into . . .
SPACIOUS RECEPTION HALL:
Two large storage cupboards. laminate wood effect flooring.
LOUNGE: 19' 0" X 13' 1" (5.80m X 3.99m)
OFFICE: 12' 10" X 11' 9" (3.90m X 3.58m)
uPVC patio doors to outside.
LIVING ROOM: 21' 9" X 18' 12" (6.62m X 5.79m)
Open plan to . . .
DINING ROOM: 15' 5" X 12' 6" (4.69m X 3.81m)
Access to understairs storage cupboard, patio doors to rear garden.
KITCHEN: 19' 0" X 15' 4" (5.80m X 4.67m)
PC allowance to create dream kitchen, patio doors to rear garden, laminate wood effect floor.
UTILITY ROOM: 8' 5" X 7' 9" (2.57m X 2.37m)
Matching laminate wood effect floor.
CLOAKROOM:
White suite comprising low flush wc, pedestal wash hand basin.
LANDING:
Large gallery area with corner window with countryside views, access to hotpress.
BEDROOM (1): 19' 0" X 16' 4" (5.80m X 4.97m)
Feature double height vaulted ceiling, uPVC sliding patio door to covered terrace.
LUXURY ENSUITE BATHROOM:
White suite comprising large fully tiled shower cubicle, free standing bath, low flush wc, wash hand basin with vanity unit, fully tiled walls, ceramic tiled floor, extractor fan.
BEDROOM (2): 19' 0" X 12' 4" (5.80m X 3.77m)
(at widest points). Double patio doors to balcony.
ENSUITE SHOWER ROOM:
White suite comprising large shower cubicle with shower panels, electric Mira shower, low fush wc, pedestal wash hand basin, laminate wood effect floor.
BEDROOM (3): 14' 8" X 10' 10" (4.47m X 3.29m)
Built-in storage cupboard. Door to . . .
JACK & JILL ENSUITE:
Luxury white suite comprising large fully tiled shower cubicle, low flush wc, wash hand basin in vanity unit, heated towel rail, extractor fan, fully tiled walls, ceramic tiled floor.
BEDROOM (4): 14' 8" X 10' 10" (4.46m X 3.29m)
Access to roofspace, door to Jack and Jill ensuite.
BEDROOM (5): 18' 12" X 10' 9" (5.79m X 3.27m)
DETACHED TRIPLE GARAGE: 33' 6" X 23' 4" (10.20m X 7.10m)
Power and light, stairs to first floor.
Accessed through pillars and gates , driveway leading to detached garage with ample parking for several cars. EGenerous gardens laid in lawns, patio area.
Broadband Speed Availability
Potential Speeds for 58 Templepatrick Road
Max Download
1800
Mbps
Max Upload
220
MbpsThe speeds indicated represent the maximum estimated fixed-line speeds as predicted by Ofcom. Please note that these are estimates, and actual service availability and speeds may differ.
Property Location

Mortgage Calculator
Directions
Leaving Ballyclare heading towards Ballynure on the Templepatrick Road, property is on the right hand side.
Contact Agent

Contact Templeton Robinson (Lisburn Road)
Request More Information
Requesting Info about...
58 Templepatrick Road, Ballyclare, BT39 9TX

By registering your interest, you acknowledge our Privacy Policy

By registering your interest, you acknowledge our Privacy Policy
















































