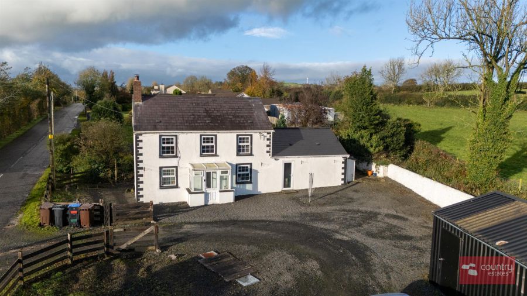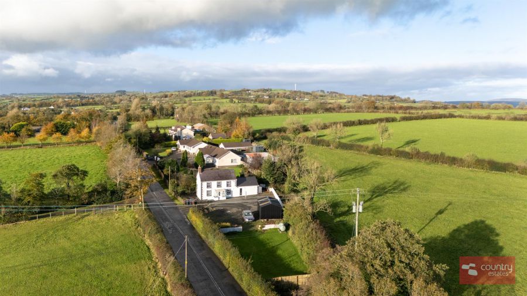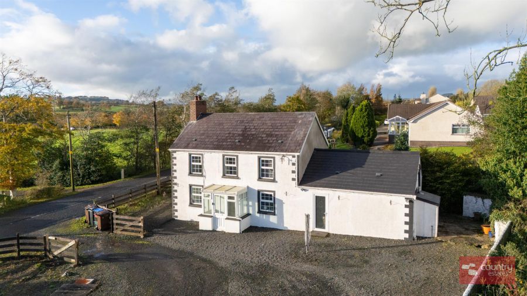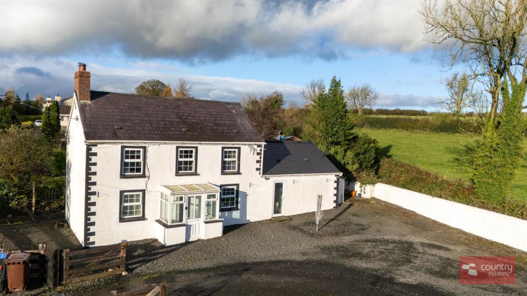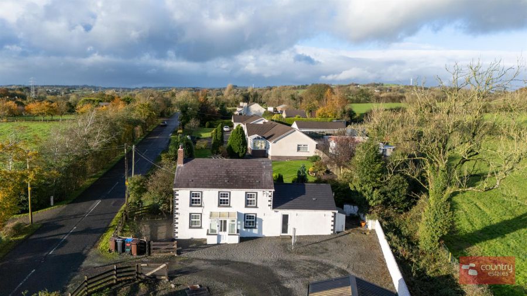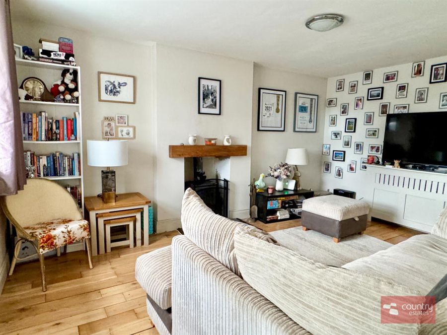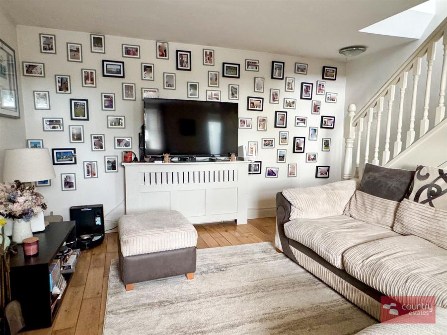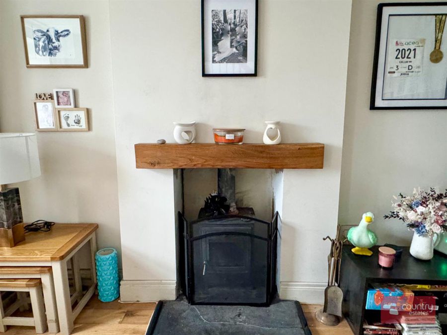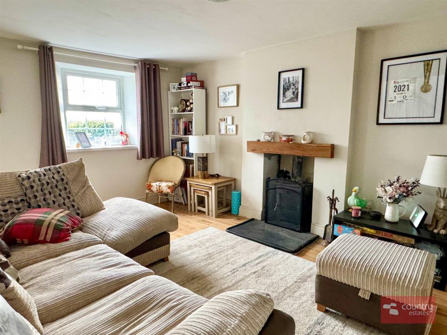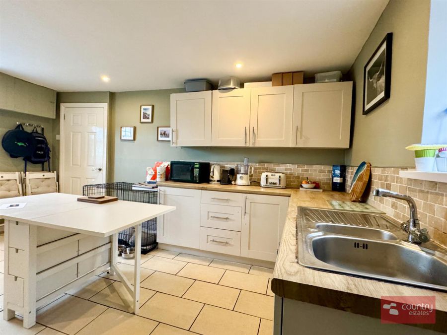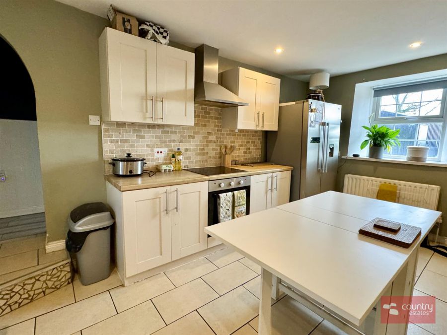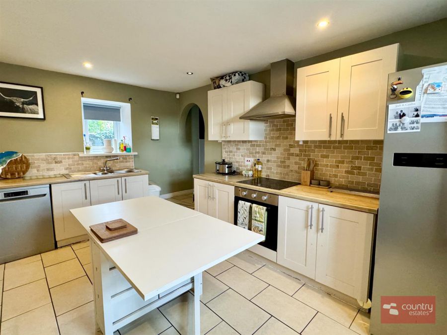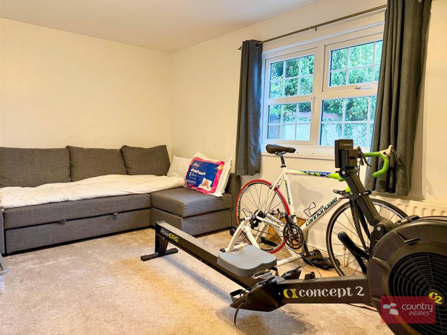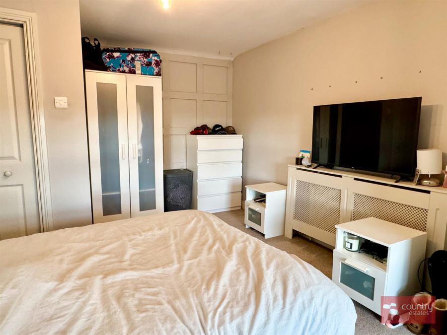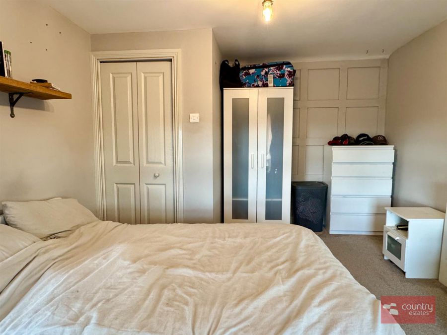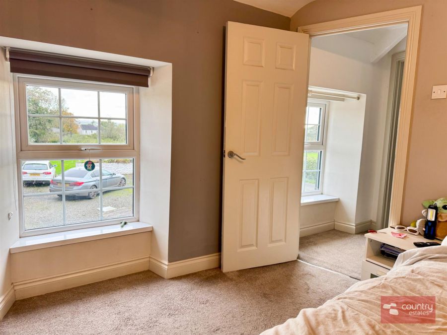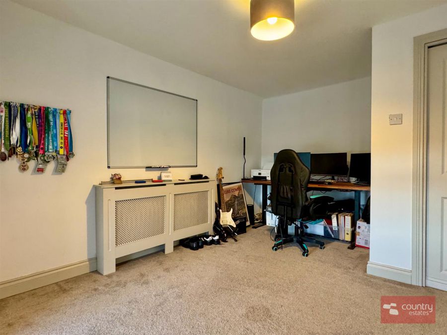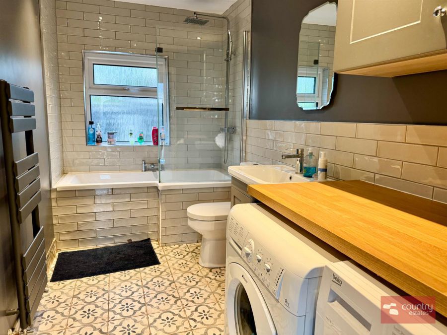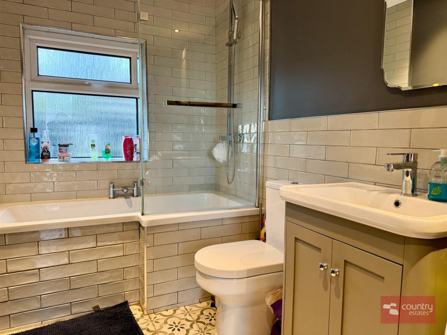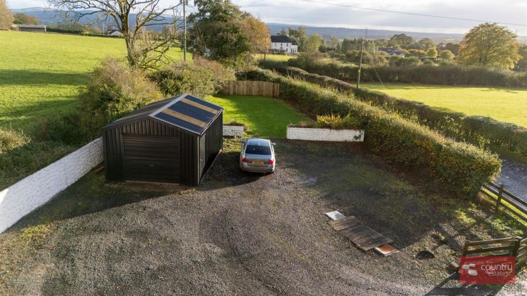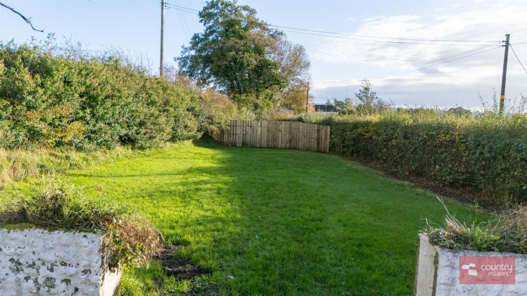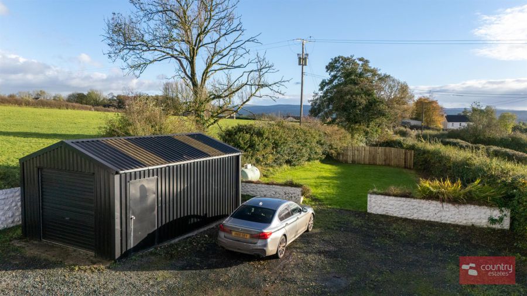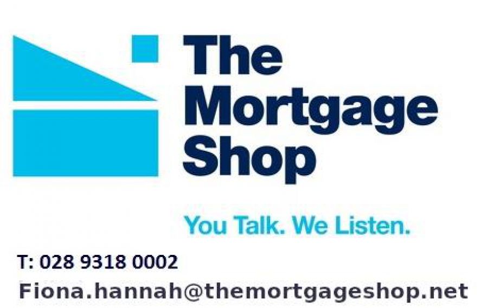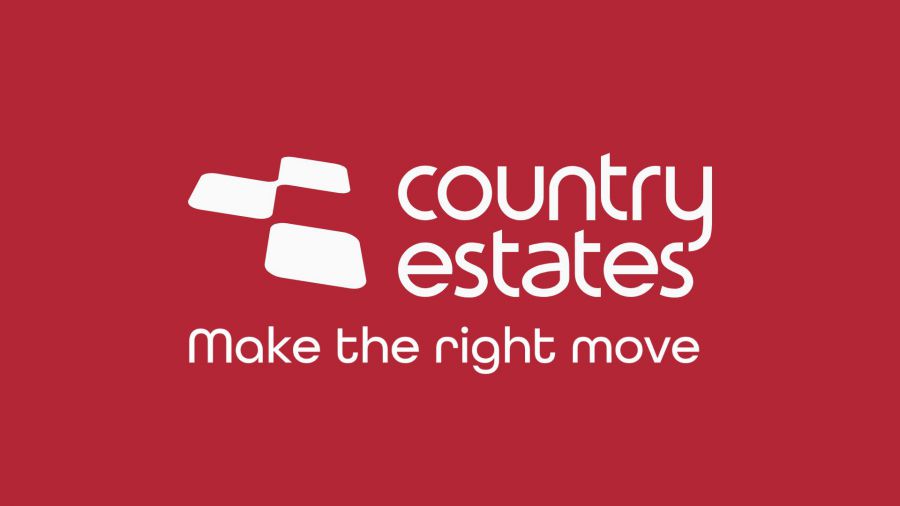Contact Agent

Contact Country Estates (Ballyclare)
3 Bed Detached House
135 Ballymena Road
Doagh, Ballyclare, BT39 0TN
price offers over
£229,950
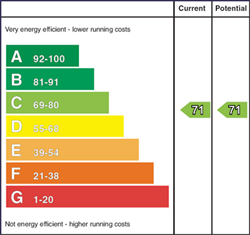
Key Features & Description
Detached Former Farmhouse
3 Bedrooms
1+ Receptions
Modern Shaker Kitchen With Casual Dining Area
Luxury Ground Floor Family Bathroom
Deluxe Modern Jack And Jill En-Suite Shower Room
Extensive Private Parking Forecourt Metal Garage
Large Enclosed Private Garden
Popular Rural Location
PVC Double Glazing / Gas Central Heating
Description
This well presented former farmhouse is perfectly positioned on the Ballymena Road enjoying far reaching views over the surrounding open countryside. Doagh Village and Ballyclare Town Centre are within a 5 minute commute. Internally this 3 bedroom property comprises spacious lounge with multi-fuel stove, shaker kitchen with casual dining aspect, three well proportioned bedrooms two with a jack & jill modern en-suite and a deluxe ground floor family bathroom. Externally the property benefits from an extensive parking forecourt, detached metal garage and a secluded private garden. With detached homes in rural locations in high demand an early viewing is recommended.
This well presented former farmhouse is perfectly positioned on the Ballymena Road enjoying far reaching views over the surrounding open countryside. Doagh Village and Ballyclare Town Centre are within a 5 minute commute. Internally this 3 bedroom property comprises spacious lounge with multi-fuel stove, shaker kitchen with casual dining aspect, three well proportioned bedrooms two with a jack & jill modern en-suite and a deluxe ground floor family bathroom. Externally the property benefits from an extensive parking forecourt, detached metal garage and a secluded private garden. With detached homes in rural locations in high demand an early viewing is recommended.
Rooms
ACCOMMODATION
GROUND FLOOR
ENTRANCE PORCH
Tiled floor. PVC double glazed frames. PVC double glazed front door. PVC double glazed door to hallway.
LOUNGE 15'0" X 14'0" (4.57m X 4.27m)
Solid wood flooring. Access to understair store. Focal point Inglenook style fireplace with multi fuel burning stove on slate tiled hearth. Stairwell to first floor.
MODERN SHAKER KITCHEN / DINING 15'5" X 10'7" (4.70m X 3.23m)
Modern shaker style kitchen with a range of high and low level fitted units in dove grey finish with contrasting work surfaces inlaid stainless steel one and half bowl sink unit. Integrated oven with 4 ring electric hob and stainless steel extractor canopy. Space for American style fridge freezer and dishwasher. Part tiled walls and tiled floor. Dual aspect windows. Open arch to rear hall.
REAR HALL
Access to roof space. Wood laminate floor covering. Half panelled walls. PVC double glazed door to front yard.
DELUXE BATHROOM
Modern suite comprising P shape bath with fixed shower screen and drench style shower plus hand held shower attachment. Modern vanity unit with mono block tap. Button flush WC. Fully tiled walls to bath and part tiled walls in metro brick tile. Towel radiator. Tiled floor. Additional utility space with high level shaker units and work surfaces with space for washing matching and tumble dryer.
BEDROOM 3 15'5" X 9'0" (4.70m X 2.74m)
FIRST FLOOR
LANDING
Access to roof space.
BEDROOM 1 15'6" X 11'2" (4.72m X 3.40m)
BEDROOM 2 11'7" X 10'8" (3.53m X 3.25m)
JACK AND JILL EN SUITE
Modern suite comprising fully tiled shower cubicle with mains shower over, semi pedestal wash hand basin and w.c. Chrome towel radiator. Tiled floor.
EXTERNAL
Large private driveway leading to extensive parking forecourt.
Private enclosed garden in lawn screened by mature hedgerow.
Access to boiler house with gas fired central heating boiler.
Views over surrounding countryside.
Private enclosed garden in lawn screened by mature hedgerow.
Access to boiler house with gas fired central heating boiler.
Views over surrounding countryside.
METAL GARAGE 19'8" X 13'5" (5.99m X 4.09m)
Concrete floor and roller shutter door.
Power and light.
Power and light.
IMPORTANT NOTE TO ALL PURCHASERS:
We have not tested any of the systems or appliances at this property.
We have not tested any of the systems or appliances at this property.
Relying on a mortgage to finance your new home?
If so, then talk with Fiona Hannah at The Mortgage Shop Ballyclare. This is a free, no obligation service, so why not contact us and make the most of a specialist whole of market mortgage broker with access to over 3,000 mortgages from 50 lenders by talking to one person. You Talk. We Listen. Your home may be repossessed if you do not keep up with repayments on your mortgage.
If so, then talk with Fiona Hannah at The Mortgage Shop Ballyclare. This is a free, no obligation service, so why not contact us and make the most of a specialist whole of market mortgage broker with access to over 3,000 mortgages from 50 lenders by talking to one person. You Talk. We Listen. Your home may be repossessed if you do not keep up with repayments on your mortgage.
Broadband Speed Availability
Potential Speeds for 135 Ballymena Road
Max Download
10000
Mbps
Max Upload
10000
MbpsThe speeds indicated represent the maximum estimated fixed-line speeds as predicted by Ofcom. Please note that these are estimates, and actual service availability and speeds may differ.
Property Location

Mortgage Calculator
Contact Agent

Contact Country Estates (Ballyclare)
Request More Information
Requesting Info about...
135 Ballymena Road, Doagh, Ballyclare, BT39 0TN
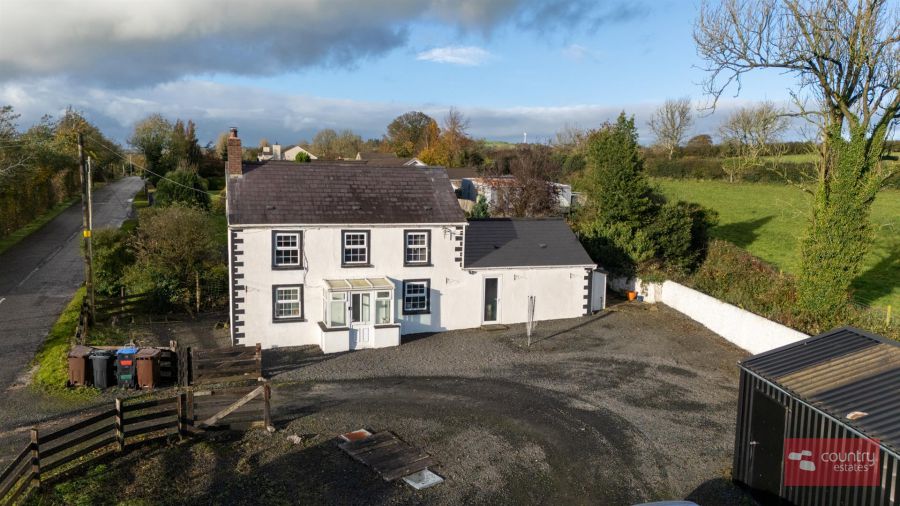
By registering your interest, you acknowledge our Privacy Policy

By registering your interest, you acknowledge our Privacy Policy

