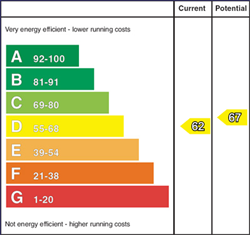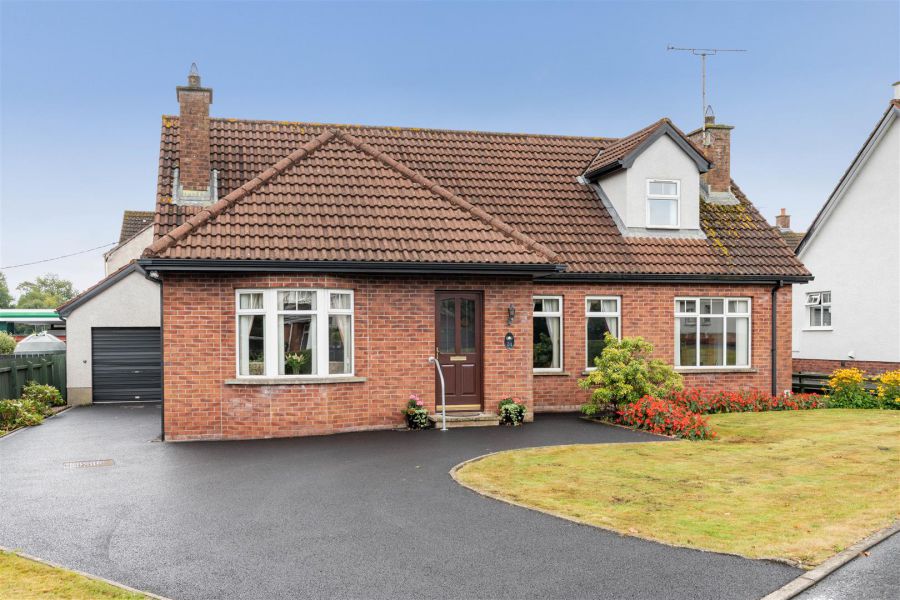4 Bed Detached Bungalow
24 Ingledene
Templepatrick, Ballyclare, BT39 0JN
price offers over
£314,950

Key Features & Description
Entrance foyer with wood effect fully tiled floor / Bevelled glass door to Entrance hall with staircase to first floor
Lounge 19'4 x 11'9 into bay window / Open fire with ornate wood surround
Kitchen with full range of beech high and low level units / Integrated double oven, gas hob, dishwasher and fridge
Utility room with full range of matching beech effect units
Living room 13'4 x 9'10 with open fire and ornate wooden surround
Dining room / Possible bedroom 4
Ground floor bathroom with white Victorian style suite / "Karndean" wood effect fully tiled floor
Two large first floor bedrooms / Shower room with white suite to include fully tiled shower cubicle with "Redring" electric shower unit
PVC double glazed windows / Oil-fired central heating / Seamless aluminium guttering
Tarmac drive to front and side with parking for 5 cars / Detached garage17'4 x 10'9 / Well maintained gardens to front and rear in neat lawn
Description
Nestled on the edge of the charming village of Templepatrick, this delightful detached chalet-style bungalow in Ingledene offers a perfect blend of comfort and convenience. With potentially four well-proportioned bedrooms spread across two floors, this property is ideal for families seeking extra space or those needing to downsize into a property with a flexible layout. The ground floor features a spacious bathroom, while the first floor boasts a modern shower room, ensuring ample facilities regardless of your needs.
With two inviting reception rooms and a generous kitchen with informal dining boasting a full range of beech effect units, integrated four ring gas corner hob, electric double oven, dishwasher and fridge, this delightful property will appeal to a wide range of prospective purchasers whether they want a quiet evening in or enjoy hosting gatherings with friends and family.
Location is key, and this property does not disappoint. It is situated close to a variety of local amenities, including a shop, petrol station, doctor's surgery, dentist, and chemist, making everyday errands a breeze. Additionally, the property is conveniently located on the Airport bus route, with a stop just fifty metres away, offering easy access for those who travel frequently or commute to Belfast.
For leisure and dining, The Rabbit Hotel is nearby, providing a lovely spot to unwind and enjoy a meal while the Kingfisher Estate will appeal to those wishing to relax in the spa or enjoy a round of golf on the mature 18 hole course. This bungalow not only offers a comfortable living space but also a vibrant community atmosphere, making it an excellent choice for anyone looking to settle in this picturesque area.
In summary, this detached bungalow in Templepatrick is a wonderful opportunity for those seeking a spacious home in a well-connected location. With its ample bedrooms, convenient amenities, and charming surroundings, it is sure to appeal to a wide range of potential buyers
Nestled on the edge of the charming village of Templepatrick, this delightful detached chalet-style bungalow in Ingledene offers a perfect blend of comfort and convenience. With potentially four well-proportioned bedrooms spread across two floors, this property is ideal for families seeking extra space or those needing to downsize into a property with a flexible layout. The ground floor features a spacious bathroom, while the first floor boasts a modern shower room, ensuring ample facilities regardless of your needs.
With two inviting reception rooms and a generous kitchen with informal dining boasting a full range of beech effect units, integrated four ring gas corner hob, electric double oven, dishwasher and fridge, this delightful property will appeal to a wide range of prospective purchasers whether they want a quiet evening in or enjoy hosting gatherings with friends and family.
Location is key, and this property does not disappoint. It is situated close to a variety of local amenities, including a shop, petrol station, doctor's surgery, dentist, and chemist, making everyday errands a breeze. Additionally, the property is conveniently located on the Airport bus route, with a stop just fifty metres away, offering easy access for those who travel frequently or commute to Belfast.
For leisure and dining, The Rabbit Hotel is nearby, providing a lovely spot to unwind and enjoy a meal while the Kingfisher Estate will appeal to those wishing to relax in the spa or enjoy a round of golf on the mature 18 hole course. This bungalow not only offers a comfortable living space but also a vibrant community atmosphere, making it an excellent choice for anyone looking to settle in this picturesque area.
In summary, this detached bungalow in Templepatrick is a wonderful opportunity for those seeking a spacious home in a well-connected location. With its ample bedrooms, convenient amenities, and charming surroundings, it is sure to appeal to a wide range of potential buyers
Rooms
ENTRANCE FOYER 6'6 X 3'11 (1.98m X 1.19m)
Wood effect fully tiled floor. 8 pane bevelled glass door to:
ENTRANCE HALL
Stair case to first floor with mahogany moulded hand rail and turned balustrade. Open to under stair. Cloaks cupboard. 8 pane bevelled glass French doors to:
LOUNGE 19'4 X 11'9 (5.89m X 3.58m)
(into bay) Open fire with ornate mahogany surround, tiled inset and hearth. Corniced ceiling. Two double radiators.
KITCHEN 13'8 X 10'8 (4.17m X 3.25m)
Full range of beech high and low level units with contrasting work surfaces. Single drainer stainless steel sink unit and mixer tap. Integrated four ring gas hob with over head extractor fan. Mid level double oven and grill. "Neff" integrated dish washer. Integrated fridge. Part tiled walls to work surfaces. Fully tiled floor. Single radiator.
UTILITY ROOM 10'4 X 5'7 (3.15m X 1.70m)
Full range of beech effect high and low level units with feature handles. Contrasting work surfaces with single drainer stainless steel sink unit and mixer taps. Plumbed for washing machine and space for dryer. Part tiled walls to work surfaces. Fully tiled floor. Hard wood part double glazed door to rear. Single radiator.
DINING ROOM / BEDROOM 4 9'9 X 9'9 (2.97m X 2.97m)
Single radiator.
LIVING ROOM 13'4 X 9'10 (4.06m X 3.00m)
Open fire with ornate wooden surround and tiled inset and hearth. Double radiator.
BEDROOM 1 11'9 X 10'9 (3.58m X 3.28m)
Double radiator.
BATHROOM 7'5 X 6'9 (2.26m X 2.06m)
White Victorian style suite comprising low flush W/C and pedestal wash hand basin with antique style mixer taps and telephone hand shower. Fully tiled walls. Extractor fan. Wood effect fully tiled floor. Single radiator.
FIRST FLOOR LANDING
Double doors to large built-in storage / hot press with insulated copper cylinder and immersion heater.
BEDROOM 2 11'9 X 11'3 (3.58m X 3.43m)
Gable end escape window. Access to eave storage. Double radiator.
BEDROOM 3 15'11 X 11'6 (4.85m X 3.51m)
into dormer window. Double radiator. Door to large built-in storage.
SHOWER ROOM 10'5 X 3'11 (3.18m X 1.19m)
White suite comprising low flush W/C and pedestal wash hand basin. Fully tiled shower cubicle with "Redring" electric shower unit and sliding cubicle doors. Wood effect vinyl floor. "Velux" double glazed roof light. Single radiator.
OUTSIDE
Garden to front in neat lawn and kerbed edging. Well stocked borders. Tarmac drive to front and side with off street parking for 5 cars. Access to:
DETACHED GARAGE 17'4 X 10'9 (5.28m X 3.28m)
Electric roller shutter door. Power and light. Oil fired boiler.
Service gate to fully enclosed garden in neat lawn and well stocked borders. Tarmac path. PVC tank. Mature conifer hedge. Outside tap and light.
Service gate to fully enclosed garden in neat lawn and well stocked borders. Tarmac path. PVC tank. Mature conifer hedge. Outside tap and light.
IMPORTANT NOTE TO ALL POTENTIAL PURCHASERS;
Please note, none of the services or appliances have been tested at this property.
Broadband Speed Availability
Potential Speeds for 24 Ingledene
Max Download
1800
Mbps
Max Upload
220
MbpsThe speeds indicated represent the maximum estimated fixed-line speeds as predicted by Ofcom. Please note that these are estimates, and actual service availability and speeds may differ.
Property Location

Mortgage Calculator
Contact Agent

Contact Country Estates (Antrim)
Request More Information
Requesting Info about...
24 Ingledene, Templepatrick, Ballyclare, BT39 0JN

By registering your interest, you acknowledge our Privacy Policy

By registering your interest, you acknowledge our Privacy Policy












































