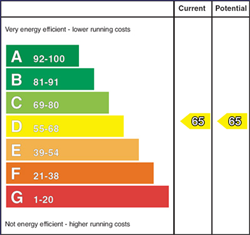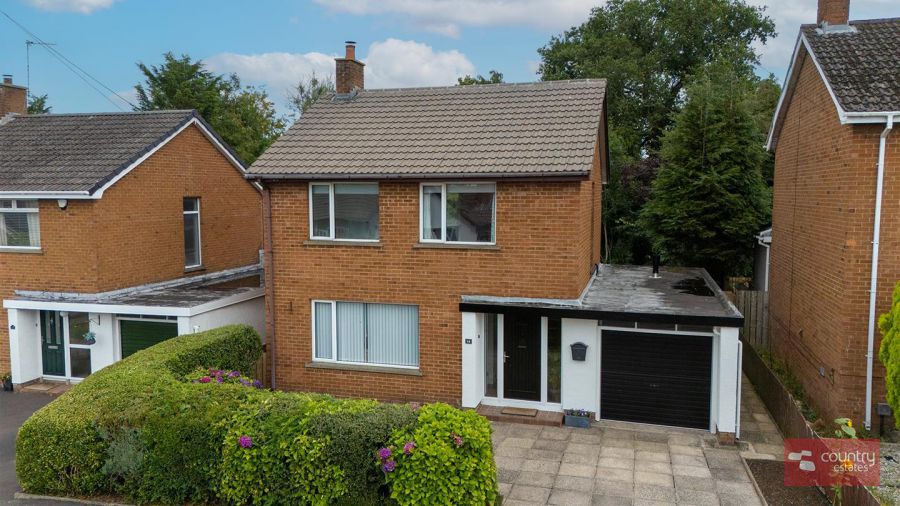Contact Agent

Contact Country Estates (Ballyclare)
3 Bed Detached House
14 Temple Rise
Templepatrick, Ballyclare, BT39 0AG
price offers over
£265,000

Key Features & Description
Detached Family Home
Three Bedrooms
1+ Receptions
Open Plan Contemporary Living Layout
Luxury Shaker Kitchen With Living/ Dining Aspect
Deluxe Modern Family Bathroom / Furnished Cloakroom
Highly Regarded Established Residential Location
Extensive Secluded Private Rear Garden
Integral Garage / PVC Double Glazing
Rewired 2022/ New Central Heating System 2022
Description
This well presented detached family home is located in the ever popular residential development of Temple Rise, Templepatrick. Enjoying an extensive mature secluded site, within walking distance of the primary school, public parks and local. The Hilton Country Club, Rabbit Hotel & Belfast International Airport are also only minutes away. The property enjoys a contemporary open plan living layout incorporating a fully fitted shaker kitchen with living/ dining aspect, a modern first floor family bathroom and furnished ground floor cloakroom. The property also benefits from a oil fired central heating system installed in 2022, a inset multi fuel stove and was rewired in 2022. A Perfect purchase for the family searching for an affordable home within an enviable location. An early viewing is recommended.
This well presented detached family home is located in the ever popular residential development of Temple Rise, Templepatrick. Enjoying an extensive mature secluded site, within walking distance of the primary school, public parks and local. The Hilton Country Club, Rabbit Hotel & Belfast International Airport are also only minutes away. The property enjoys a contemporary open plan living layout incorporating a fully fitted shaker kitchen with living/ dining aspect, a modern first floor family bathroom and furnished ground floor cloakroom. The property also benefits from a oil fired central heating system installed in 2022, a inset multi fuel stove and was rewired in 2022. A Perfect purchase for the family searching for an affordable home within an enviable location. An early viewing is recommended.
Rooms
ACCOMMODATION
GROUND FLOOR
ENTRANCE HALL
Composite double glazed front door with double glazed side screens into a:-
WELL PRESENTED ENTRANCE HALL
With understairs storage cupboard. Quality laminate plank flooring extending through ground floor.
LOUNGE 15'11" X 12'11" (4.85m X 3.94m)
Multi fuel cast iron inset stove with granite hearth and rustic wooden mantle. Open plan through into:-
OPEN PLAN KITCHEN/ LIVING/ DINING AREA 20'0" X 10'11" (6.10m X 3.33m)
Equipped with a comprehensive range of high and low level shaker style units with contrasting work surfaces with breakfast bar style return for casual dining. A host of integrated appliances including eye level oven, microwave, fridge freezer, dishwasher and 4 ring induction hob with overhead extractor fan housed in canopy. Co-Ordinating colour coded sink unit with swan neck tap. Low voltage recessed lighting. Casual living / dining area with twin PVC double glazed doors to patio and rear garden.
REAR HALL
PVC external door to garden. Service door to integral garage and new oil fired central heating boiler.
FURNISHED CLOAKROOM
Comprising wash hand basin and low flush w.c.
FIRST FLOOR
LANDING
Access to hot press and roof space.
BEDROOM 1 13'2" X 9'10" (4.01m X 3.00m)
Built in double wardrobe.
BEDROOM 2 13'0" X 9'7" (3.96m X 2.92m)
At widest points.
BEDROOM 3 9'0" X 8'10" (2.74m X 2.69m)
Built in double wardrobe.
MODERN FAMILY BATHROOM
Comprising panelled bath with fixed shower screen and thermostatically controlled shower, pedestal wash hand basin with mono bloc tap and tiled splashback. Button flush w.c Dual window aspect. Recessed low voltage lighting.
OUTSIDE
Well stocked garden to front. Private paved driveway with parking forecourt to integral garage.
Extensive secluded mature rear garden laid in lawn and screened by hedgerow and trees. Perfect for extension if further accomadation is desired. Bordered at rear by unspoilt countryside with steps to lower garden and small stream.
Large paved patio area perfect for family barbeques.
Extensive secluded mature rear garden laid in lawn and screened by hedgerow and trees. Perfect for extension if further accomadation is desired. Bordered at rear by unspoilt countryside with steps to lower garden and small stream.
Large paved patio area perfect for family barbeques.
INTEGRAL GARAGE 18'2" X 8'11" (5.54m X 2.72m)
IMPORTANT NOTE TO ALL PURCHASERS:
We have not tested any of the systems or appliances at this property.
We have not tested any of the systems or appliances at this property.
Relying on a mortgage to finance your new home?
If so, then talk with Fiona Hannah at The Mortgage Shop Ballyclare. This is a free, no obligation service, so why not contact us and make the most of a specialist whole of market mortgage broker with access to over 3,000 mortgages from 50 lenders by talking to one person. You Talk. We Listen. Your home may be repossessed if you do not keep up with repayments on your mortgage.
If so, then talk with Fiona Hannah at The Mortgage Shop Ballyclare. This is a free, no obligation service, so why not contact us and make the most of a specialist whole of market mortgage broker with access to over 3,000 mortgages from 50 lenders by talking to one person. You Talk. We Listen. Your home may be repossessed if you do not keep up with repayments on your mortgage.
Broadband Speed Availability
Potential Speeds for 14 Temple Rise
Max Download
1800
Mbps
Max Upload
220
MbpsThe speeds indicated represent the maximum estimated fixed-line speeds as predicted by Ofcom. Please note that these are estimates, and actual service availability and speeds may differ.
Property Location

Mortgage Calculator
Contact Agent

Contact Country Estates (Ballyclare)
Request More Information
Requesting Info about...
14 Temple Rise, Templepatrick, Ballyclare, BT39 0AG

By registering your interest, you acknowledge our Privacy Policy

By registering your interest, you acknowledge our Privacy Policy






























