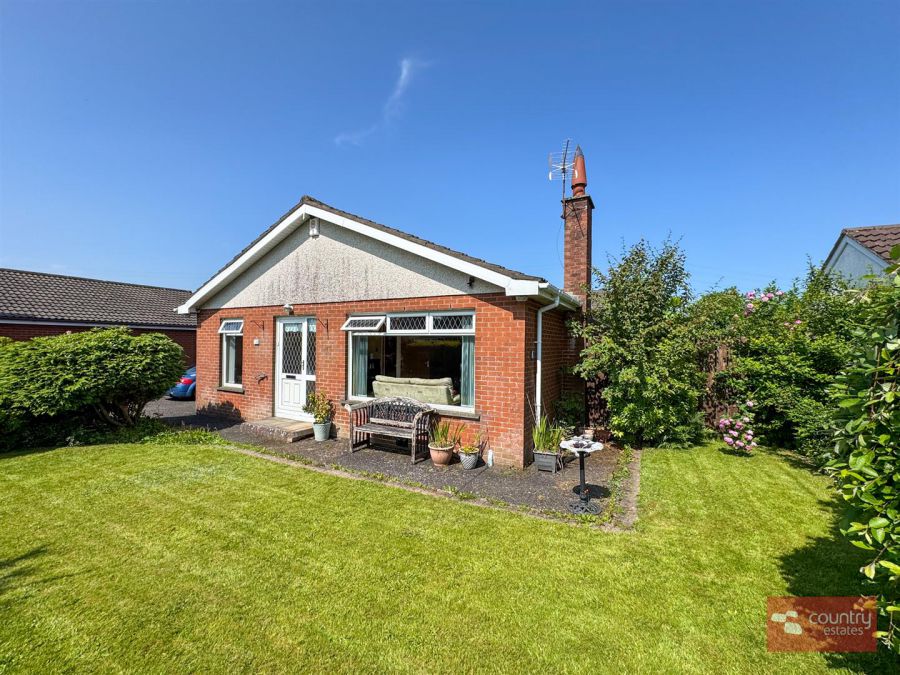Contact Agent

Contact Country Estates (Ballyclare)
3 Bed Detached Bungalow
14 Toberdowney Avenue
ballynure, ballyclare, BT39 9TN
price offers over
£220,000
- Status For Sale
- Property Type Detached Bungalow
- Bedrooms 3
- Receptions 1
-
Stamp Duty
Higher amount applies when purchasing as buy to let or as an additional property£1,900 / £12,900*
Key Features & Description
Spacious Detached Bungalow
3 Bedrooms
1+ Reception
Prime Cul-de-sac Position
Luxury Shaker Kitchen (Newly Installed)
Deluxe Modern Family Bathroom
Highly Regarded Location
Detached Garage With Extensive Driveway
PVC Double Glazing, External Doors And Fascias
Oil Fired Central Heating (New System Installed 2022)
Description
Positioned within a highly regarded location set within a quiet cul-de-sac. This well maintained three bedroom detached bungalow boasts a newly installed fully fitted luxury shaker kitchen with causal dining aspect and a modern family bathroom. The property further benefits from PVC double glazing and a new oil central heating system installed in 2022. Perfect for the purchaser searching for an enviable location with one level living at a realistic price an early viewing is recommended.
Positioned within a highly regarded location set within a quiet cul-de-sac. This well maintained three bedroom detached bungalow boasts a newly installed fully fitted luxury shaker kitchen with causal dining aspect and a modern family bathroom. The property further benefits from PVC double glazing and a new oil central heating system installed in 2022. Perfect for the purchaser searching for an enviable location with one level living at a realistic price an early viewing is recommended.
Rooms
ACCOMMODATION
GROUND FLOOR
PVC front door with leaded glass inset and matching leaded glass side screens into:-
SPACIOUS ENTRANCE HALL
Quality hardwood flooring. Storage cupboard. Cloak cupboard and shelved hot press. Wired for Openreach Fibre broadband throughout. Access to roof space via pull down ladder with enhanced insulation for reduced heat loss. Fully floored. Power and light.
LOUNGE 19'4" X 12'4" (5.89m X 3.76m)
With attractive tiled fireplace with solid wooden mantle. Picture style window with views overlooking front garden.
LUXURY SHAKER KITCHEN WITH DINING ASPECT 14'6" X 12'6" (4.42m X 3.81m)
Newly installed (June 2025). Equipped with a comprehensive range of high and low level fitted units in Dusk blue with contrasting wooden work surfaces. Jaw box style sink with colour coded swan neck mixer tap. A range of integrated appliances (unused) including oven with four ring induction hob and modern angled overhead extractor fan, fridge freezer, dishwasher. Free standing washing machine (included). Carousel style corner unit. Part tiled walls with metro brick finish. PVC double glazed door to garden.
BEDROOM 1 12'3" X 10'7" (3.73m X 3.23m)
Fitted with a range of built in bedroom units including twin double wardrobes with matching overheard storage and fixed dressing table.
BEDROOM 2 10'7" X 8'6" (3.23m X 2.59m)
Built in wardrobe.
BEDROOM 3 10'6" X 8'6" (3.20m X 2.59m)
At max. Built in wardrobe. Presently used as snug.
MODERN FAMILY BATHROOM
Comprising button flush w.c, modern vanity unit in gloss white finish with monobloc tap and large shower enclosure with twin sliding doors and electric shower unit. Fully tiled walls and tiled floor.
OUTSIDE
Neat garden to front and side in lawn screened by mature conifers.
Driveway to side with ample parking for a number of vehicles.
Private mature enclosed garden to rear and screened by mature conifers, laid in lawn.
Part paved walkway and patio.
Driveway to side with ample parking for a number of vehicles.
Private mature enclosed garden to rear and screened by mature conifers, laid in lawn.
Part paved walkway and patio.
DETACHED GARAGE 20'3" X 12'6" (6.17m X 3.81m)
Up and over door. Power and light.
WOODEN SHED 16'0" X 7'6" (4.88m X 2.29m)
Power and light.
IMPORTANT NOTE TO ALL PURCHASERS:
We have not tested any of the systems or appliances at this property.
We have not tested any of the systems or appliances at this property.
Relying on a mortgage to finance your new home?
If so, then talk with Fiona Hannah at The Mortgage Shop Ballyclare. This is a free, no obligation service, so why not contact us and make the most of a specialist whole of market mortgage broker with access to over 3,000 mortgages from 50 lenders by talking to one person. You Talk. We Listen. Your home may be repossessed if you do not keep up with repayments on your mortgage.
If so, then talk with Fiona Hannah at The Mortgage Shop Ballyclare. This is a free, no obligation service, so why not contact us and make the most of a specialist whole of market mortgage broker with access to over 3,000 mortgages from 50 lenders by talking to one person. You Talk. We Listen. Your home may be repossessed if you do not keep up with repayments on your mortgage.
Broadband Speed Availability
Potential Speeds for 14 Toberdowney Avenue
Max Download
10000
Mbps
Max Upload
10000
MbpsThe speeds indicated represent the maximum estimated fixed-line speeds as predicted by Ofcom. Please note that these are estimates, and actual service availability and speeds may differ.
Property Location

Mortgage Calculator
Contact Agent

Contact Country Estates (Ballyclare)
Request More Information
Requesting Info about...
14 Toberdowney Avenue, ballynure, ballyclare, BT39 9TN

By registering your interest, you acknowledge our Privacy Policy

By registering your interest, you acknowledge our Privacy Policy

























