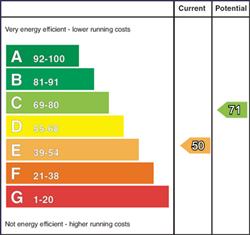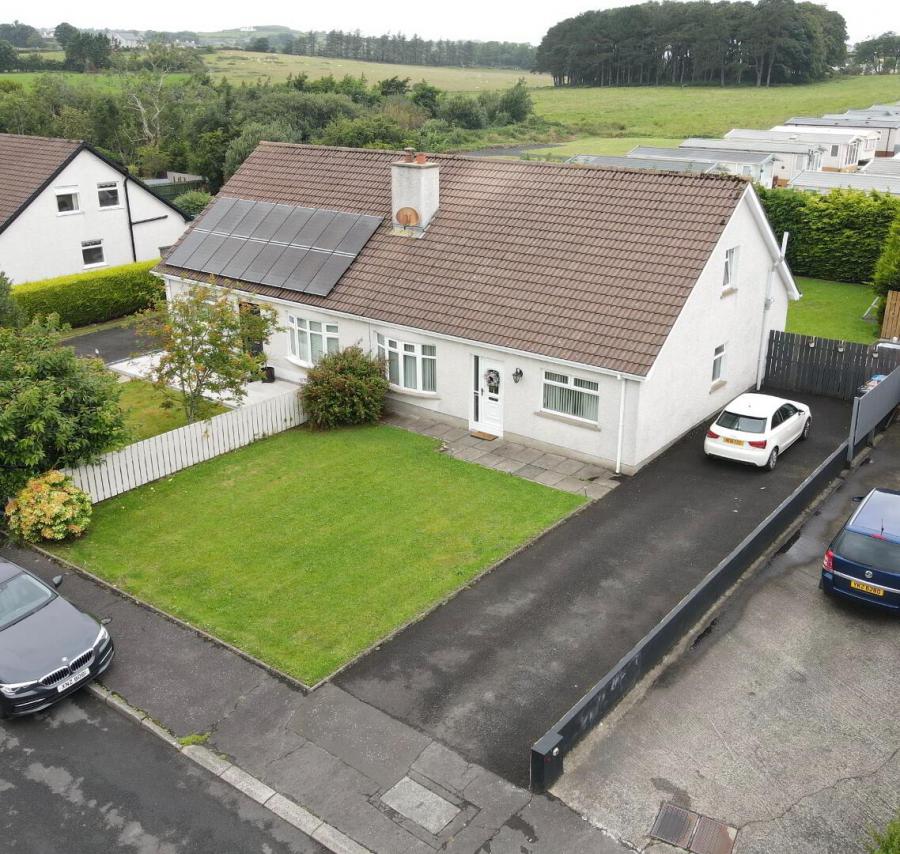Contact Agent

Contact Frank A McCaughan & Son
10 Caman Crescent
Ballycastle, BT54 6EP

Description
We are pleased to offer for sale this delightful semi detached property situated within the heart of Ballycastle.This superb property offers 4 bedrooms & 1 reception depending on how you wish to use the accommodation. Internally the property has been maintained and decorated to a good standard.Externally the property enjoys to good sized gardens to the front and rear. We invite you to browse this property at your earliest convenience so that you can see for yourself what this property truly has to offer.
Spacious Entrance Hall:
With laminate wooden floor.
Lounge:
14'4 x 11'6 With painted fireplace having marble/granite inset with matching hearth, laminate wooden floor, dimmer switch controlled lights.
Kitchen/Dining Room:
16'2 x 11'6 With fully fitted beech 'Shaker' styled fully fitted eye and low level units incorporating fitted ceramic hob, 'Nardi' electric fan oven, stainless steel extractor fan, one and a half bowl single drainer stainless steel sink unit, larder unit, tiled between eye and low level units, tiled floor.
Bedroom (1):
11'7 x 9'7 With laminate wooden floor.
Bedroom (2):
10'6 x 10'6 With laminate wooden floor.
Bathroom & W.C. Combined:
10'7 x 8'0 With white suite, half tiled walls, tiled floor. Fully shelved airing cupboard.
Panelled Staircase To;
First Floor
Spacious Landing Area:
Bedroom (3):
20'6 x 9'7 With laminate wooden floor. Access to Voids.
Bedroom (4):
20'6 x 11'7 With laminate wooden floor. Access to Voids.
Shower Room:
7'1 x 5'5 With fully tiled walk-in shower cubicle having electrical shower system, w.c. and wash hand basin, tiled floor.
Exterior Features
TO THE REAR: Fully enclosed garden to rear laid in lawn enclosed by mature evergreen hedging and panelled fence, outside watertap. TO THE FRONT: Garden laid in lawn, tarmac driveway and parking area.
Special Features
- Oil Fired Central Heating
- uPVC Double Glazed Windows
- Town Centre Location
- Good Decorative Order Throughout
- Within Close Proximity To All Local Schools & Churches
- Only A Short Stroll To Ballycastle Promenade
Broadband Speed Availability
Potential Speeds for 10 Caman Crescent
Property Location

Mortgage Calculator
Contact Agent

Contact Frank A McCaughan & Son

By registering your interest, you acknowledge our Privacy Policy


























