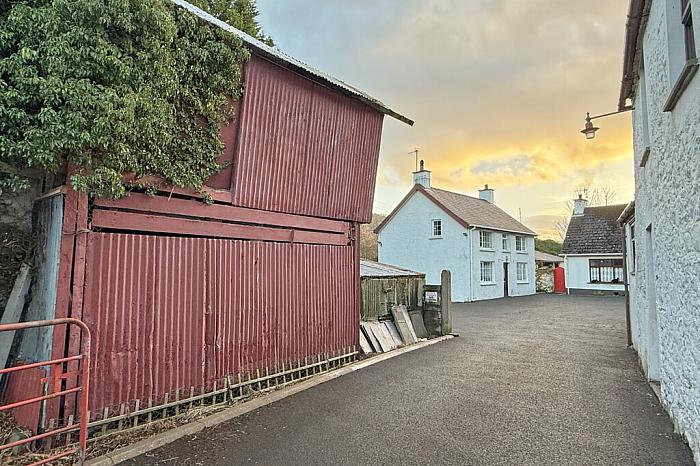Contact Agent

Contact Philip Tweedie & Company (Portstewart)
3 Bed Detached House
30 Mill Street
Ballycastle, BT54 6ES
offers over
£345,000
- Status For Sale
- Property Type Detached
- Bedrooms 3
- Receptions 1
- Bathrooms 1
-
Stamp Duty
Higher amount applies when purchasing as buy to let or as an additional property£7,250 / £24,500*
Key Features & Description
Historic property, outbuildings and land.
Original Mill house beautifully restored to a 3 bedroom detached cottage with large patio and garden areas.
Substantial metal barn with potential for commercial use.
Land to the rear extending to c. 1.1 acres with river frontage which may be suitable for development (subject to planning approval).
Sale includes 30 Mill Street (with garden & patio), yard and parking area, range of outbuildings, rear laneway, barn and the adjoining field.
Description
This characterful property forms part of the original mill house, which date back to the 1800s and has been lovingly refurbished in recent years to provide cosy and inviting accommodation in a unique setting. The home features three bedrooms, a spacious dining kitchen and a separate lounge with an open fire, perfect for relaxing evenings.
Externally, the property benefits from a large enclosed patio area and garden, ideal for enjoying the outdoors throughout the year. The sale also includes a range of historic outbuildings, as well as a front yard that provides access to a neighbouring property.
To the rear, a laneway leads to a substantial metal barn, offering excellent storage or potential for commercial use. Additionally, the adjoining field, extending to approximately 1.1 acres, enjoys stunning countryside views and excellent river frontage. Subject to planning approval, this picturesque setting may present an opportunity to create a beautiful riverfront home.
ENTRANCE HALL
Engineered wood flooring.
DINING KITCHEN
17'9" x 15'9"
Open plan kitchen with living area; range of fitted units with oak work surfaces; porcelain Belfast sink; space for range style cooker with extractor unit over; integrated fridge freezer, dishwasher and washing machine; door to the rear; engineered wood flooring.
LOUNGE
17'11" x 8'6"
Cast iron fireplace with back boiler and painted wood surround; engineered wood flooring.
FIRST FLOOR
LANDING
Cloaks cupboard.
BEDROOM 1
11'10" x 9'7"
Double bedroom to the front.
BEDROOM 2
8'10" x 8'8"
Double bedroom to the front.
BEDROOM 3
8'10" x 8'7"
Double bedroom to the rear.
SHOWER ROOM
5'7" x 9'5"
Walk in shower cubicle with electric shower; vanity unit with wash hand basin; toilet; mayy black towel radiator; tiled floor.
EXTERIOR
- Range of outbuildings to include work shop and original 'Oast House'.
- Large enclosed patio area to the rear.
- Enclosed garden in lawn to the rear.
- Concrete yard and parking area to the front.
- Metal barn accessed via lane to the rear.
- Field of c. 1.1 acres adjacent to the river.
This characterful property forms part of the original mill house, which date back to the 1800s and has been lovingly refurbished in recent years to provide cosy and inviting accommodation in a unique setting. The home features three bedrooms, a spacious dining kitchen and a separate lounge with an open fire, perfect for relaxing evenings.
Externally, the property benefits from a large enclosed patio area and garden, ideal for enjoying the outdoors throughout the year. The sale also includes a range of historic outbuildings, as well as a front yard that provides access to a neighbouring property.
To the rear, a laneway leads to a substantial metal barn, offering excellent storage or potential for commercial use. Additionally, the adjoining field, extending to approximately 1.1 acres, enjoys stunning countryside views and excellent river frontage. Subject to planning approval, this picturesque setting may present an opportunity to create a beautiful riverfront home.
ENTRANCE HALL
Engineered wood flooring.
DINING KITCHEN
17'9" x 15'9"
Open plan kitchen with living area; range of fitted units with oak work surfaces; porcelain Belfast sink; space for range style cooker with extractor unit over; integrated fridge freezer, dishwasher and washing machine; door to the rear; engineered wood flooring.
LOUNGE
17'11" x 8'6"
Cast iron fireplace with back boiler and painted wood surround; engineered wood flooring.
FIRST FLOOR
LANDING
Cloaks cupboard.
BEDROOM 1
11'10" x 9'7"
Double bedroom to the front.
BEDROOM 2
8'10" x 8'8"
Double bedroom to the front.
BEDROOM 3
8'10" x 8'7"
Double bedroom to the rear.
SHOWER ROOM
5'7" x 9'5"
Walk in shower cubicle with electric shower; vanity unit with wash hand basin; toilet; mayy black towel radiator; tiled floor.
EXTERIOR
- Range of outbuildings to include work shop and original 'Oast House'.
- Large enclosed patio area to the rear.
- Enclosed garden in lawn to the rear.
- Concrete yard and parking area to the front.
- Metal barn accessed via lane to the rear.
- Field of c. 1.1 acres adjacent to the river.
Broadband Speed Availability
Potential Speeds for 30 Mill Street
Max Download
1800
Mbps
Max Upload
1000
MbpsThe speeds indicated represent the maximum estimated fixed-line speeds as predicted by Ofcom. Please note that these are estimates, and actual service availability and speeds may differ.
Property Location

Mortgage Calculator
Contact Agent

Contact Philip Tweedie & Company (Portstewart)
Request More Information
Requesting Info about...
30 Mill Street, Ballycastle, BT54 6ES

By registering your interest, you acknowledge our Privacy Policy

By registering your interest, you acknowledge our Privacy Policy





















