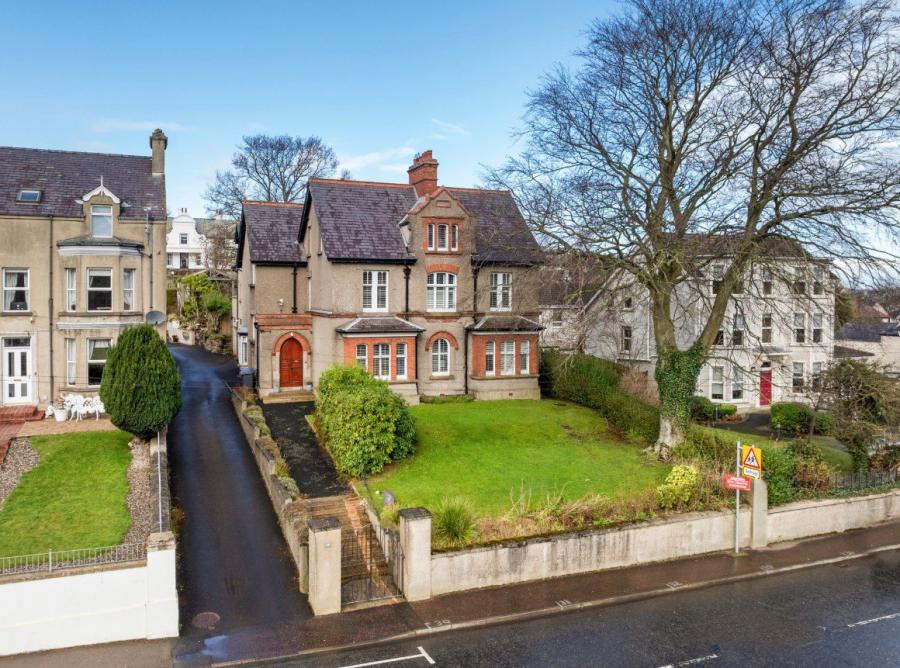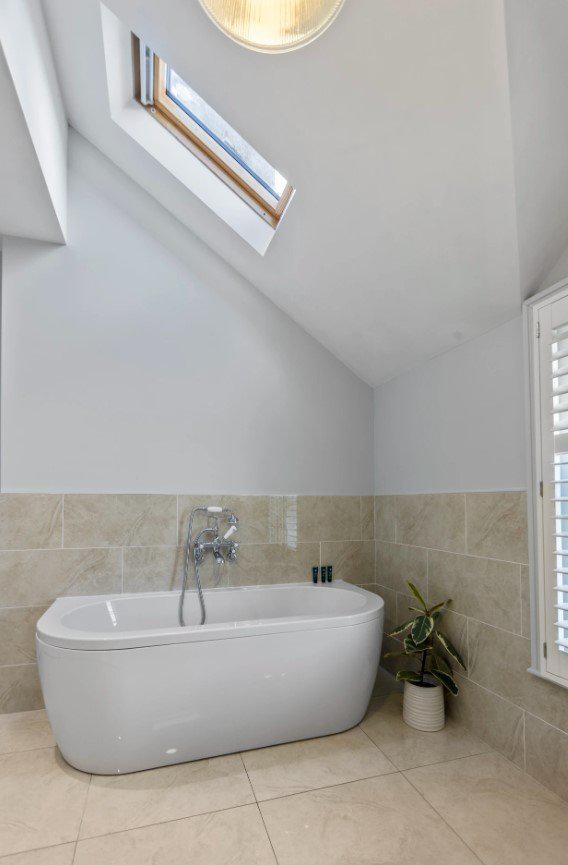7 Bed Detached House
The Manse, 28 Quay Road
Ballycastle, County Londonderry, BT54 6BH
price
£675,000
- Status For Sale
- Property Type Detached
- Bedrooms 7
- Receptions 3
-
Stamp Duty
Higher amount applies when purchasing as buy to let or as an additional property£23,750 / £57,500*
Key Features & Description
Description
Dating back to 1881 `The Manse´ is an exquisite period residence benefitting from thorough restoration in recent years and provides an exciting opportunity for a multitude of purchasers including owner occupiers, those looking for an impressive secondary residence, corporate retreat or as a high-end rental.
With many original features retained the accommodation briefly comprises a magnificent drawing room, spacious dining room and homely living room each with feature fireplaces and herring bone wood effect flooring. The kitchen includes a spacious island unit with breakfast bar, separate utility room and cloakroom with WC to compliment the first floor bathroom and second floor shower room. There are seven bedrooms in total including two suites each with dressing/living rooms and shower rooms, one with an en suite shower room and four further double bedrooms. Externally there are generous, mature gardens to the front and rear with an elevated rear terrace and a first floor balcony off the principal bedroom - two idyllic spaces for relaxing and entertaining.
Blending period features with modern conveniences we recommend an internal viewing to fully appreciate the many charms of this fabulous property.
Dating back to 1881 `The Manse´ is an exquisite period residence benefitting from thorough restoration in recent years and provides an exciting opportunity for a multitude of purchasers including owner occupiers, those looking for an impressive secondary residence, corporate retreat or as a high-end rental.
With many original features retained the accommodation briefly comprises a magnificent drawing room, spacious dining room and homely living room each with feature fireplaces and herring bone wood effect flooring. The kitchen includes a spacious island unit with breakfast bar, separate utility room and cloakroom with WC to compliment the first floor bathroom and second floor shower room. There are seven bedrooms in total including two suites each with dressing/living rooms and shower rooms, one with an en suite shower room and four further double bedrooms. Externally there are generous, mature gardens to the front and rear with an elevated rear terrace and a first floor balcony off the principal bedroom - two idyllic spaces for relaxing and entertaining.
Blending period features with modern conveniences we recommend an internal viewing to fully appreciate the many charms of this fabulous property.
Rooms
Entrance Porch
Original mosaic tiled floor, inner door to:
Reception Hall
Herring bone wood effect flooring, storage cupboard understairs
Drawing Room 17'4" X 16'1" (5.28m X 4.90m(atwidest))
Matching flooring, feature fireplace with wood surround, cornice ceiling and picture rail
Dining Room 19'1" X 12'10" (5.82m X 3.90m)
Matching flooring, tiled fireplace and hearth with wood surround
Living Room 16'3" X 10'6" (4.95m X 3.20m(intobay))
Matching flooring, tiled fireplace with cast iron inset, cornice ceiling and picture rail
Kitchen 24'4" X 12'8" (7.42m X 3.86m)
Modern fitted kitchen, range of high and low level units, quartz worktops, Old Belfast style sink unit, extractor hood, integrated microwave, island unit with breakfast bar
Utility Room 12'5" X 10'4" (3.78m X 3.15m)
High and low level units, work surfaces, stainless steel sink unit
WC
Low flush suite
Boiler Room
Oil fired boiler (servicing main house)
First Floor Landing
Bedroom 1 (Fairhead Suite) 13'11" X 10'7" (4.24m X 3.23m)
Wood effect flooring, picture rail
Lounge Area 14'0" X 12'8" (4.27m X 3.86m)
Matching flooring, kitchen area with units, sink and microwave. Double doors to terrace.
Shower Room 8'1" X 3'10" (2.46m X 1.17m)
WC, wash hand basin, walk-in shower cubicle, extractor fan
Roof Terrace
Bedroom 3(Benone) 13'2" X 12'10" (4.01m X 3.90m)
Wood effect flooring
En Suite 8'0" X 6'10" (2.44m X 2.08m(atwidest))
WC, wash hand basin, walk-in shower cubicle, extractor fan
Bedroom 4 (Causeway) 18'1" X 12'9" (5.50m X 3.89m)
Wood effect flooring, picture rail
Bedroom 7 (Bunk Room) 11'0" X 10'4" (3.35m X 3.15m)
Wood effect flooring, built in robe, recessed shelving
Bathroom 11'10" X 10'0" (3.60m X 3.05m)
Luxurious suite comprising panelled bath, pedestal wash hand basin, WC, walk-in double shower tray. Hotpress with pressurised tank.
Second Floor Landing
Storage cupboard
Bedroom 2 (Garden View) 14'0" X 10'9" (4.27m X 3.28m)
Wood effect flooring
En Suite Dressing 12'8" X 10'10" (3.86m X 3.30m)
Matching flooring, built in robe
En Suite Shower 8'3" X 3'10" (2.51m X 1.17m)
WC, wash hand basin, walk-in shower cubicle, extractor fan
Bedroom 5 (Oak View) 15'0" X 13'8" (4.57m X 4.17m)
Wood effect flooring
Bedroom 6 (Whiterocks) 14'1" X 13'0" (4.30m X 3.96m)
Wood effect flooring, decorative fireplace
Shower Room
WC, vanity unit, shower cubicle, uPVC panelled walls, extractor fan
Outside
Pathway to entrance porch. Elevated front garden in lawn with mature foliage. Enclosed rear garden with sheltered patio area, raised lawns leading to decked area with delightful views.
Attached Garage 1 18'1" X 12'8" (5.50m X 3.86m)
Oil fired boiler (servicing Fairhead Suite)
Attached Garage 2 18'3" X 11'1" (5.56m X 3.38m)
Broadband Speed Availability
Potential Speeds for 28 Quay Road
Max Download
1800
Mbps
Max Upload
300
MbpsThe speeds indicated represent the maximum estimated fixed-line speeds as predicted by Ofcom. Please note that these are estimates, and actual service availability and speeds may differ.
Property Location

Mortgage Calculator
Contact Agent

Contact Simon Brien (South Belfast)
Request More Information
Requesting Info about...
The Manse, 28 Quay Road, Ballycastle, County Londonderry, BT54 6BH

By registering your interest, you acknowledge our Privacy Policy

By registering your interest, you acknowledge our Privacy Policy




























