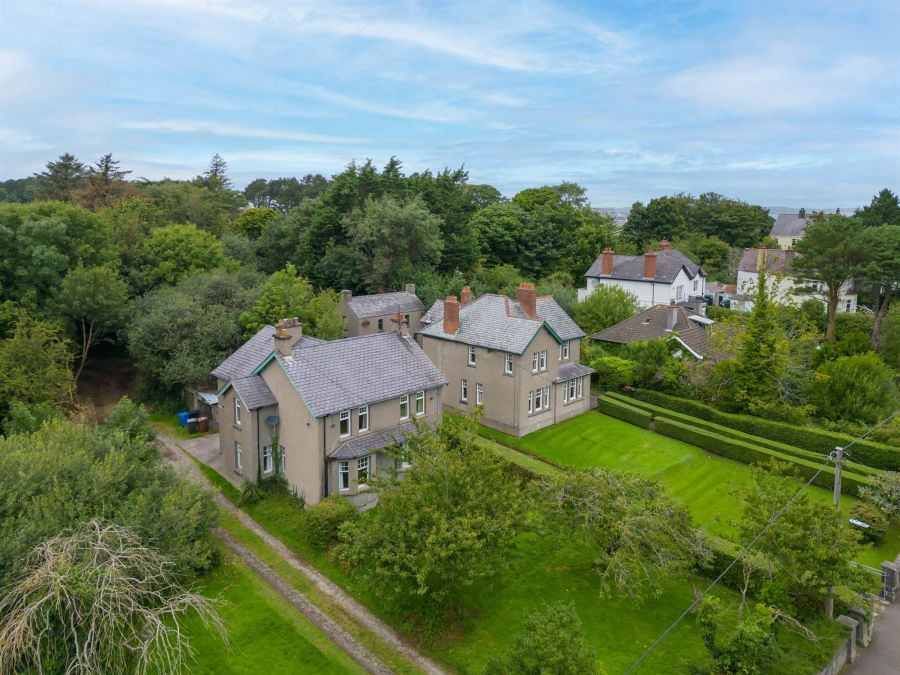Contact Agent

Contact Templeton Robinson (Lisburn Road)
4 Bed Detached House
11 Rathlin Road
Ballycastle, BT54 6DD
offers over
£750,000

Key Features & Description
Impressive Detached Family Home on Excellent Site of Approximately 1 Acre
Potential Development Site Subject to Planning Approval
Superb Location in a Prime Residential Position in Ballycastle
4 Reception Rooms
4 Bedrooms
Family Bathroom
Ground Floor WC Facility
Mature Gardens to Front & Side of Property
Extensive Woodland / Meadow Area to Rear
Convenient Access to Ballycastle & Sea Front
Oil Fired Cenral Heating
uPVC Double Glazed Windows
Description
An impressive detached family home on approximately 1 acre site that offers a range of options to prospective purchasers as a refurbished and modernised property. The large gardens with woodland and meadow area to the rear will have obvious appeal.
Given the size of the overall site, it also presents itself as a significant development opportunity (subject to planning).
The property accommodation comprises, on the ground floor, a drawing room, living room, study, dining room, cloakroom with WC, kitchen with range of built-in units and separate utility room off rear hall. Upstairs on the first floor are four well proportioned bedrooms, a family bathroom and separate WC facility.
Additionally the property beneftits from double glazed windows and oil fired central heating.
Outside the site (gardens, woodland and meadow area) extends to approximately one acre and will have wide ranging appeal.
There is convenient access to the town centre and the seafront.
An impressive detached family home on approximately 1 acre site that offers a range of options to prospective purchasers as a refurbished and modernised property. The large gardens with woodland and meadow area to the rear will have obvious appeal.
Given the size of the overall site, it also presents itself as a significant development opportunity (subject to planning).
The property accommodation comprises, on the ground floor, a drawing room, living room, study, dining room, cloakroom with WC, kitchen with range of built-in units and separate utility room off rear hall. Upstairs on the first floor are four well proportioned bedrooms, a family bathroom and separate WC facility.
Additionally the property beneftits from double glazed windows and oil fired central heating.
Outside the site (gardens, woodland and meadow area) extends to approximately one acre and will have wide ranging appeal.
There is convenient access to the town centre and the seafront.
Rooms
ENCLOSED ENTRANCE PORCH:
Enclosed understairs storage space.
ENTRANCE HALL:
DRAWING ROOM: 22' 4" X 15' 0" (6.81m X 4.57m)
Feature fireplace surround and mantle with cast iron inset with decorative tile inlay and ceramic tiled hearth, picture rail.
LIVING ROOM: 22' 0" X 16' 6" (6.71m X 5.03m)
Feature fireplace surround and mantle with cast iron inset with tiled inlay and ceramic tiled hearth.
STUDY: 13' 7" X 9' 4" (4.14m X 2.84m)
DINING/BREAKFAST ROOM: 15' 1" X 13' 8" (4.60m X 4.17m)
Ceramic tiled floor, range of built-in high and low level units, accss to cloakroom and WC facility.
KITCHEN: 10' 0" X 9' 5" (3.05m X 2.87m)
Range of high and low level units, under unit lighting, single drainer stainless steel sink unit with mixer tap, plumbed for washing machine.
REAR HALLWAY:
BOILER HOUSE:
Oil fired boiler.
LANDING:
BEDROOM (1): 17' 0" X 15' 8" (5.18m X 4.78m)
BEDROOM (2): 17' 3" X 15' 9" (5.26m X 4.80m)
BEDROOM (3): 13' 7" X 9' 5" (4.14m X 2.87m)
BEDROOM (4): 15' 4" X 14' 6" (4.67m X 4.42m)
SHOWER ROOM:
Shower cubicle, pedestal wash hand basin, low flush wc, hotpress.
TWO GARAGES:
The 1 acre site comprises lawn and garden area to front and side extending into woodland and meadow area at rear.
Broadband Speed Availability
Potential Speeds for 11 Rathlin Road
Max Download
1800
Mbps
Max Upload
300
MbpsThe speeds indicated represent the maximum estimated fixed-line speeds as predicted by Ofcom. Please note that these are estimates, and actual service availability and speeds may differ.
Property Location

Mortgage Calculator
Directions
Ballycastle on Castle Street heading via Ann Street towards Quay Road, turn left into Rathlin Road and house is on the left hand side past Rathlin Avenue.
Contact Agent

Contact Templeton Robinson (Lisburn Road)
Request More Information
Requesting Info about...
11 Rathlin Road, Ballycastle, BT54 6DD

By registering your interest, you acknowledge our Privacy Policy

By registering your interest, you acknowledge our Privacy Policy




















