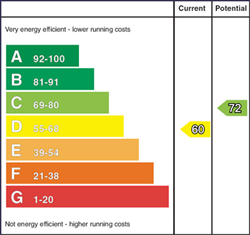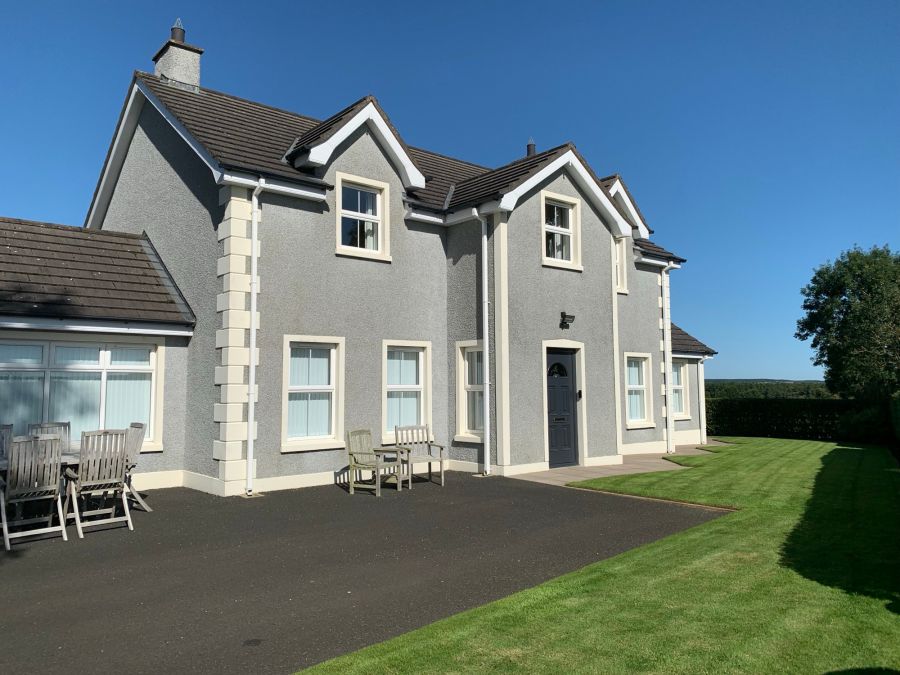ENTRANCE PORCH:
Tiled flooring, glass panelled door to:
RECEPTION HALLWAY:
With attractive tiled flooring, french doors to the rear patio area and gardens.
Separate Cloaks:
With WC, wash hand basin, tiled flooring, extractor fan.
STUDY: 12'9 X 5'8 (3.89m X 1.73m)
With views to the side and rear.
DINING ROOM: 11'6 X 12'9 (3.51m X 3.89m)
With most attractive marble corner fireplace, marble hearth, electric fire inset, views to front.
LOUNGE: 17'9 X 15'9 (5.41m X 4.80m)
With views to the front, most attractive marble fireplace, marble hearth, electric fire inset, spot lighting, double french doors to:
SUN LOUNGE/MUSIC ROOM: 12'2 X 13'5 (3.71m X 4.09m)
With french doors to the side, views to the front, side and rear courtyard, attractive tiled flooring.
KITCHEN/DINING: 24'8 X 12'9 (7.52m X 3.89m)
With glass panelled door, most attractive oak kitchen fully fitted extensive range of eye and low level units, kitchen island with cupboards below, wine rack, breakfast bar area, attractive tiled flooring, bowl and a half stainless stain sink unit, tiled between the worktops and the eye level units, extractor fan, 'Baumatic' 5 ring gas hob, double under oven (fan)
'Belling', plumbed for an automatic dishwasher 'Beko', spot lighting, fridge freezer
'Baumatic', french doors to side patio area and views over miles of surrounding countryside, open plan to:
FAMILY ROOM: 9'3 X 11'3 (2.82m X 3.43m)
Tiled flooring, views to the rear courtyard area.
UTILITY ROOM: 9'2 X 8'0 (2.79m X 2.44m)
With low level units, stainless steel sink unit, plumbed for an automatic washing machine, space for a tumble dryer, tiled flooring.
SEPARATE WC:
WC, wash hand basin, tiled flooring and window.
LANDING:
With study area and views to the front over the surrounding countryside.
Spacious Walk In Airing Cupboard:
Shelved with light.
Linen Cupboard.
MASTER BEDROOM: 12'9 X 11'6 (3.89m X 3.51m)
With views to the front. Ensuite: To include WC, wash hand basin, ½ tiled walls, tiled flooring, fully tiled thermostatic shower unit.
BEDROOM 2: 11'5 X 9'3 (3.48m X 2.82m)
With views to the rear over miles of surrounding countryside.
BEDROOM 3: 12'9 X 12'6 (3.89m X 3.81m)
With views to the front over the surrounding countryside.
BATHROOM & WC COMBINED: 8'0 X 7'0 (2.44m X 2.13m)
½ tiled walls, tiled flooring, WC, wash hand basin, telephone hand shower over bath, fully tiled corner shower cubicle with "Redring" expressions electric shower and velux window.
BEDROOM 4: 12'9 X 11'10 (3.89m X 3.61m)
With views to the rear over miles of surrounding countryside.
EXTERIOR FEATURES:
Shared stoned hedge and fence enclosed laneway from Moycraig Road leading to a tarmac driveway and entrance gates.
Mature spacious landscaped gardens are laid in lawn surrounding the property.
Hedge enclosed and dotted with mature trees.
Outside lights and a tap.
Entrance Gates.
Garage: 32'1 X 13'1 (9.78m X 3.99m)
With roller door, pedestrian door, windows to the side, sink unit (with hot water), shelving, oil (tank) gauge, boiler central heating inside water tap for external use, lights and power points.
Flagged pathway to surrounding the property.
Flagged path area to the side with views over miles of surrounding countryside.
Oil tank and Bio Disc unit gate and hedge enclosed to the rear.
Private flagged enclosed courtyard area to the rear with outside lights and a tap.























































































































