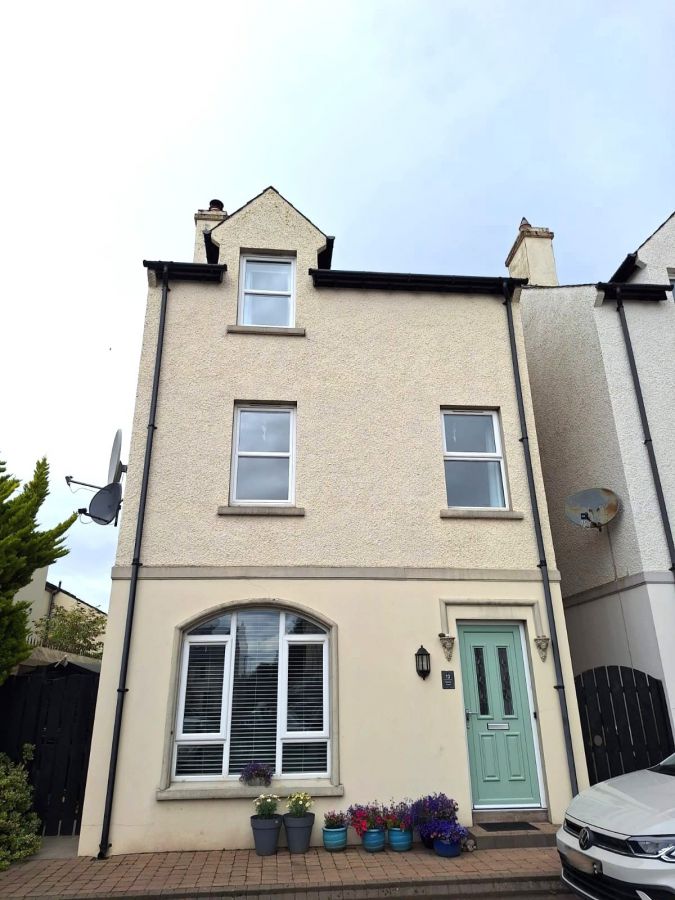Contact Agent

Contact McAfee Properties (Ballycastle)
3 Bed Detached House
12 Market Court
ballycastle, BT54 6FB
offers around
£189,950
- Status For Sale
- Property Type Detached
- Bedrooms 3
- Receptions 1
- Heating Oil
-
Stamp Duty
Higher amount applies when purchasing as buy to let or as an additional property£1,299 / £10,797*
Key Features & Description
Oil fired heating.
Upvc double glazed windows.
Finished to a high standard and very well maintained by the current owners.
Bright rooms offering natural light.
Corner plot location in the popular Market Court development.
Convenient location within a short distance to the centre of Ballycastle with its numerous amenities.
Description
A beautifully finished 3 story detached townhouse in the popular location of Market Court benefitting from a corner plot, bright rooms and within a short distance to the centre of Ballycastle and its numerous amenities. This property has been very well maintained and cared for by the current owners and has been finished to an extreme high standard. It is sure to appeal to a range of prospective purchasers including first time buyers, holiday home etc. and we as selling agents highly recommend viewing.
Rooms
Entrance Hall:
Tiled floor.
Living Room: 14'5 X 12'5 (4.39m X 3.78m)
With wooden flooring, fitted wooden shelves, multi fuel stove, pine beamed mantle, feature arched window.
Kitchen: 10'7 X 12'6 (3.23m X 3.81m)
With attractive eye and low level units, stainless steel sink unit, integrated dishwasher, integrated fridge freezer, "Beko" double oven, "Beko" ceramic hob, extractor fan, tiled flooring, tiled between the worktops and the eye level units, glass panelled door to the lounge.
Utility Room/Cloaks: 3'2 X 6'7 (0.97m X 2.01m)
WC, wash hand basin, part panelled walls, tiled flooring, tiled splashback, access to the storage area with tiled flooring and plumbed for an automatic washing machine.
First Floor Accommodation:
Bedroom 1: 10'4 X 7'6 (3.15m X 2.29m)
With built in wardrobe, views to the rear.
Bedroom 2: 16'1 X 9'4 (4.90m X 2.84m)
With double built in wardrobe, views to the front.
Bathroom:
With WC, wash hand basin with storage drawers below and tiled splashback, fully tiled double walk in shower cubicle with "Triton" electric shower.
Bedroom 3: 18'9 X 16'1 (5.72m X 4.90m)
With views to the front, walk in wardrobe/dressing area. Ensuite with vanity basin, tiled splashback, WC, attractive tiled flooring, double walk in shower cubicle unit fully tiled with "Triton" electric shower.
EXTERIOR FEATURES:
Wall and fence enclosed courtyard to the rear with flagged and tiled patio area.
Fence enclosed oil tank, boiler and garden shed to the side.
Gated pedestrian access to both sides.
Outside lights and a tap.
Broadband Speed Availability
Potential Speeds for 12 Market Court
Max Download
1800
Mbps
Max Upload
1000
MbpsThe speeds indicated represent the maximum estimated fixed-line speeds as predicted by Ofcom. Please note that these are estimates, and actual service availability and speeds may differ.
Property Location

Mortgage Calculator
Directions
Leave Ballycastle Daimond along Market Street and turn right onto Moyle Road, take the first road on the left and the property on a corner plot at the end of the cul de sac.
Contact Agent

Contact McAfee Properties (Ballycastle)
Request More Information
Requesting Info about...
12 Market Court, ballycastle, BT54 6FB

By registering your interest, you acknowledge our Privacy Policy

By registering your interest, you acknowledge our Privacy Policy






























