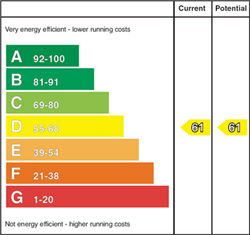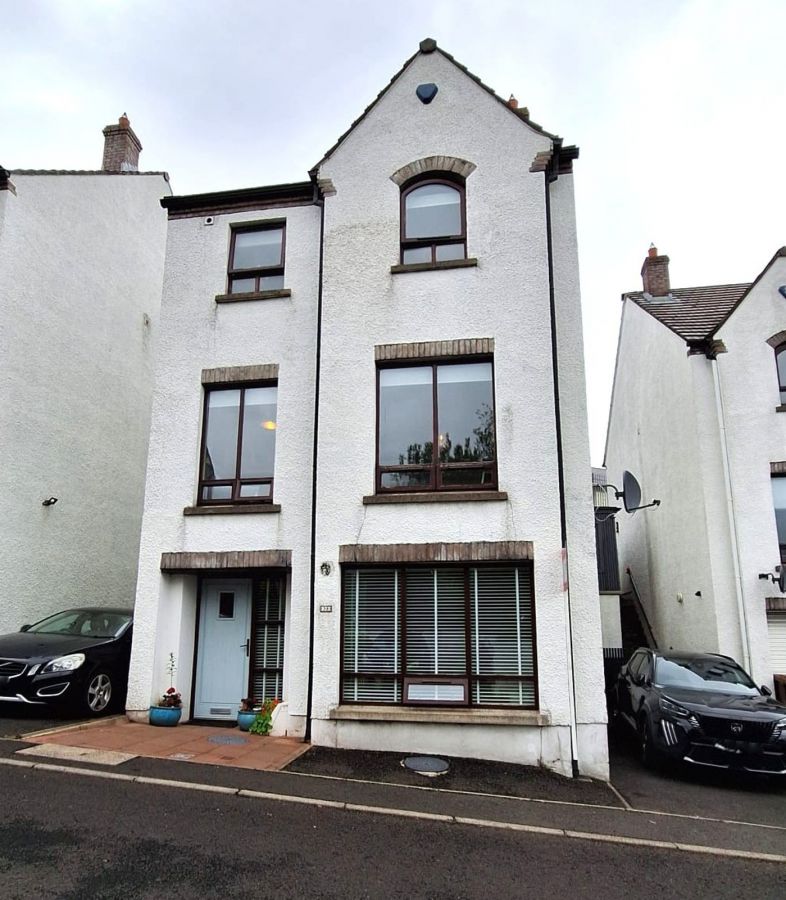Contact Agent

Contact McAfee Properties (Ballycastle)
3 Bed Detached House
38 The Abbey
Ballycastle, BT54 6SD
offers around
£240,000

Key Features & Description
Oil fired heating.
Hardwood double glazed windows.
3 bedroom 2 reception room, 3 story accommodation.
A short distance from the centre of Ballycastle and its numerous amenities.
Popular location.
Very well maintained.
Viewing highly recommended!
Description
We are delighted to bring to the open market this detached 3 or 4 bedroom, 2 reception room 3 story accommodation in the ever popular Abbey development in Ballycastle. The property offers bright and spacious living accommodation and benefits from having a living area on the ground and first floors, and a very private back garden. We as selling agents highly recommend early internal inspection to fully appreciate this very well maintained family home.
Rooms
Ground Floor Accommodation:
Entrance Hall:
With tiled floor.
Family Room: 19'3 X 10'7 (5.87m X 3.23m)
A spacious room with built in storage and a tiled floor, door to:
Bedroom 4/Office: 19'3 X 8'9 (5.87m X 2.67m)
Partially finished, potential for 4th bedroom, office, playroom, storage room etc.
Shower Room/Laundry Room: 7'9 X 6'5 (2.36m X 1.96m)
Plumbed for an automatic washing machine, WC and wash hand basin, fully tiled shower cubicle with Triton Enrich electric shower.
First Floor Accommodation:
Kitchen/Dining Area: 18'0 X 12'7 (5.49m X 3.84m)
With a range of low level units with shelving above, ceramic hob, "Logik" electric oven, plumbed for an automatic dishwasher, integrated fridge freezer, single drainer sink unit, tiled above the low level units, tiled floor, glazed French doors to:
Lounge: 17'9 X 16'4 (5.41m X 4.98m)
With an open fireplace with a cast metal inset, tiled hearth, laminate flooring and views towards Knocklayde Mountain.
Second Floor Accommodation:
Master Bedroom: 12'5 X 10'10 (3.78m X 3.30m)
With views to the front towards Knocklayde Mountain, Ensuite with WC and vanity wash hand basin, fully tiled shower cubicle, tiled flooring.
Bedroom 2: 12'9 X 9'6 (3.89m X 2.90m)
With views to the rear and laminate flooring.
Bedroom 3: 9'3 X 8'1 (2.82m X 2.46m)
With views to the rear and laminate flooring.
Bathroom & WC Combined: 7'0 X 6'7 (2.13m X 2.01m)
Freestanding bath with telephone hand shower, WC, vanity wash hand basin, wood panelled around bath and a shaver point.
EXTERIOR FEATURES:
Fully paved and enclosed garden area to the rear.
Raised shrub beds to the rear fully stocked.
Parking area to the side for 2 vehicles.
Garden room with electricity.
Views towards Knocklayde Mountain in the distance.
Outside lights and a tap.
Broadband Speed Availability
Potential Speeds for 38 The Abbey
Max Download
1800
Mbps
Max Upload
1000
MbpsThe speeds indicated represent the maximum estimated fixed-line speeds as predicted by Ofcom. Please note that these are estimates, and actual service availability and speeds may differ.
Property Location

Mortgage Calculator
Directions
Leave the Diamond on Market Street and take the first right onto Moyle Road, then the second left into The Abbey. Follow the bend to the right and approaching the top end of the development No. 38 is situated on the right.
Contact Agent

Contact McAfee Properties (Ballycastle)
Request More Information
Requesting Info about...
38 The Abbey, Ballycastle, BT54 6SD

By registering your interest, you acknowledge our Privacy Policy

By registering your interest, you acknowledge our Privacy Policy
































