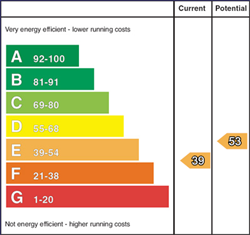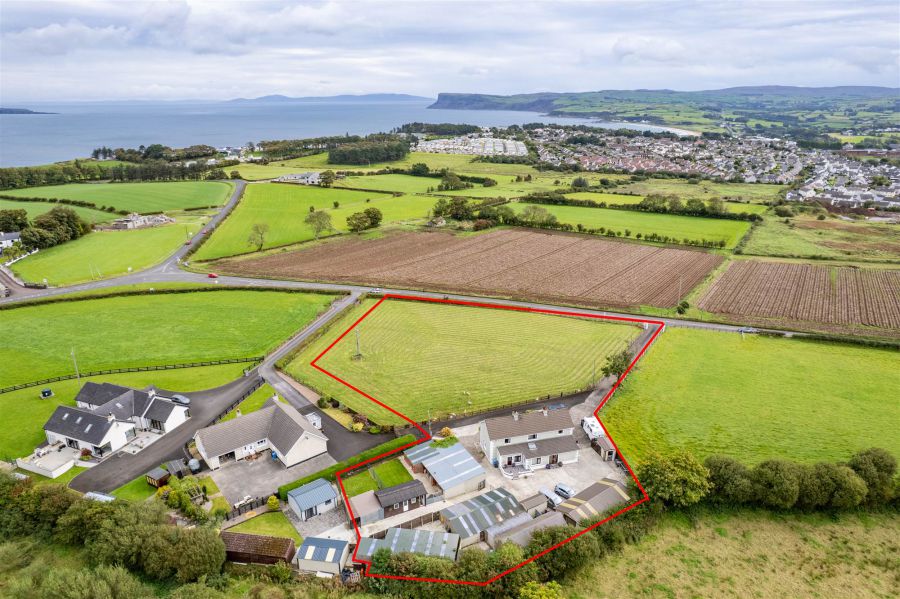ENTRANCE PORCH:
With recessed lighting, tiled floor and part glass door and glass panels leading to:
HALLWAY:
With solid wood floor and glass panels through to:
LIVING ROOM: 14' 0" X 12' 3" (4.27m X 3.73m)
With wood surround fireplace with cast iron tiled inset, slate hearth, railed storage cupboard, dado rail, tiled floor and open archway through to:
FAMILY /DINING ROOM: 10' 4" X 10' 3" (3.15m X 3.12m)
With light well, wiring for wall lights, dado rail, tiled floor with door leading into salon and door into room 1.
ROOM (1): 0' 9" X 6' 5" (0.23m X 1.96m)
With dimmer control panel and laminate wood floor.
SALON: 10' 9" X 10' 2" (3.28m X 3.10m)
With laminate wood floor, recessed lighting, separate w.c., with wash hand basin, fully tiled walk in shower cubicle, recessed lighting, extractor fan and access to roof space.
REAR PORCH:
With utility cupboard with plumbing for automatic washing machine, space for tumble dryer, tiled floor and pedestrian door leading to rear garden. Part glass panel door leading into:
KITCHEN/DINING AREA: 17' 0" X 15' 8" (5.18m X 4.78m)
With "Blanco" stainless steel sink unit, high and low level built in units with under unit lighting set in granite worktops, upstands and sills, integrated "Bosch" ceramic hob, canopy style concealed extractor fan above, "Bosch" double eye level ovens, "Neff" warming drawer, space for American style fridge freezer, integrated dishwasher, pull out larder cupboard, additional shelved cupboard, saucepan drawers, drawer banks, larder cupboard, recessed lighting in pelmets, recessed lighting in ceiling, part wood panelled walls and tiled floor.
LOUNGE: 16' 4" X 11' 11" (4.98m X 3.63m)
With cast iron surround fireplace, cast iron inset, tiled hearth, wired for wall lights and dimmer control panel.
LANDING:
With recessed lighting, hot press and access to roof space.
BEDROOM (1): 28' 5" X 14' 0" (8.66m X 4.27m)
With built in mirrored double wardrobe.
ENSUITE SHOWER ROOM:
Ensuite off with w.c., wash hand basin with PVC splashback and storage below, PVC cladded walk in shower cubicle with electric shower and extractor fan.
BEDROOM (2): 17' 1" X 9' 4" (5.21m X 2.84m)
With dado rail.
ENSUITE SHOWER ROOM:
Ensuite off with w.c., wash hand basin with PVC splashback and storage below, PVC cladded walk in shower cubicle with electric shower and extractor fan.
BEDROOM (3): 14' 0" X 11' 5" (4.27m X 3.48m)
BEDROOM (4): (Currently used as a sauna room) 10' 11" X 8' 3" (3.33m X 2.51m)
With mirrored slide robes and recessed lighting.
BATHROOM:
With white suite comprising w.c., wash hand basin, wood panelled bath, part tiled part wood panelled walls and shaver point.
Extensive concrete driveway to front of property with parking for multiple cars. Garden to front is laid in lawn with established shrubbery. Yard to rear is fenced in with whelping brut 13"2 x 6"5 with tiled floor.
Cattery 19"1 x 9"7 with single drainer stainless steel sink unit, light and power points, heating and insulation.
Store 19"2 x 6"5 with w.c., wash hand basin, light and power points and insulation.
Kennel 1 21"3 x 19"3 with light and power points, heating and insulation and outside exercise area.
Office 13"0 x 6"3 with light and power points, heating and insulation.
Kennels 2 21"4 x 16"6 with single drainer stainless steel sink unit, low level built in units, plumbed for automatic washing machine, spacer for tumble dryer, light and power points, heating, insulation and tiled floor.
Extensive selection of older kennels with light and power points, heating and exercise areas.
5 Additional kennels with light and power points and insulation.
5 Block kennels with lawned exercise area.
Grooming Parlour 11"2 x 9"4 with heating, insulation and electric shower.
Kennels and Run.
Additional kennel.
Additional set of kennels.
Feeding room with single drainer stainless steel sink unit, high and low level built in units, space for fridge and tiled floor.
Additional whelping unit with light and power points, heating, insulation and tiled floor.










































































