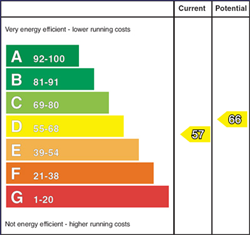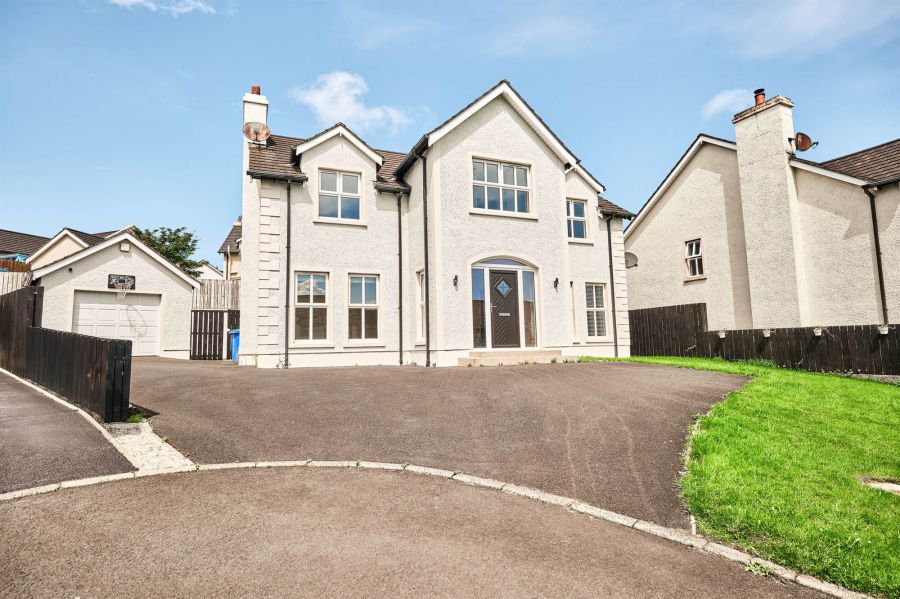Composite front door with side panels.
ENTRANCE HALL:
With under stairs storage cupboard and laminate wood floor.
LOUNGE: 15' 4" X 12' 1" (4.67m X 3.68m)
With inset gas fire recessed in granite with wooden beam mantle and laminate wood floor.
FAMILY ROOM: 12' 1" X 10' 10" (3.68m X 3.30m)
With laminate wood floor. Glazed double doors leading to dining area.
KITCHEN/DINING AREA: 23' 1" X 13' 1" (7.04m X 3.99m)
With undermount stainless steel sink unit, high and low level built in units with cream gloss finish and tiling between set in granite worktops and upstands, integrated "Belling" ceramic hob, "Beko" double oven, stainless steel extractor fan above, granite splashback, integrated "Bosch" dishwasher, integrated "Zanussi" freezer, integrated fridge, drawer bank, glass display cabinet, tiled floor and patio doors leading to rear garden.
UTILITY ROOM: 8' 7" X 6' 7" (2.62m X 2.01m)
With circular stainless steel sink unit, low level built in units set in granite worktop with upstands, plumbed for automatic washing machine, space for tumble dryer, tiled floor and pedestrian door leading to rear.
SEPARATE WC:
With wash hand basin and half tiled walls.
LANDING:
With walk in hot press and laminate wood floor.
MASTER BEDROOM: 12' 2" X 5' 4" (3.71m X 1.63m)
With floor to ceiling fitted wardrobes with part mirrored sliding doors, laminate wood floor and views across Ballycastle Forest and Knocklayde Mountain.
ENSUITE SHOWER ROOM:
Ensuite off with w.c., circular wash hand basin with glass top vanity unit, fully tiled walk in shower cubicle with electric shower, part tiled walls, extractor fan and tiled floor.
BEDROOM (2): 10' 6" X 8' 4" (3.20m X 2.54m)
With laminate wood floor and views across Ballycastle Forest and Knocklayde Mountain.
BEDROOM (3): 12' 1" X 10' 10" (3.68m X 3.30m)
With laminate wood floor and views across Ballycastle Forest and Knocklayde Mountain.
BEDROOM (4): 12' 1" X 11' 1" (3.68m X 3.38m)
With laminate wood floor.
BATHROOM: 10' 5" X 9' 10" (3.18m X 3.00m)
With white suite comprising w.c., circular wash hand basin with glass top vanity unit, freestanding bath with mixer taps, fully tiled walk in shower cubicle with Mira Sport shower fitting, part tiled walls and tiled floor.
Outside to front there is a tarmac driveway with parking for several cars, leading to detached garage with remote control up and over door, pedestrian door, light and power points. Light to front. Garden to front is laid in lawn and fenced in with views across Ballycastle Forest and Knocklayde Mountain. Garden to rear is laid in lawn and fully enclosed with paved patio area. Light and tap to rear.
































